|
Learn a little about some of the landscapes below or visit Olmsted Research Guide Online or Olmsted Worldview to discover an Olmsted-designed landscape near you. 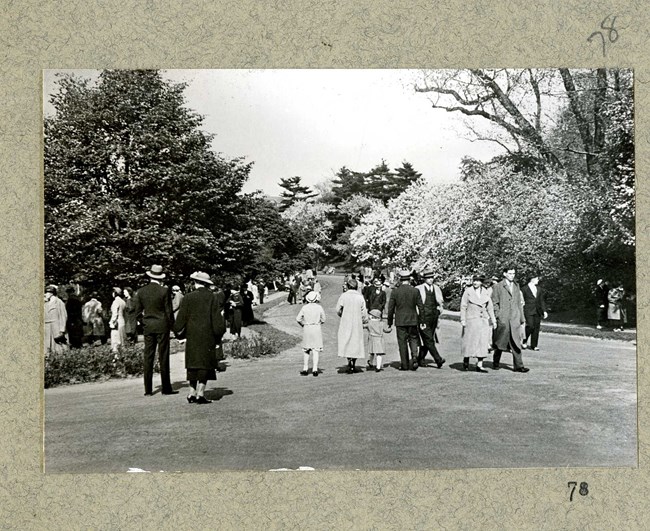
Olmsted Archives Arboreta and Gardens"We want a ground to which people may easily go after their day’s work is done, and where they may stroll for an hour, seeing, hearing, and feeling nothing of the bustle and jar of the streets, where they shall, in effect, find the city put far away from them… What we want most is a simple, broad, open space of clean greensward, with sufficient play of surface and a sufficient number of trees about it to supply a variety of light and shade… We want depth of wood enough about it not only for comfort in hot weather, but to completely shut out the city from our landscapes."-Frederick Law Olmsted on his design intent at Arnold Arboretum 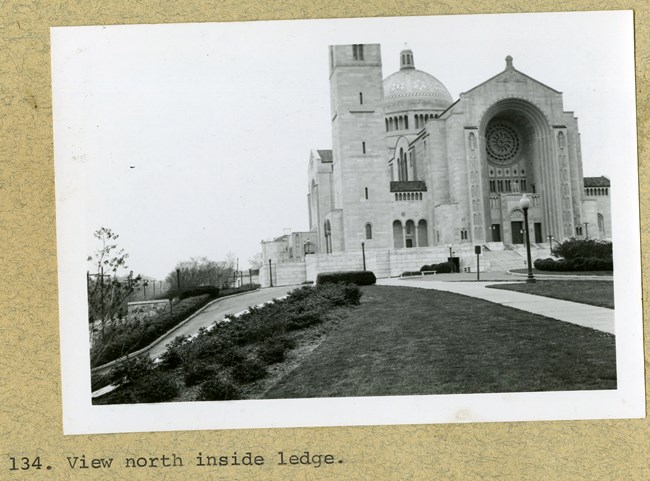
Grounds of ChurchesThe Olmsted firm did not get too many commissions for churches, which makes sense considering the focus would be on the structure, not the landscape. Frederick Law Olmsted Sr. would only design one church, Brookline's First Parish Church, down the road from his home and office at Fairsted.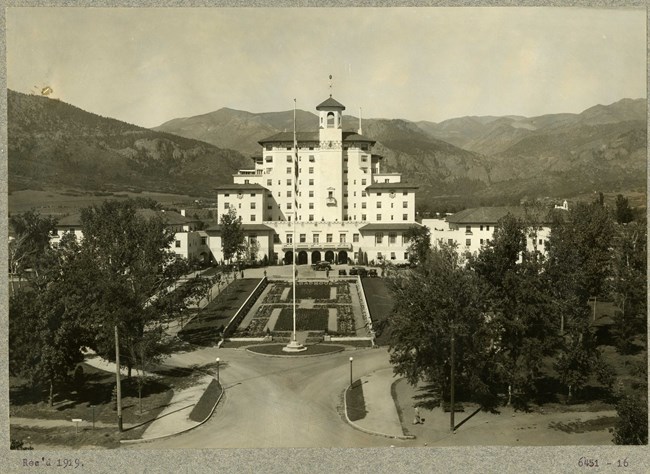
Olmsted Archives Country Clubs, Resorts, Hotels and ClubsThe Olmsted firm would work to implement the first golf course within a planned community, and the success of that project led to the Olmsted's involvement in some of the most popular clubs of the time.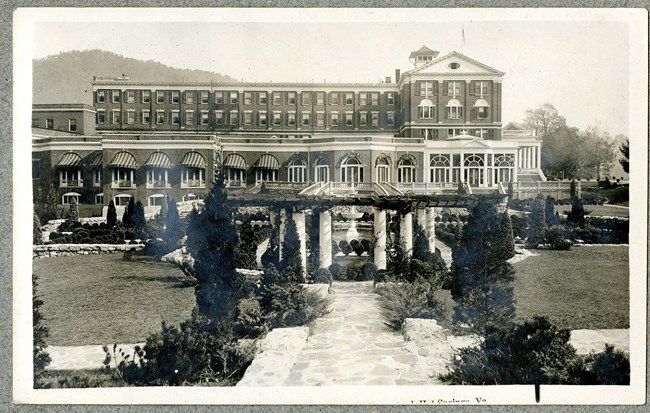
Olmsted Archives Grounds of Commercial and Industrial BuildingsGrounds of commercial and industrial buildings would be a late addition to the firm's design work. From banks, nursuries, life insurance companies, corporate headquarters, shopping centers and manufacturing facilities, these designs would expand as the nation's economy did.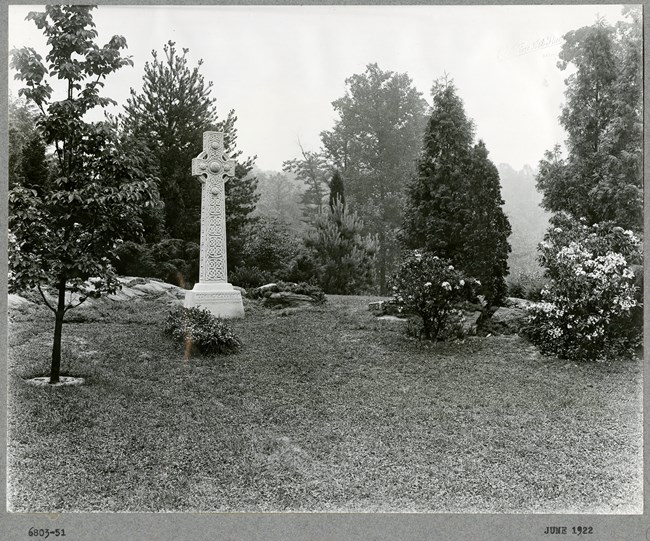
Olmsted Archives Cemeteries, Burial Lots, Memorials and MonumentsDesigning landscaped grounds for the final resting places for many clients was an appropriate extension of the Olmsted firm’s work. For Olmsted, there was an inherent conflict in creating a place of suitable expression of “those feelings, sentiments, and aspirations which religion and civilization make common to all in the presence of the dead” and achieving his ideal of landscape beauty where the ground was of necessity “cut up” into small divisions.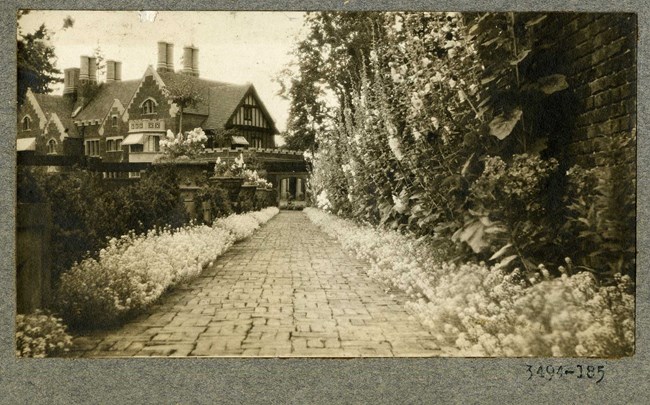
Olmsted Archives Private Estates and HomesteadsAlthough parks and park systems were initially the major area of endeavor for Frederick Law Olmsted and his partners, domestic design increasingly became an important component of the practice as transportation improvements extended suburban enclaves beyond city boundaries. For Frederick Law Olmsted, the concern was to create tasteful domestic settings, artistically coherent, appropriate in scale and unblemished by extravagant materialistic displays. He sought to enhance natural site features to create a series of separate spaces, giving the home its distinctive character.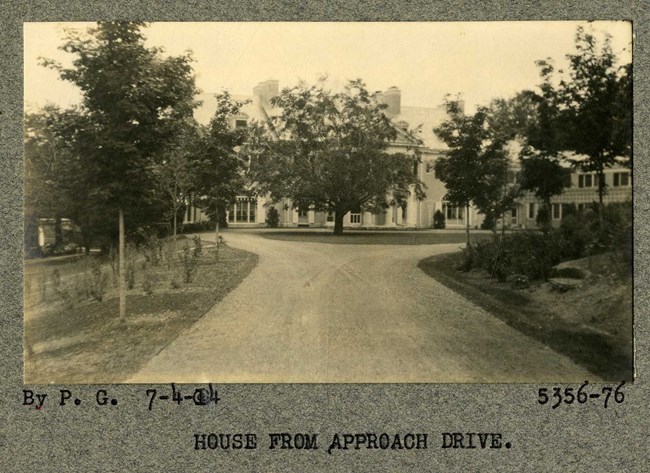
Olmsted Archives Private Estates and Homesteads (Cont.)Although parks and park systems were initially the major area of endeavor for Frederick Law Olmsted and his partners, domestic design increasingly became an important component of the practice as transportation improvements extended suburban enclaves beyond city boundaries. For Frederick Law Olmsted, the concern was to create tasteful domestic settings, artistically coherent, appropriate in scale and unblemished by extravagant materialistic displays. He sought to enhance natural site features to create a series of separate spaces, giving the home its distinctive character.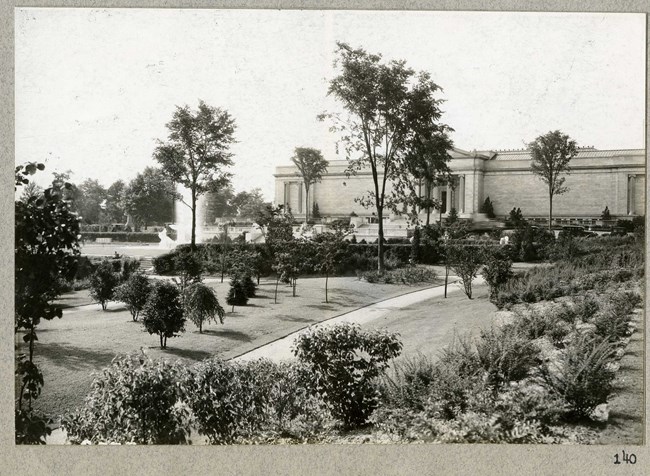
Olmsted Archives Grounds of Public BuildingsThe nineteenth century planning for public buildings by Frederick Law Olmsted was characterized by its curvilinear grace, stately proportions and firring enhancement for the structure to be served. In the City Beautiful period, the firm designed grounds of public buildings with more axial formality, to serve as decorative anchors for the municipalities.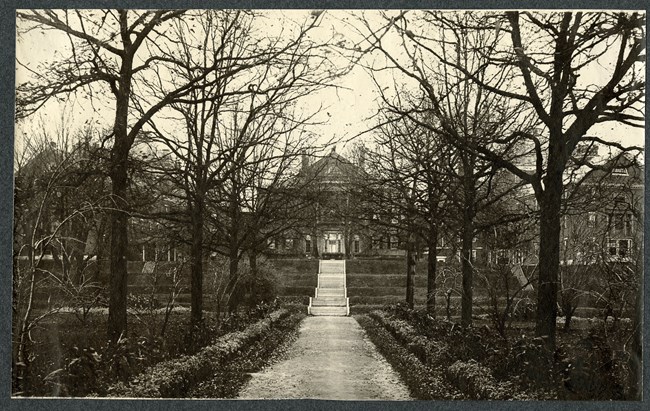
Olmsted Archives Grounds of Residential InstitutionsResidential institution projects range in dates from the years of Olmsted’s partnership with Calvert Vaux (1865-1872) to the later years of the Olmsted firm in the 1970s. The residential institutions for which Frederick Law Olmsted and the successor firm provided landscape plans, most of which date from the twentieth century, were designed by a variety of architects, some well-known and some not so well known.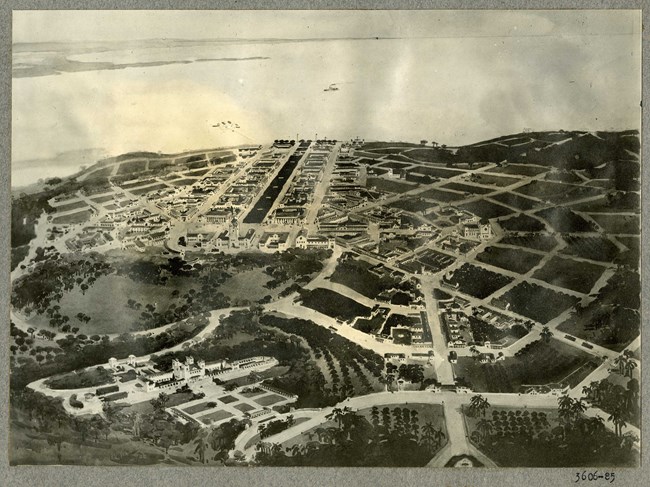
Olmsted Archives Subdivisions and Suburban CommunitiesThe suburban and town planning work of Olmsted and his sons clearly demonstrates the full range of social, economic, and environmental concerns that their designs addressed. While much of the subdivisions work took place in the northeast, the firm was active across the country and in Canada, particularly in cities in which it would have been familiar to clients through its work on urban parks and regional or state park systems.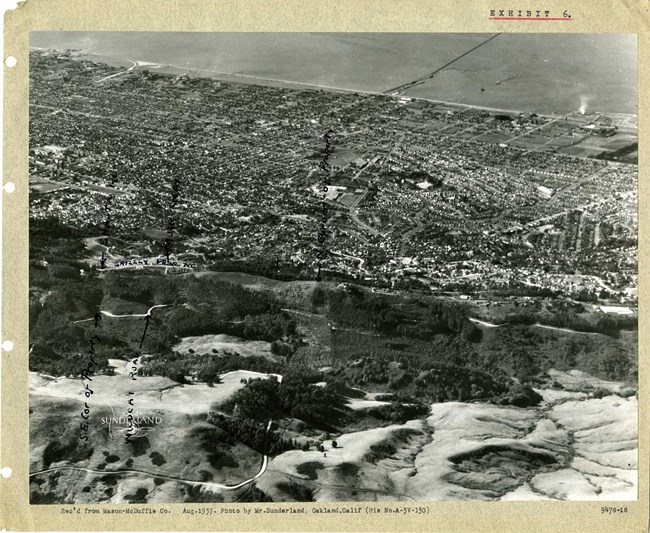
Olmsted Archives Subdivisions and Suburban Communities (Cont.)The suburban and town planning work of Olmsted and his sons clearly demonstrates the full range of social, economic, and environmental concerns that their designs addressed. While much of the subdivisions work took place in the northeast, the firm was active across the country and in Canada, particularly in cities in which it would have been familiar to clients through its work on urban parks and regional or state park systems.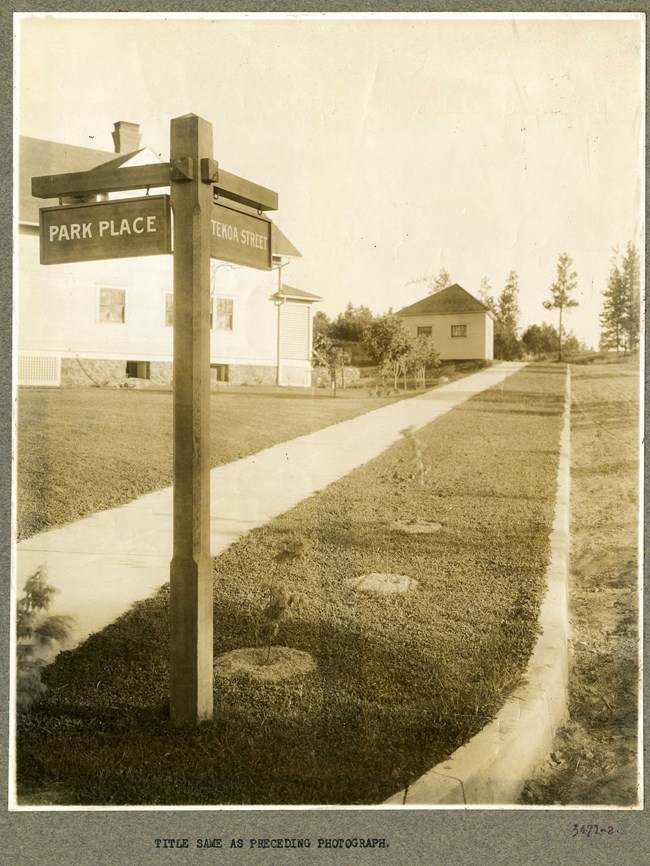
Olmsted Archives City and Regional Planning and ImprovementNo aspect of the Olmsted firm’s work is more important- and more often overlooked- than its contribution to the history of city and regional planning in the United States. By the early twentieth century landscape architects were expected to collaborate with engineers, architects, lawyers, and others to devise a range of regulatory and design solutions to the problems of urban growth.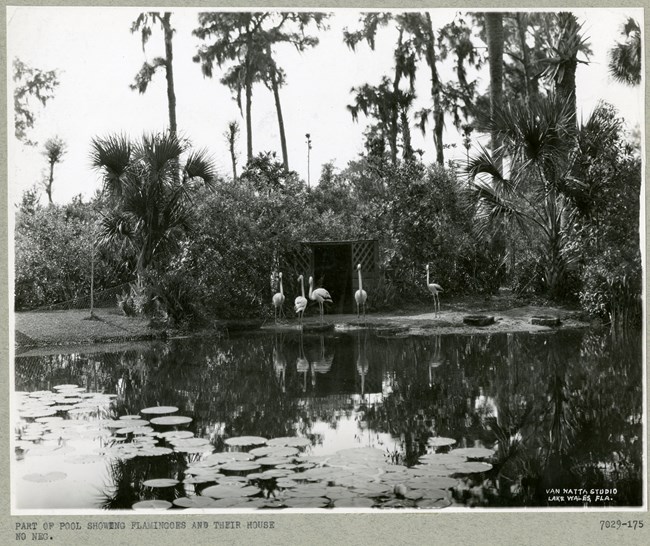
Olmsted Archives Parks, Parkways, Recreation Areas, and Scenic ReservationsThe purpose of a park was to provide city dwellers with an experience of extended space that would counteract the enclosure of the city by providing “a sense of enlarged freedom.” Olmsted believed every city needed public green space, providing the most effective antidote to the debilitating artificiality of the built city and the stress of urban life. The park made possible what he termed “unconscious” recreation, whereby the visitor achieved a musing state, immersed in the charm of naturalistic scenery that acted on the deepest elements of the psyche.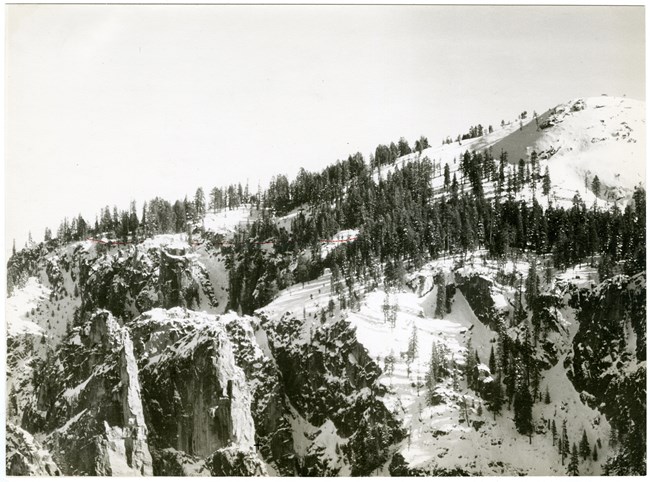
Olmsted Archives Parks, Parkways, Recreation Areas, and Scenic Reservations (Continued)The purpose of a park was to provide city dwellers with an experience of extended space that would counteract the enclosure of the city by providing “a sense of enlarged freedom.” Olmsted believed every city needed public green space, providing the most effective antidote to the debilitating artificiality of the built city and the stress of urban life. The park made possible what he termed “unconscious” recreation, whereby the visitor achieved a musing state, immersed in the charm of naturalistic scenery that acted on the deepest elements of the psyche.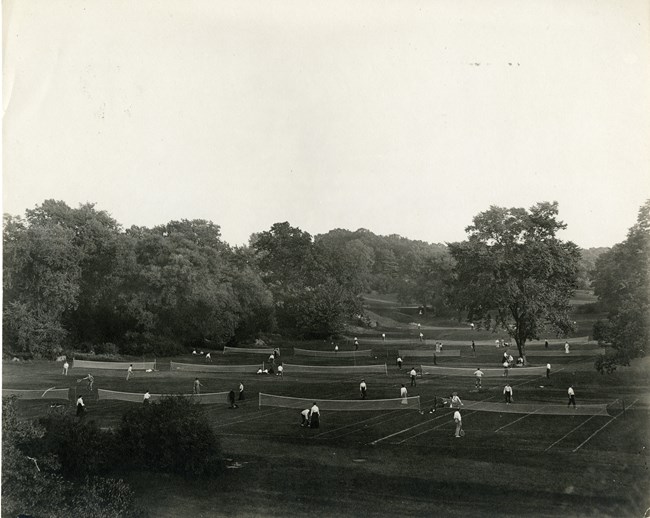
Olmsted Archives Parks, Parkways, Recreation Areas and Scenic Reservations (Continued)The purpose of a park was to provide city dwellers with an experience of extended space that would counteract the enclosure of the city by providing “a sense of enlarged freedom.” Olmsted believed every city needed public green space, providing the most effective antidote to the debilitating artificiality of the built city and the stress of urban life. The park made possible what he termed “unconscious” recreation, whereby the visitor achieved a musing state, immersed in the charm of naturalistic scenery that acted on the deepest elements of the psyche.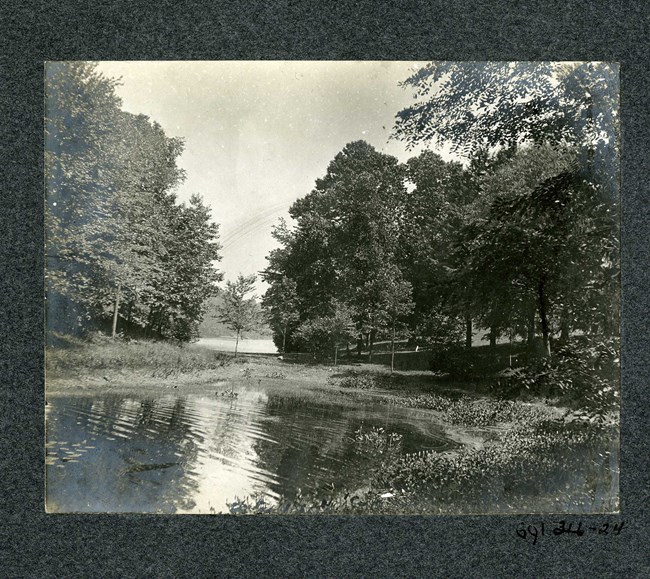
Olmsted Archives Parks, Parkways, Recreation Areas and Scenic Reservations (Continued.)The purpose of a park was to provide city dwellers with an experience of extended space that would counteract the enclosure of the city by providing “a sense of enlarged freedom.” Olmsted believed every city needed public green space, providing the most effective antidote to the debilitating artificiality of the built city and the stress of urban life. The park made possible what he termed “unconscious” recreation, whereby the visitor achieved a musing state, immersed in the charm of naturalistic scenery that acted on the deepest elements of the psyche.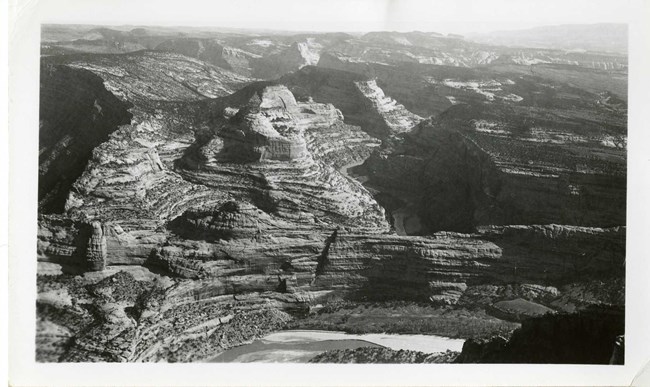
Olmsted Archives Parks, Parkways, Recreation Areas and Scenic Reservation (Continued)The purpose of a park was to provide city dwellers with an experience of extended space that would counteract the enclosure of the city by providing “a sense of enlarged freedom.” Olmsted believed every city needed public green space, providing the most effective antidote to the debilitating artificiality of the built city and the stress of urban life. The park made possible what he termed “unconscious” recreation, whereby the visitor achieved a musing state, immersed in the charm of naturalistic scenery that acted on the deepest elements of the psyche.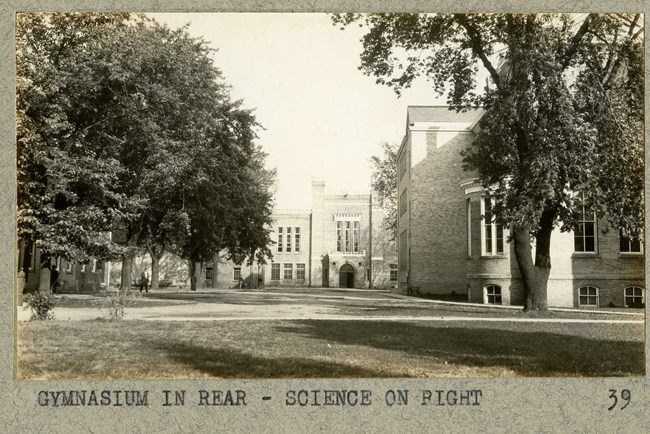
Olmsted Archives College and School CampusesFrederick Law Olmsted was of a generation of social thinkers who gave credence to the notion that the physical environment of learning- buildings and grounds- played a significant role in the success of education. he names of many well-known colleges and universities, such as Wellesley College, Johns Hopkins University and Princeton University, highlight the list of commissions from institutions of higher education.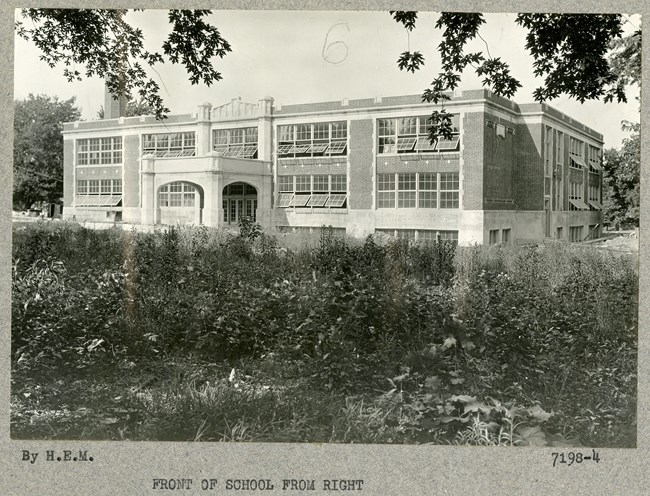
Olmsted Archives College and School Campuses (Cont.)Frederick Law Olmsted was of a generation of social thinkers who gave credence to the notion that the physical environment of learning- buildings and grounds- played a significant role in the success of education. he names of many well-known colleges and universities, such as Wellesley College, Johns Hopkins University and Princeton University, highlight the list of commissions from institutions of higher education.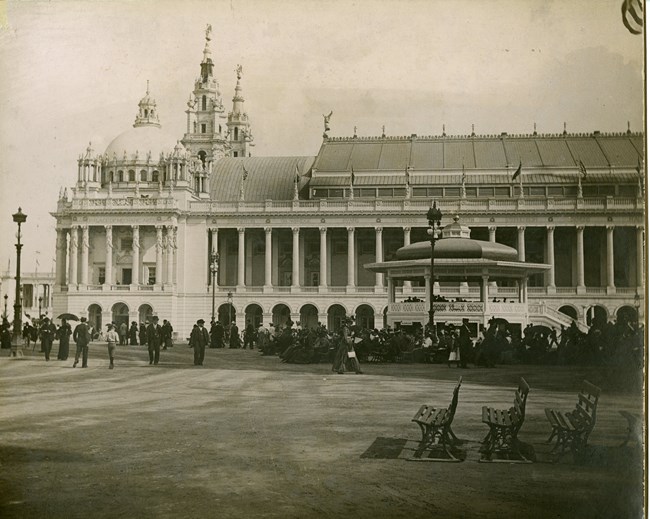
Olmsted Archives Exhibitions and FairsFrederick Law Olmsted and the Olmsted Brothers played a significant role in planning and designing some of the nation’s most influential exhibitions and fairs. After Frederick Law Olmsted’s death, the Olmsted Brothers continued the legacy by designing a number of other fairs and expositions.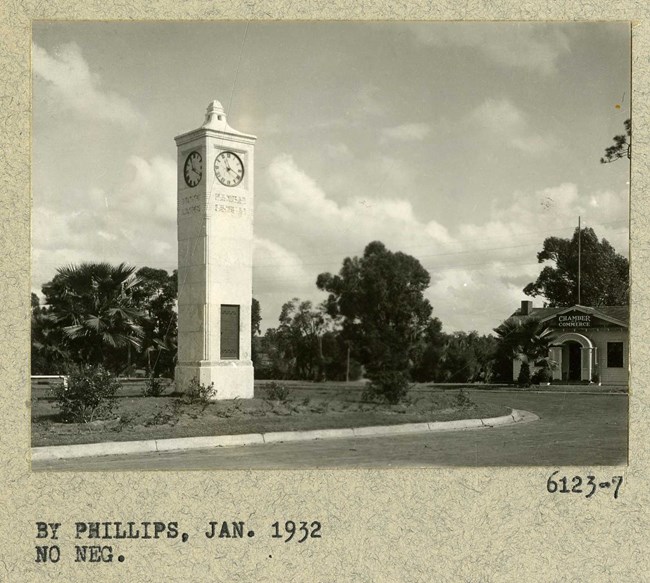
Olmsted Archives Miscellaneous ProjectsGiven the diversity of the work that the firm and individual members of the firm engaged in, it is not surprising to find project files that do not relate to specific physical landscape design jobs, but rather to more conceptual and less defined work. Or a miscellaneous designation may be assigned because a determination has not been made as to the nature of the firm’s work for a given project. |
Last updated: February 10, 2025
