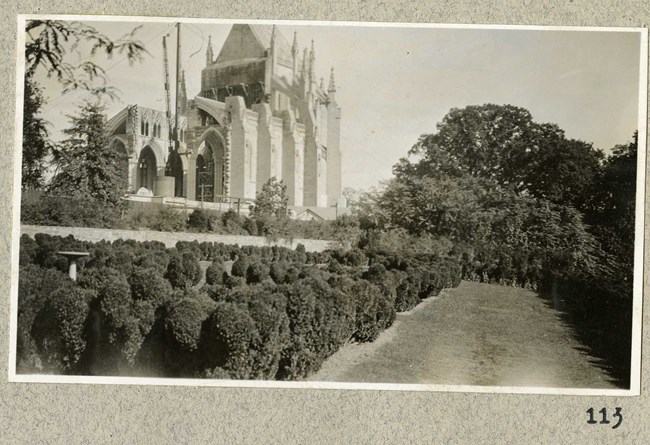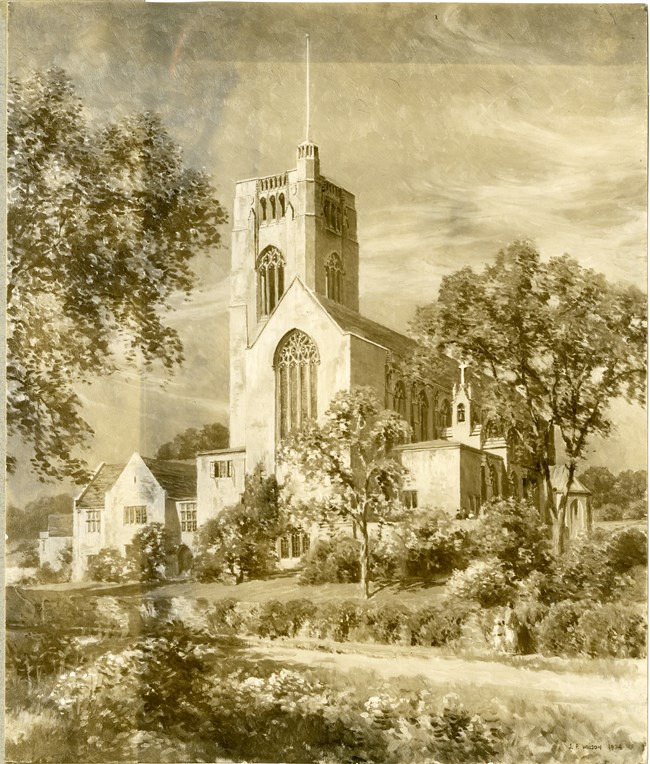|
The list of projects associated with church grounds is not long, which is not surprising because the focus in this type of development is on the structure, not the landscape. However, there are a few notable exceptions. During the career of Frederick Law Olmsted it would appear that there was only one commission of note that he designed: Brookline’s First Parish Church, which is very close to Fairsted, Olmsted’s home and office in Brookline, Massachusetts. In addition to the proximity and setting of the church, this congregation founded in 1717 notes in its history that it survived the schism of Congregationalists and Unitarians in the early nineteenth century and the two communities continued to worship together and dedicated this notable structure and setting in 1893, a decade after Olmsted’s move to Brookline. It is likely that the age and tolerance of this community would have appealed to Olmsted, who was a seventh-generation New Englander and not known to have had any strong connection to a particular church or denomination. Another significant commission for the Olmsted firm in this thematic category included the long association of Frederick Law Olmsted Jr. with the National Cathedral in Washington, D.C. The Cathedral’s All Hallows Guild, a volunteer organization, was founded in 1916 to work with Olmsted Jr. to oversee the beautification and maintenance of the Cathedral gardens and grounds. On the Guild’s seventy-fifth anniversary, Olmsted historian Susan L. Klaus noted that the relationship with the Cathedral grew out of the role of Olmsted Jr. with the McMillian Commission, the three-person team organized by Congress in 1900 to extend L’Enfant plan for Washington, D.C., and the Capitol area. In the true Olmsted tradition, Olmsted Jr. was involved at the National Cathedral as early as 1907 to help select a site “most rare in picturesqueness and beauty” and was still consulting in the mid-1920s to oversee the completion of three phases of planning and construction that included a campus of buildings, gardens, and woodlands. A thorough study of this category should include a review of Subdivisions and Suburban Communities as well as College and School Campuses for church grounds that may have been developed as part of larger community plans. Text taken from The Master List, written by Lucy Lawliss Explore other places like gardens, country clubs, cemeteries, industrial buildings, private estates, public buildings, residential institutions, subdivsions, city planning, campuses, fairs, and the many, many park designs. 
Olmsted Archives Washington National Cathedral (Washington, D.C.)From 1907 to 1927, Frederick Law Olmsted Jr. worked on the master plan for the 59-acre Washington National Cathedral. Olmsted’s design created a park-like setting for the Gothic Cathedral, providing open spaces, a native woodland and cultured gardens.Olmsted designed the arrival to the Cathedral so that “the great sweeping branches of the trees seem to brush off, as it were, the dust of the city, so that one at last reaches the Cathedral cleansed in mind and in spirit.” Olmsted’s plan included internal roadways, locations for institutional buildings, a series of open spaces and gardens, as well as a path cutting through the existing 5-acre woodland, which was later renamed to Olmsted Woods, honoring the man who had devoted so much time to the surrounding landscape. In 1919, Olmsted spoke about the “great charm of approaching the Cathedral through and up a wooded hillside, leaving the city far behind and below. Helping one to forget the hurly-burly and busy-ness of a work-a-day world must be taken advantage of to the fullest extent.” 
Olmsted Archives Cranbrook Christ Church (Birmingham, MI)Between 1926 and 1928, Olmsted Brothers were working to landscape the site of Christ Church at Cranbrook in Birmingham, Michigan. Because of prior commitments, neither John Charles nor Frederick Jr. was able to work at the site, so work was left to firm member Percival Gallagher.After his first visit to Birmingham, Gallagher wrote that ““We are building a church and rectory in the Bloomfield Hills district. We have laid out a complete plan showing roads, walks, walls, etc. but we are anxious to get some idea of what planting would be suitable for this locality. We wonder if you would care to act as a consultant on this problem and perhaps furnish us with a planting plan and let us know what your fee would be for such service”. From 1926 to 1927, Gallagher worked through his site plan so that grading work on the foundation of the church could begin. At the end of 1927, Gallagher was working on the adjustment of plantings, needed after it was decided to widen the road leading to the Church. Limited to selecting and ordering plants, and supervising the execution of their plans, Olmsted Brothers’ role at Cranbrook ended over a fee dispute. Another reason behind the limited scope of the Olmsted involvement is because the Church was, and remains to this day, a separate entity, physically separated by roads, from the rest of Cranbrook. |
Last updated: June 13, 2024
