|
In the 1880s Frederick Law Olmsted may have been part of designing another first: in this case, America’s first true country club. According to James M. Mayo’s The American Country Club, The Country Club at Clyde Park in Brookline Massachusetts- the same town in which Olmsted’s home and office was located- was an important step in the evolution from the elitist nineteenth century city club to the popular twentieth century institution known as the country club. Prior to the formation of the first country club, the Olmsted firm had been involved in other fashionable nineteenth century health and recreation development. The firm worked at some of the best-known resorts of the day, including Hot Springs, Arkansas, and Saratoga, New York. These jobs are listed under other thematic categories. Another first according to Mayo is the Olmsted firm’s work at Roland Park, a project listed in the category Subdivisions and Suburban Communities. Developed in the late 1890s, at the northern limits of Baltimore, Roland Park- one of five planned communities by the Olmsted firm in the area- is located by Mayo (without crediting the Olmsted firm) as the first incorporation of a golf course with a planned community. The success of this project spawned a series of golf club communities with the surge in golf’s popularity through the first decade of the twentieth century. Golf became the sport inextricably linked with the American country club, and the Olmsted firm was involved in many of the outstanding clubs of the period. Additional research needs to be done to learn how many of the Olmsted firm subdivisions and planned communities that post-date the Roland Park development include golf courses and country clubs. For example, it is likely that the project listed as the Druid Hill Hotel in Atlanta, Georgia, is related to the Druid Hills Country Club that occupies the same location on the subdivision plans developed by the Olmsted firm for the Kirkwood Land Company. Of the approximately 150 projects in this category, the golf club is an important subcategory. This uniquely American adaptation is probably best represented by the Augusta National Golf Club- arguably the country’s most prestigious golf club- a development that the Olmsted firm was involved with for more than a decade. It is important to note that the Olmsted firm worked with the great golf course architect, Dr. Alister Mackenzie, at Pasatiempo Country Club and Estates at Santa Cruz, California, before both were invited to Augusta by Bobby Jones to work on Jones’s visionary course. Text taken from The Master List, written by Lucy Lawliss Explore other places like gardens, churches, cemeteries, industrial buildings, private estates, public buildings, residential institutions, subdivsions, city planning, campuses, fairs, and the many, many park designs. 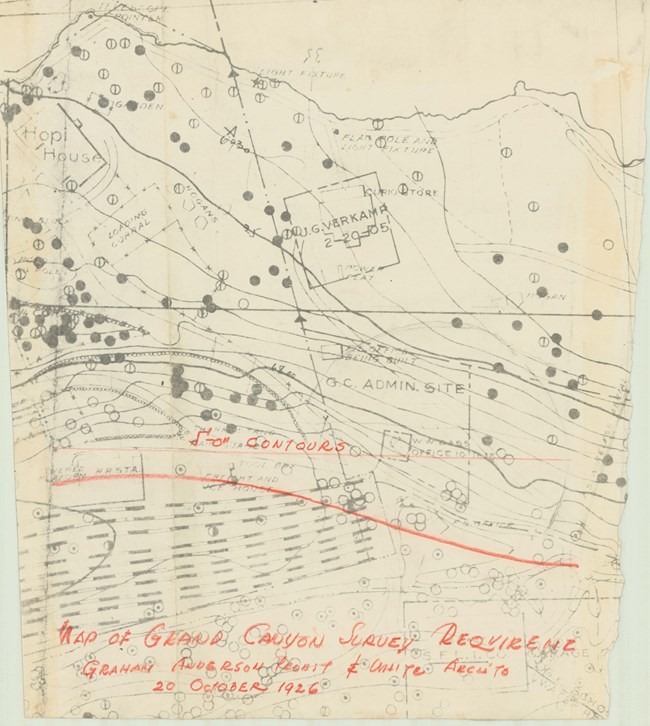
Olmsted Archives El Tovar Hotel (Grand Canyon, AZ)Nearing the end of World War 1, the United States came to the realization that degraded housing conditions for the lower and middle classes, those assembling the much-needed supplies for the war, impeded production. Wanting to fix their mistake, the United States Housing Corporation was assembled to build accommodations for wartime industrial workers. Frederick Law Olmsted Jr. was tasked with heading the Town Planning Division of the US Housing Corporation and, in this position, he brought about an unprecedented mobilization of landscape architects, architects, and engineers to provide plans for new communities, one of those communities being Grand Canyon Village. Though Jr. did trust the landscape architects he brought on, every single person working for the Housing Corporation received a rough plan and suggestions from Olmsted for each community. However, El Tovar Hotel was a true Olmsted Brothers project. El Tovar Hotel followed Olmsted Sr.’s belief that any structure in a park drawing attention away from the works of nature was inappropriate. Following the training of this father, Jr. insisted that planning of the hotel should be done through consultation of topographical and other natural features. Grand Canyon Village epitomized the most skillful planning techniques of its day, perhaps because its early planners understood the effects of a relatively unobtrusive building in the middle of wilderness. 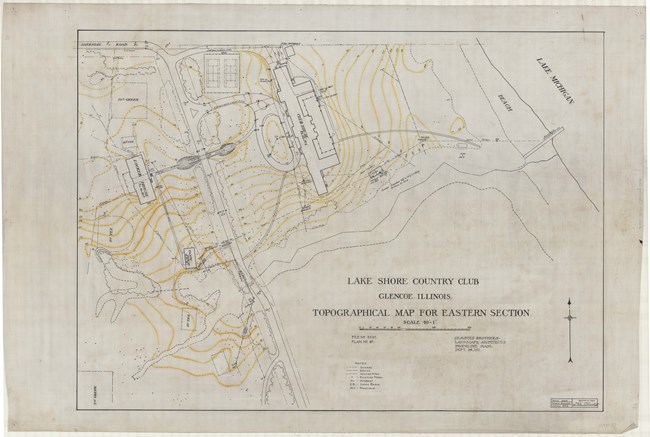
Olmsted Archives Lake Shore Country Club (Glencoe, IL)In 1908, with the idea of building a private place for spending leisure time, a group of prominent Chicago-area families joined together to purchase land in Glencoe, Illinois, about twenty-five miles north of Chicago. Glencoe was a rural village connected to Chicago by train, which made developing in the area attractive to those who desired a quiet place away from the city to relax, socialize, and enjoy the outdoors.One year after that idea became a reality when 127 acres of mostly muddy scrubland was purchased. John Charles and Frederick Law Olmsted Jr. were hired to develop the property and worked with the architect to ensure didn’t obtrude onto the landscape but matched perfectly. The Olmsted’s were heavily involved in the planting treatment of the overall property, and the intention of their design was to make visitors more conscious of their natural surroundings. The Clubhouse was built to maximize natural light, with large doors leading to an expansive terrace, with views of a vast lawn and Lake Michigan. 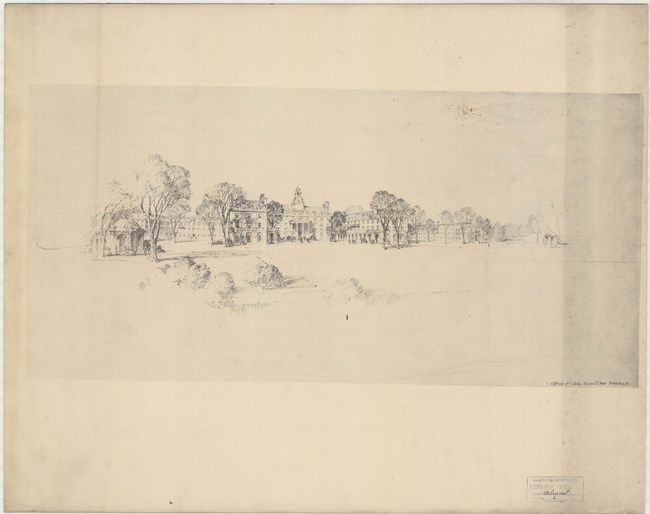
Olmsted Archives Annapolis Roads (Annapolis, MD)Located on the Annapolis Peninsula bordering the Chesapeake Bay in Maryland, by 1926 Annapolis Roads was to be a resort community designed by Olmsted Brothers. John Charles and Frederick Law Olmsted Jr. had already designed the nearby communities of Wardour and Gibson Island.In April of 1926, Olmsted Brothers had already begun work on grading plans for the main road. The firm’s naturalistic design for Annapolis Roads sought to “suggest and imply leisure, contemplativeness, and happy tranquility”. Like in many Olmsted communities, they used deed restrictions to aid in the protection of their designs. Olmsted Brothers also expected homeowners to plant trees in their front yards, providing some shade to the houses. To create interesting views, Olmsted Brothers mixed colors and textures by implementing a clump of cedars at lot lines, and clumps of deciduous trees between the proposed curbs and sidewalks. This design provided both isolation for families and opportunities to join together as a community and share amenities. 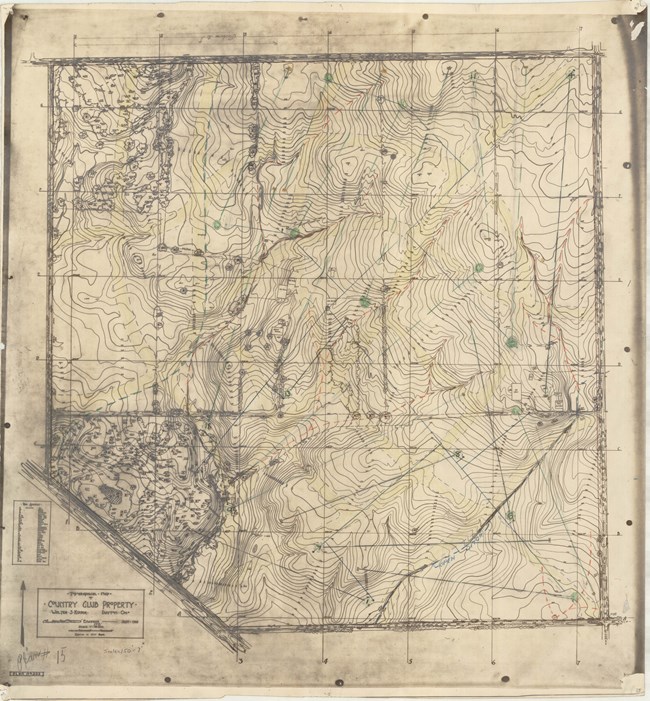
Olmsted Archives Miami Valley Golf Club (Dayton, OH)On June 3rd, 1919, 500 happy men, women and children turned out on a beautiful day to celebrate the opening of the Miami Valley Golf Club. It was a gift to the people of Dayton from the Kidders, a wealthy couple with a strong sense of community.Olmsted Brothers would work on the design of Miami Valley, from the entrance, to the location of the clubhouse, and even a picnic grove. Those who visit often note the park-like feel of the course, thanks to Olmsted Brothers. The clubhouse remains a centerpiece of Miami Valley to this day. Olmsted Brothers had been involved in designing a golf course in Maryland’s Clifton Park years earlier, and had recommended Scottish golfer Alexander Campbell as a designer, for who understands golf courses better than a golfer. After completing work at Miami Valley Golf Club, Olmsted Brothers suggested Campbell as the Club’s head professional, which he accepted. 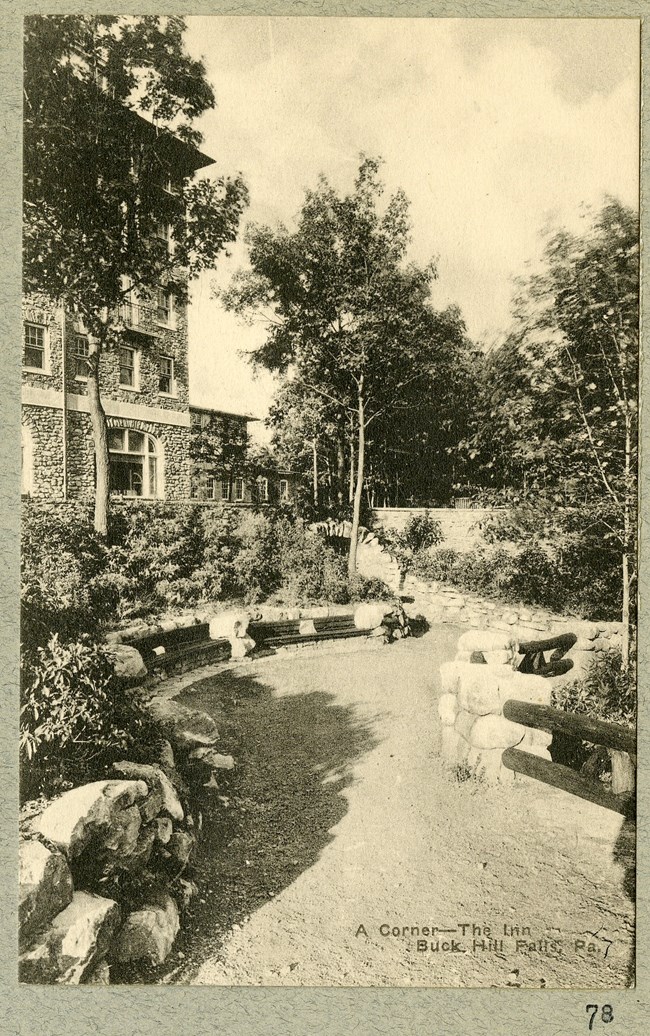
Olmsted Archives Buck Hill Falls Inn (Buck Hill Falls, PA)In 1901, a group of friends from Philadelphia decided to form a private resort community, serving as a sort of Quaker retreat, in a couple hours to the North in Buck Hill Falls. They decided to community, Buck Hill Falls Inn.What originally started out as a small wooden hostelry, began expanding and needed more space and buildings, and so to help, the community hired Olmsted Brothers. In 1923, they would begin at Buck Hill Falls Inn on the historic stonework, placing an amphitheater, stone walls, and tunnels around the property, all of which stand today. By 2016, after a prosperous career, Buck Hill Falls Inn had been vacant for twenty-five years. The Inn had become a ruin, though the allure of the property’s scenic vista and historic value, being an Olmsted designed landscape, remained. The community once again came together with a mission of preserving and protecting this land, which echoes the glory of its past, and promises future gatherings and celebrations at the newly restored site. 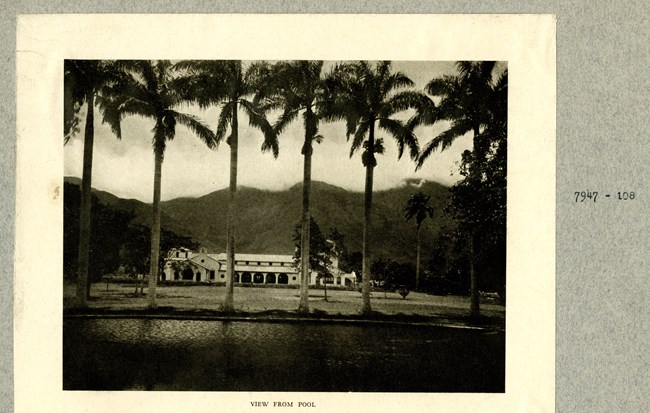
Olmsted Archives Caracas Club (Caracas, VEN)Situated in the foothills of El Avila Mountain, Caracas Country Club was developed to provide a new and integrated urban experience, the first of its kind in Venezuela. During the late 1920s, Olmsted Brothers were asked to design a residential community on the land of a former coffee plantation.Olmsted Brothers used a sensitive approach that would embrace the pre-existing landscape features, protecting it from the surrounding urban development. Preservation of “the irreplaceable and unvalued domains of the past” was an overarching design principle. The firm also ensured other historically significant features were preserved, including an 18th century bridge and the configuration of the main road. By preserving the land, they were able to offer wide views of the mountains. This 92-acre community would be worked on between 1928 and 1934, and Olmsted Brothers would produce over eighty drawings and plans to ensure the area stayed true to its origins. 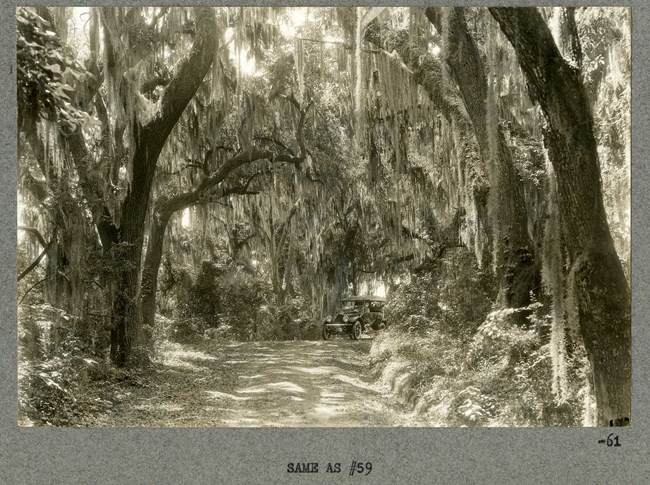
Olmsted Archives Yeamans Hall (Charlestown, SC)In the summer of 1915, Frederick Law Olmsted Jr. visited the thousand-acre plantation that would make up Yeamans Hall. When viewing the grounds, Olmsted Jr. described them as “diversified and picturesquely undulating”, possessing “intricacy and mystery”.Olmsted Jr. was asked to render his professional opinion about the plantation’s suitability “as an admirable winter resort development”. For nearly ten years, Olmsted Brothers worked with fellow professionals to bring to fruition their collective vision of all the property could be. Olmsted was particularly impressed with the area’s natural beauty, ability to extend golfing season, proximity to Charleston, and accessibility by rail. The collaborative professional team was composed of Olmsted Jr. Seth Raynor and James Gamble Rogers, course architects, to create an “admirable winter resort” first described by Olmsted Jr. in 1915. 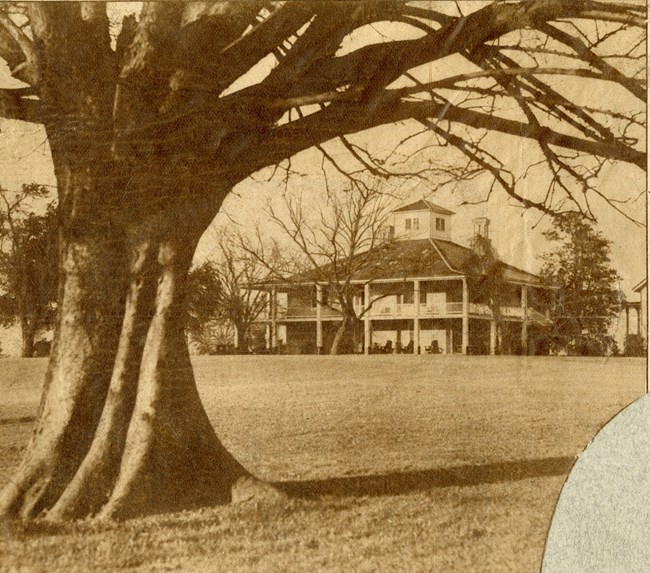
New York Times Augusta National Golf Club (Augusta, GA)After joining Olmsted Brothers in 1919 as an associate, William Marquis would spend his time at the firm working on a large range of projects that spanned across the country. In the 1930s, he partnered with Alister Mackenzie, a golf course architect, to create Augusta National Golf Club in Georgia.Marquis’ designs had already established a reputation for his notable placement of ponds in poorly drained areas, emphasizing a design that balanced utility with aesthetic values. At Augusta, Marquis was responsible for the landscaping of the grounds, as well as lots for housing. In his October 1932 Report on his trip to Augusta, Marquis wrote that he “studied Dr. MacKenzie's pitch and putt course on the ground and concluded very definitely that the course as planned is impracticable, as it would require cutting out too much of the wooded area and the playing of shots across the service road would be dangerous. 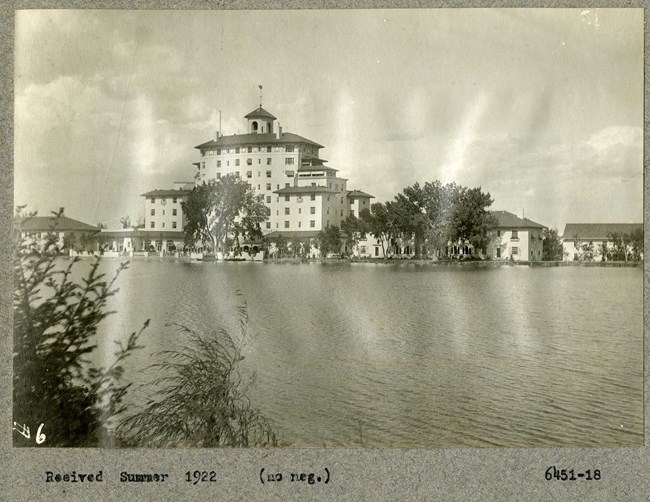
Olmsted Archives Broadmoor Hotel (Colorado Springs, CO)Spencer Penrose already knew of Olmsted Brothers genius when they had designed his estate, El Pomar, in Colorado Springs. In 1918, Penrose reached out to Olmsted Brothers again, this time to bring that genius outside of his own house, and to the guests that were flocking to the area. Olmsted Brothers were tasked with designing the grounds to be as artistic, memorable, and unique as his resort, The Broadmoor.John Charles Olmsted took lead on the design, with Edward Clark Whiting and James Frederick Dawson assisting. Utilizing native grass, flowers, and trees, the team designed elaborate gardens and walkways that both beautified and unified the hotel to its surroundings. Penrose spared no expenses, acquiring fountains and other details from New York. While focused on the landscape, Olmsted Brothers also designed some architectural features, including metal lamp posts and terra-cotta vases still featured around the lake. For plantings around the site, Olmsted Brothers used 800 plants in the front garden alone, with pansies being the most planted flower at 828. 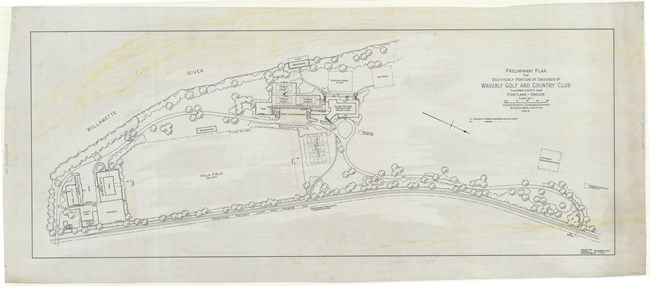
Olmsted Archives Waverley Country Club (Portland, OR)In 1912, Olmsted Brothers were hired to redesign the Southern portion of the Waverley Country Club in Portland, Oregon. Olmsted Brothers had already gained prominence in Portland for their design of the 1905 Lewis & Clark Exposition, as well as John Charles Olmsted’s continued work on parks and schools in the Northwest, so they were an easy choice for the Board.Despite the idea of a new clubhouse stirring controversy in the area, the Board retained Olmsted Brothers. Originally, Olmsted Brothers recommended placing the clubhouse North of where it is today, on slightly rising land that would provide members a better view of the course, as well as better river vistas. A compromise was reached that placed the building at the north edge of what was then the polo field. 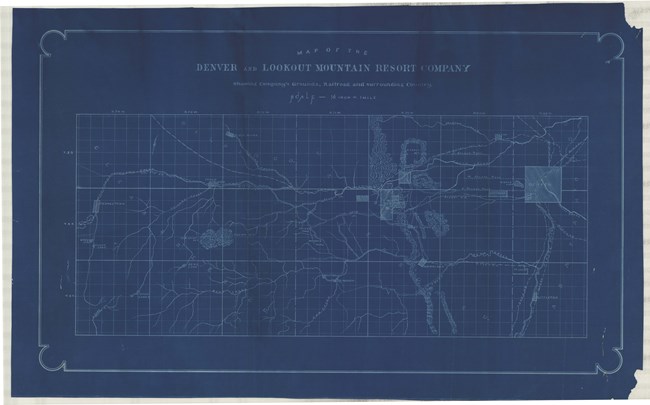
Olmsted Archives Denver and Lookout Mountain Resort (Denver, CO)In 1890, Frederick Law Olmsted was asked to design the grounds for Denver and Lookout Mountain Resort, rejecting the typical luxuries and aesthetic choices of the Eastern United States. Attempting to replicate a residential community, Olmsted embraced the dry, mountainous climate of Colorado.Within the 64-acre property Olmsted was given to work with, he selected several spots that could serve as designated lookout areas, as “the views from various points of the property, both towards the mountains and towards the plains, are found to be finer and…are likely to be more attractive to the public.” Olmsted Jr. would also add to the design at Denver and Lookout Mountain, designing the Lariat Trail Scenic Mountain Drive to run alongside the vista points chosen by his father. 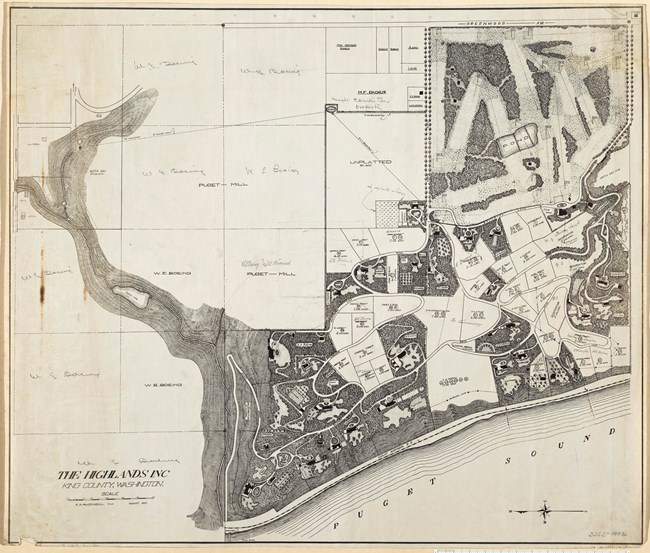
Olmsted Archives Seattle Golf & Country Club (Seattle, WA)As with many Pacific Northwest designs for Olmsted Brothers, John Charles Olmsted took lead, with his partner James Frederick Dawson, following close behind. The pair would consult on many projects in The Highlands area of Seattle, including the layout of their Golf Club. John Charles first visited the proposed 340-acre site in 1907, while he was working on the Alaska-Yukon-Pacific Exposition.John Charles and Dawson advised on siting homes near the Golf Course, as well as lot size and road configurations. A total of 34 families contacted Olmsted Brothers for a design, with plans completed for 16. In the end, 5 did not use the Olmsted plan, and 5 sold their property. |
Last updated: April 1, 2025
