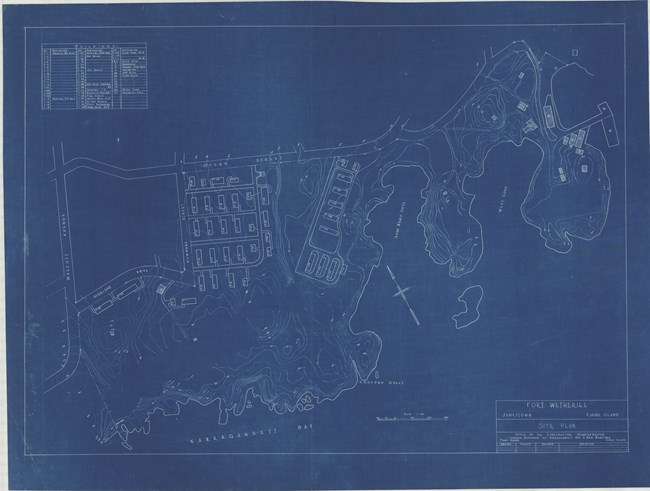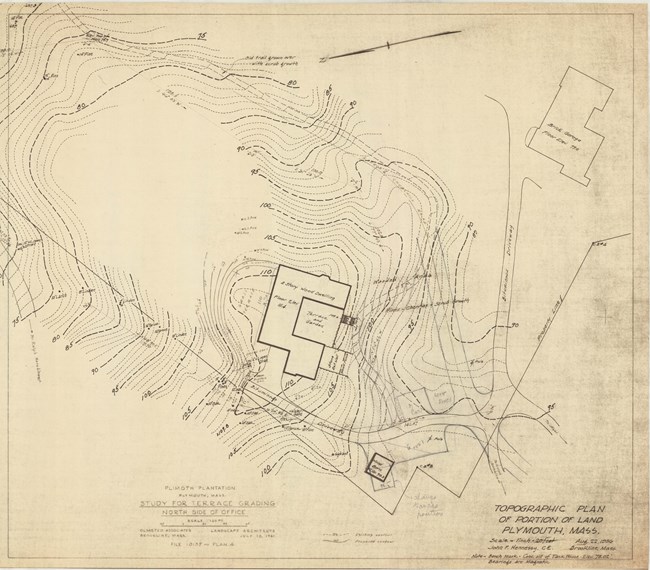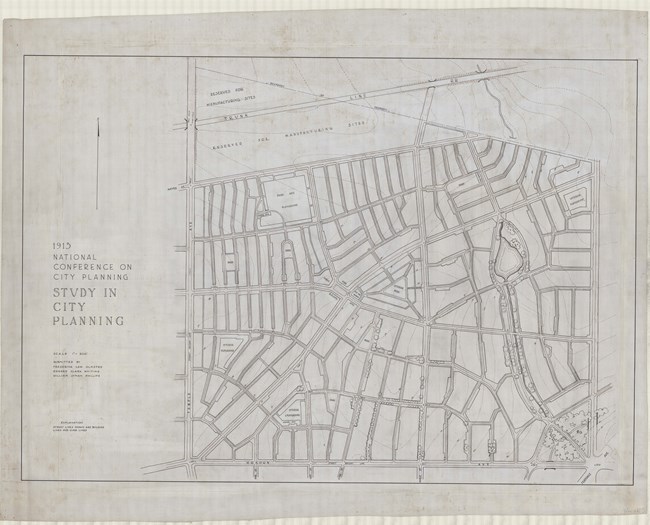|
The vast majority of Olmsted projects can be grouped by type and are therefore included in the previous sections of the Master List. However, a few outstanding projects remain (numbered as such by the Olmsted firm) that defy any sort of thematic categorization. Given the diversity of the work that the firm and individual members of the firm engaged in, it is not surprising to find project files that do not relate to specific physical landscape design jobs, but rather to more conceptual and less defined work. For example, committee work or membership organizations associated with individual firm members were given project numbers, such as Save the Redwoods League in Berkley, California, and the New England Committee on Dutch Elm Disease in Boston. Additionally, project numbers were also assigned to administrative files as a means of tracking correspondence, as in the case of Carpenter Shop, Olmsted Brothers, (location not specified) and Financial Records/Olmsted Brothers in Brookline, Massachusetts. Or a miscellaneous designation may be assigned because a determination has not been made as to the nature of the firm’s work for a given project, as with Wilkinson and Wilkinson, of Knoxville, Tennessee, or because the project confounds simple categorization, such as Plimoth Patuxet Museums (formerly Plimoth Plantation) in Plymouth, Massachusetts. The job number for the Fine Arts Commission, Washington, D.C., includes work for a wide variety of projects of different types in a number of locations. For this reason, it, too, has been included in the Miscellaneous category. As with many true project-related job numbers, sometimes no records exist for a particular Miscellaneous project, beyond a notation in one of the firm’s numerous project lists, making the contents of a particular project all the more inscrutable. Fortunately, these projects are fairly few and are presented here so that the Master List is inclusive and illustrative of the firm’s archival record. Explore other places like gardens, country clubs, cemeteries, industrial buildings, private estates, public buildings, residential institutions, subdivsions, city planning, campuses, fairs, churches, and the many, many park designs. 
Olmsted Archives Fort Wetherill (Jamestown, RI)Fort Wetherill would serve as a military outpost from the beginning of the Revolutionary War, to the final days of World War II. In addition to watching out for enemy ships coming through Newport Harbor, Fort Wetherill would also serve as a training camp, allowing for U.S. soldiers to practice artillery spotting, signaling, and observation.As World War II was about to break out, new construction began at Fort Wetherill and nearby Fort Getty, with Olmsted Brothers serving as landscape architects for both projects. Many of the men stationed would care for mine fields and submarine nets between Jamestown and Newport, waiting for a war that never came. Olmsted Brothers would work on new barracks and provide room for training, but much of what they left at Fort Wetherill was used to indoctrinate German prisoner of wars who had displayed “anti-Nazi feelings”. The goal was for to instill a desire to attain a democratic way of life back into the Germans, and pass on methods to achieve this democracy. Germans who completed the program would return home, leaders now ready to rebuild local communities. After the threat of World War II passed, the best line of defense along the coast of New England, and the most heavily armed, was abandoned for nearly a quarter of a century. In 1970, the 61.5 acres of land Olmsted Brothers had worked on became property of the State of Rhode Island, to be used for open space and recreational uses, just as Olmsted would have wanted. 
Olmsted Archives Plimoth Patuxet (Plymouth, MA)After leaving England aboard the Mayflower, and disembarking in Plymouth, Massachusetts in 1620, this new group of people known as Pilgrims formed their colony. The early years for Pilgrims in Plymouth was a struggle and in 1947, Henry Hornblower decided to turn the land into a museum: Plimoth Patuxet.Hornblower made a request to Olmsted Brothers in 1919 to create a garden for his country estate at Plimoth, dubbed Eel River Farm. In their design, Olmsted Brothers included road alignments, specimen plantings, and naturalistic features like stone walls, all of which are still present today. Even with the razing of Eel River Farm during the construction of the museum, many additional built features from Olmsted Brothers were retained, such as a garden circle on a hillside overlooking the river, a ninety-foot-long wall leading to the tea house, as well as ramps and paths made from dirt leading down to the water’s edge. The garden Olmsted Brothers built for Hornblower, unlike many other deteriorated portions of the estate, has not been impacted by the development of the museum and today remains largely intact. 
Olmsted Archives National Conference on City Planning (Chicago, IL)On May 2nd, 1910, Frederick Law Olmsted Jr. addressed the crowd at the second National Conference of City Planning in Rochester, New York, which would be Olmsted Jr. 's first, though he would attend and speak at future annual conferences. He wrote that “The plan of the conference is not only to suggest what the American city should have as essentials to its physical development, but the method by which these essentials be obtained. It aims not to provide a city plan which will remain on paper, but to provide the machinery by which the city plan shall be put into effect.” Olmsted Jr. would use what he learned at the conference to assist in city planning for Chicago in 1913. |
Last updated: June 26, 2024
