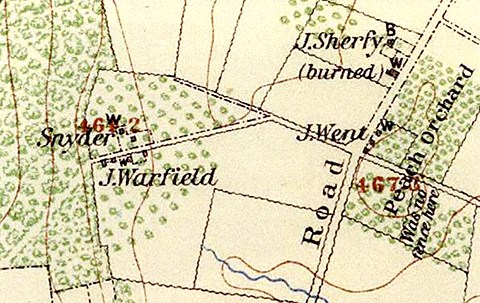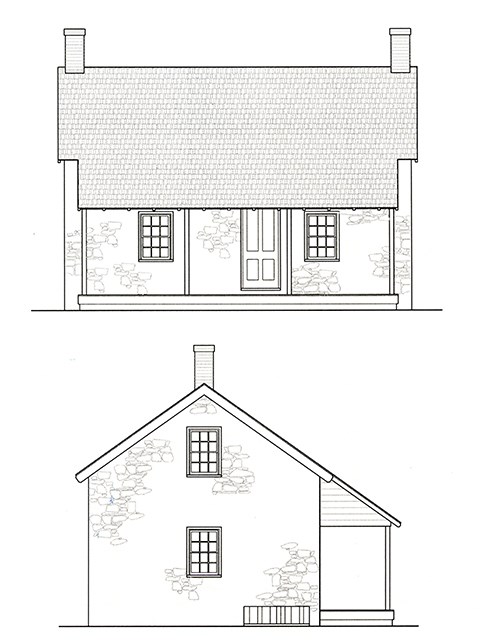
NPS Photo - circa 1902-1905 History of the Warfield Farm
During the Battle of Gettysburg in July, 1863 the small 1 ½ story tall, two-room stone farmhouse belonged to James Warfield, his wife Eliza, and their family. Purchased within a year of the battle, Warfield operated a successful blacksmith shop in Adams County. The Warfields were members of Gettysburg’s African American community. As the Confederate Army approached, they fled, fearful of capture. The Warfield family returned to find their property damaged and their belongings taken by the two armies—James Warfield calculated his losses at $516.

NPS Photo Confederate troops occupied the Warfield property on the afternoon of July 2, 1863, and launched attacks against Union troops occupying the nearby Sherfy Peach orchard. Opposing artillery, less than 500 yards apart, filled the air with a storm of shot and shell. 
NPS Photo Schematic drawings illustrate how the east (above) and south (below) elevations of the Warfield farmhouse may have looked at the time of the battle. The roof slope extended past the stone walls at the east side to form a porch. Evidence suggests that the primary entrance door at the east elevation was the only door to the house. 
NPS Photo National Park Service preservationists are at work restoring the James Warfield home. Subsequent owners of the house made changes and additions to its size and footprint. Luckily, physical evidence of the many modifications to the house are visible to trained Park Service staff, and will allow preservation experts to stabilize and restore the home to its 1863 appearance. Restoration work will include re-establishing the original roofline and roof height; stabilizing and reconstructing sections of masonry walls; and recreating missing window and door components.. Videos
Visit our keyboard shortcuts docs for details
National Park Service preservationists are at work restoring the James Warfield home. Subsequent owners of the house made changes and additions to its size and footprint. Luckily, physical evidence of the many modifications to the house are visible to trained Park Service staff, and will allow preservation experts to stabilize and restore the home to its 1863 appearance.
Visit our keyboard shortcuts docs for details
National Park Service preservationists are at work restoring the James Warfield home. Subsequent owners of the house made changes and additions to its size and footprint. Luckily, physical evidence of the many modifications to the house are visible to trained Park Service staff, and will allow preservation experts to stabilize and restore the home to its 1863 appearance.
Visit our keyboard shortcuts docs for details
Specialized demolition contractors carefully removed the non historic elements of the James and Eliza Warfield house. Park preservation staff then added a temporary roof to protect the historic fabric of the structure over the winter months.
Visit our keyboard shortcuts docs for details
Throughout the Spring and Summer of 2020, park preservation staff re-constructed the home of John and Eliza Warfield to its 1863 appearance. This included a new roof, gables, windows, front porch, and properly repointed all the stonework to its historic elements. Work concluded in the Fall of 2020. Photo AlbumsMore than 400 years of Black historyFebruary is Black History Month |
Last updated: January 20, 2022
