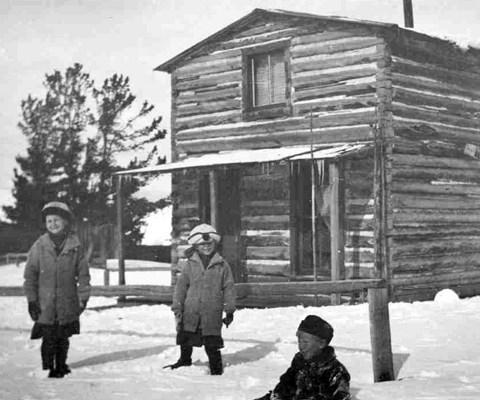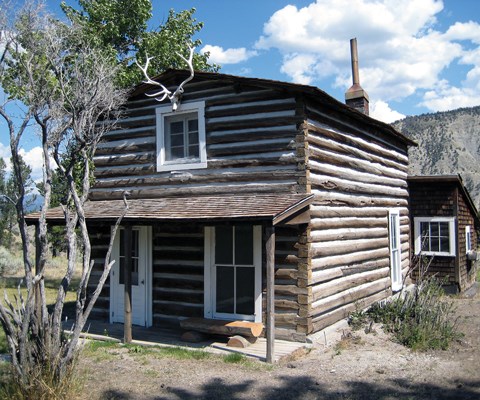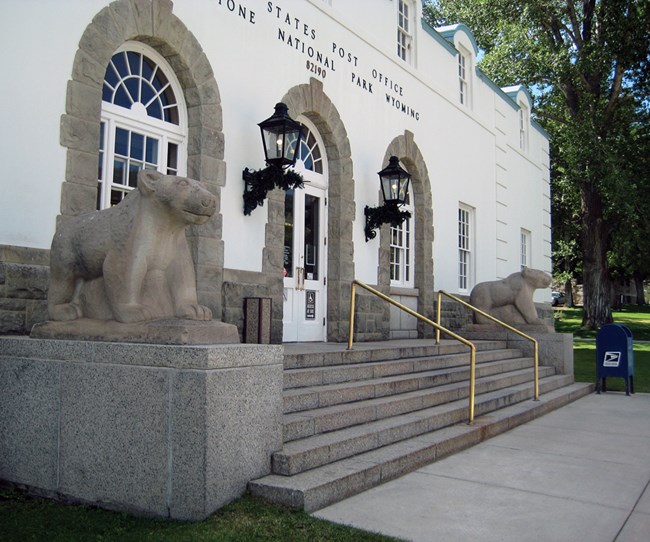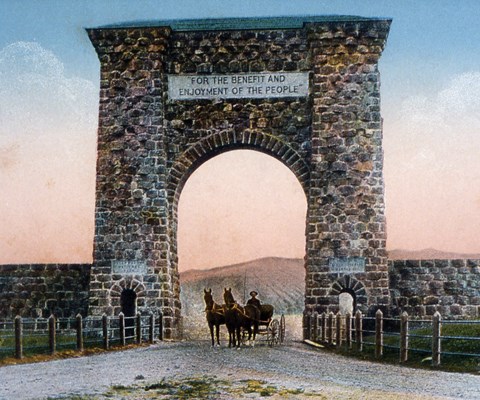
NPS The Mammoth Hot Springs Historic District has statewide significance as the administrative and concession headquarters of the largest national park in Wyoming. Park managers here developed significant conservation policies that greatly influenced the nascent National Park Service. It is also significant for its architecture, which includes Colonial Revival, Rustic, Prairie, Art Moderne, French Renaissance, and English Tudor styles. The district contains 189 buildings, 2 sites (Mammoth Hot Springs Campground and Fort Yellowstone Parade Ground), and 1 object (flagpole). Of these, 35 buildings also contribute to the significance of the overlapping Fort Yellowstone National Landmark, as does one structure (Fort Yellowstone Powerhouse) and one site (Fort Yellowstone Parade Ground). These remain from the 1890s and early 1900s when the US Army administered the park. They reflect the layout and architecture of a typical western army fort of the nineteenth century. 
NPS Mail Carrier’s Cabin, 1800s The origins of the building at the edge of Fort Yellowstone that became known as the mail carrier’s house are a matter of debate, but it is significant as the only 1800s log structure still standing in Mammoth Hot Springs. Its rustic style is more typical of construction of the area and time than are the buildings put up by the US Army for Fort Yellowstone. It was probably built in the mid-1890s, and over the years it has provided quarters for mail carriers as well as employees of concessions and the National Park Service. History When mail delivery was not yet provided in rural areas, mail carriers delivered the mail from railroad distribution points to post offices, where people traveled, often from many miles away, to pick up their mail, their only link to the rest of the world. In the 1800s, a mail carrier was contracted to transport mail from the railroad station in Livingston, Montana, to Mammoth Hot Springs and then to Cooke City, Montana, before returning to Livingston, a trip of several days’ duration. 
NPS The cabin was either built by or later sold to an early park concession, the Yellowstone Park Association. A lean-to with a shed roof was built onto the back of the two-room structure in about 1903 to serve as a kitchen and dining area. In the 1930s, a mudroom and bathroom were added to the north side of the building, bringing the total square footage to 512. In the early 2000s, removal of the insulation added to the walls and ceilings in the 1930s exposed a layer of newspapers beneath, announcing the 1903 flight of the Wright Brothers at Kittyhawk. In 1972, the building, then owned by a park concessioner, was “in a state of general deterioration.” Historic structure experts recommended that the vacant house be demolished because they doubted that it “could serve any useful function” that would justify the “great cost” of restoration. However, the house was listed on the National Register in 1982. Despite the building’s poor condition, it continued to house park staff for another two decades. 
NPS Mammoth Post Office, 1938 Yellowstone’s main post office was one of 1,007 post offices constructed from 1935 to 1938 “with a view to relieving countrywide unemployment.” Using standardized plans developed from guidelines provided by the Treasury Department, these post offices were built in sizes and styles that reflect transitions in architectural design and the context of the communities in which the offices were located. The Yellowstone Post Office is a concrete building with a hipped roof in the French Renaissance Moderne style, compatible with the Art Moderne style ornament on the nearby Mammoth Hot Springs Hotel, which was partially rebuilt in 1936. The post office lobby has walls of travertine from a quarry outside the park’s north entrance. Current Status The Yellowstone post office was listed on the National Register of Historic Places in 1987 with 11 other Wyoming post offices built from 1908 to 1939. The buildings were said to “record the evolution of both the political/economic philosophies and the design philosophies of the federal government” during a period when building design was used “to provide a symbol of the monumental presence of the federal government in its post offices.” 
NPS / Haynes Roosevelt Arch, 1903 The road (five miles in length) from the park’s boundary at Gardiner, Montana, to its headquarters at Mammoth Hot Springs, Wyoming, was built in 1884. The arch constructed over the road became known as Roosevelt Arch because President Theodore Roosevelt, who happened to be vacationing in the park, spoke at the ceremony to lay the cornerstone in 1903. The plaque on the arch is inscribed with a phrase from the legislation that established Yellowstone National Park: “For the benefit and enjoyment of the people.” Today it would be considered inappropriate to embellish the park’s landscape with such a conspicuous, non-functional structure, but Roosevelt Arch continues to serve as a historical marker for a time when cultural values called for a monumental entrance to Yellowstone. The Roosevelt Arch is in the North Entrance Road Historic District and is part of the Fort Yellowstone Historic Landmark District. The structure was conceived by US Engineer Hiram Chittenden; Robert Reamer may have contributed to the design, and architect N.J. Ness also worked on it. More Information
|
Last updated: April 18, 2025
