|
Wind Cave National Park's historic district has buildings that were constructed beginning in the early 1900s through the Civilian Conservation Corps era. Many of these buildings are still in use as housing for park staff and office space, and are not open to the public. The visitor center and elevator building are the only two structures open to visitors.
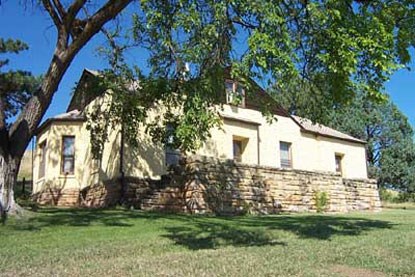
NPS Photo / Jim Pisarowicz Superintendent's Cottage - 1905The northernmost residence, 300 yards (274m) north of visitor center, across parking lot, overlooking the area of the original cave entrance. This structure was built in 1905, originally as a cottage for the Superintendent. Three additions to the original structure have been made. The core of the original house and the pre-1924 addition are built of stone. The 1918 and 1939 additions are wood frame. All outer walls are covered with yellow-tan stucco, but some of the cut stone foundation is still visible. 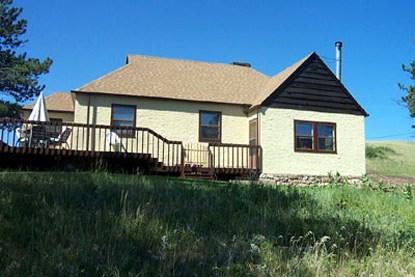
NPS Photo / Jim Pisarowicz Ranger Dormitory and Mess House - 1931This building is located 150 yards (137m) SW of visitor center, across the parking lot, and atop a hill. Built in 1931, this structure was originally planned as a ranger dormitory. It was subsequently considered too small for that purpose, and remodeled into a residence. Like the other residences near the visitor center, 2" by 4" wood frame construction was used for the main house, the foundation made of native sandstone, and the exterior walls covered with yellow-tan stucco. The house's interior was modernized but even with some modifications, the exterior of the residence maintains its historic integrity. 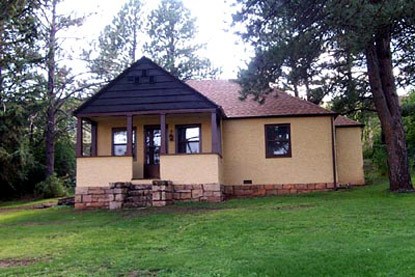
NPS Photo Employee Residence - 1932This building is 60 yards (54m) directly opposite the visitor center. Built in 1932 of 2" by 4" wood framing and covered with yellow-tan stucco, this residence is similar in outward appearance to other Wind Cave buildings. The foundation is made of sandstone blocks from the nearby quarry. 
NPS Photo / Achtenburg Bunkhouse - 1934This building was originally associated with the Civilian Conservation Corps camp established in 1934. This building is an example of the vernacular style of architecture found in CCC camps developed during the Depression Era. Originally there were at least 18 structures built to house the CCC workers, staff, and served various functions. This structure is the only remaining building from the Wind Cave CCC camp and one of only a few such structures remaining in South Dakota. 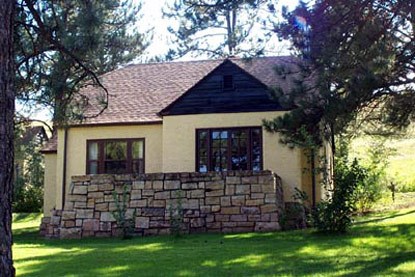
NPS Photo / Jim Pisarowicz Employee Residence - 1934This building is 100 yards (91 m) west of the visitor center and across the parking lot. Built in 1934 of 2" by 4" wood framing and covered with yellow-tan stucco, this residence is similar in outward appearance to other Wind Cave buildings. The foundation is made of sandstone blocks from the nearby quarry. 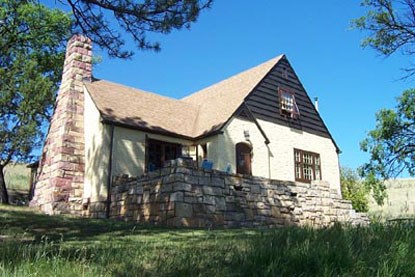
NPS Photo / Jim Pisarowicz Superintendent's Residence - 1934Across parking lot and furthest from visitor center, uphill, and slightly to the north. This residence, which bears "elements of English cottage and Tudor design" was built in 1934. The house is a wood framed structure covered with yellow-tan stucco. The foundation is made of concrete and locally cut sandstone blocks. 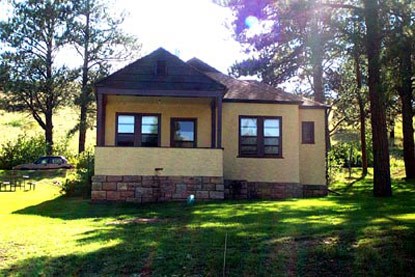
NPS Photo / Jim Pisarowicz Ranger Cabin - 1935This building is located 110 yards (101 m) northwest of visitor center and across the parking lot; the northernmost of three small houses. The house was built originally in 1924. The entire house was moved and remodeled in 1935. The original exterior was covered with wood shingles. 
NPS Photo / Jim Pisarowicz VIP Center - 1935This building was originally designed and used to house a generating plant. This power house was developed as a result of the installation of the elevator and additional buildings at Wind Cave which necessitated a larger power plant. 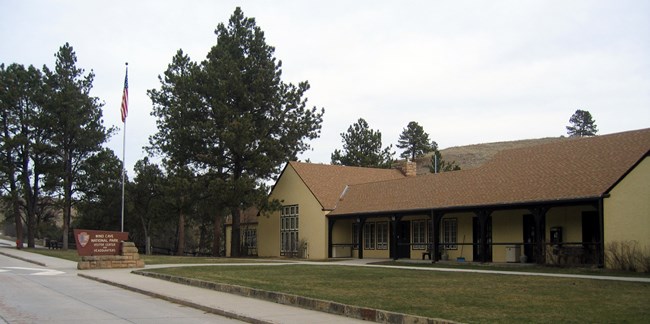
NPS Photo Visitor Center - 1936The visitor center building was built in 1936. It was designed to blend in with a temporary stream valley to its rear and provide the feeling of natural approaches to the cave entrance. It is a wood framed building covered with yellow-tan stucco. Exterior walls on the back side of the original building are made of sandstone blocks cut from a quarry outside the park, near Hot Springs. Interior rafters are made of rough-hewn timbers. 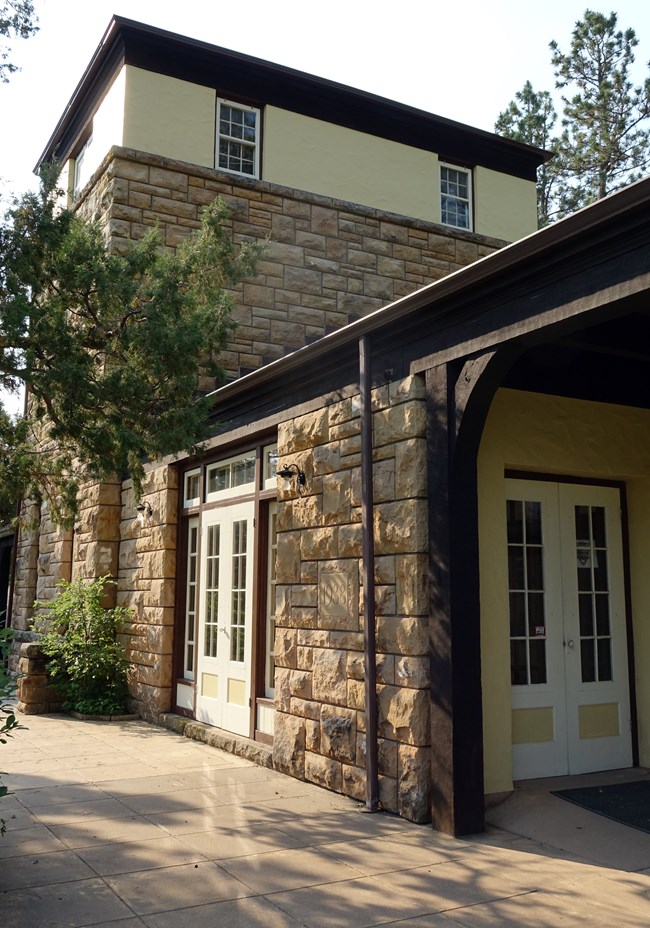
NPS Photo / Abby Rimstidt Elevator Building - 1938Located 225 yards (206m) south of the visitor center accessible on a footpath. The elevator building was completed in 1938. Like the visitor center, it is built of sandstone blocks taken from the nearby quarry, yellow-tan stucco, and adzed timbers. The elevator shaft itself was completed in June, 1934, and the first elevator installed a year later. The original building housing the elevator was made of galvanized iron. 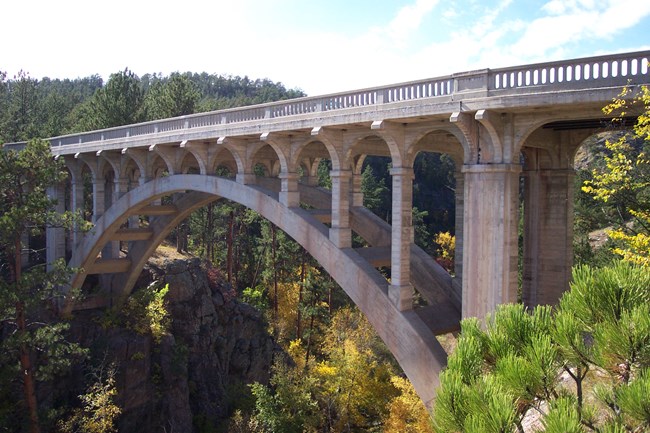
NPS Photo Beaver Creek BridgeThe Beaver Creek Bridge is located 2 miles (3.2 km) north of Wind Cave visitor center on S.D. Highway 87. It is also visible from a pullout on S.D. 87 near Centennial Trailhead 1.6 miles (2.6 km) north of the visitor center. The Beaver Creek Bridge spans one of two perennial streams that flow into Wind Cave National Park. It is a deck arch bridge built of concrete and steel. It is 225 feet (69 m) long and sits 115 feet (35 m) above the canyon floor. The purpose of constructing the bridge in 1929 was to provide travelers a more suitable access to the newly developing Custer State Park to the north of Wind Cave National Park. 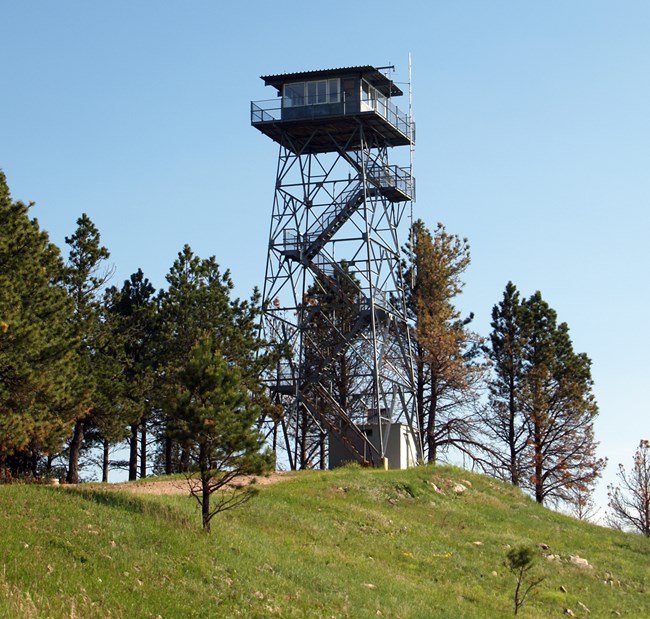
NPS Photo Rankin Ridge Fire TowerThe Rankin Ridge Fire Tower is located in the northwestern portion of Wind Cave National Park. Situated at an elevation of 5,013 feet, the highest point in the national park, the tower provides a panoramic view of southeastern Black Hills and the surrounding Great Plains. It was constructed in 1956 and remained in regular use during fire seasons until 1998. Currently, the tower is only used sporadically to look for fires or to monitor severe weather conditions. For safety reasons, the Rankin Ridge Fire Tower is not open to the public. Norbeck DamThe Norbeck Dam is located 1.5 miles (2.4 km) north of the visitor center on S.D. 87. The story of the Norbeck Dam is marked with irony. Named for U.S. Senator from South Dakota Peter Norbeck who was instrumental in the development of Wind Cave National Park, Custer State Park, and the scenic highways in the Black Hills, the dam literally never held water. The dam was constructed in 1930 with the purpose of providing a water supply for the game animals in the Wind Cave Game Preserve. The Game Preserve, established in 1912 by the Bureau of Biological Survey, adjoined Wind Cave National Park on the north. The preserve became part of the park in 1935. |
Last updated: August 18, 2024
