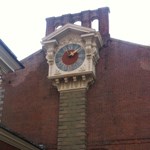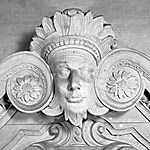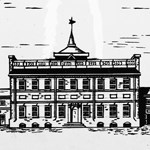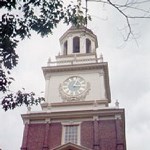
NPS image The architecture of Independence Hall reveals many stories, ranging from 18th century design choices to modern preservation efforts. Designed in the Georgian style, the building exhibits a sense of proportion, balance and symmetry. But, its design is more evocative of a country house than an urban public building. The plan includes a 105 foot long main block, two covered arcades, and two 50 foot long wing buildings. Inside and out, the architecture of Independence Hall provides an intriguing look into the past. 
NPS photo Speaker of the Assembly, Andrew Hamilton, oversaw the construction of the Pennsylvania State House, known today as Independence Hall. Master builder Edmund Woolley drew up the designs for the building. An early member of the Carpenters' Company, Woolley utilized skills that combine today's professions of architecture, engineering and carpentry. Construction started in 1732, but parts of the building were still being built when the Pennsylvania Assembly began meeting in the building in 1735. The building (without the tower) was completed in 1748.

NPS photo Exterior 
NPS photo Interior 
NPS image Change Over Time 
NPS photo Tower and Steeple |
Last updated: December 1, 2021
