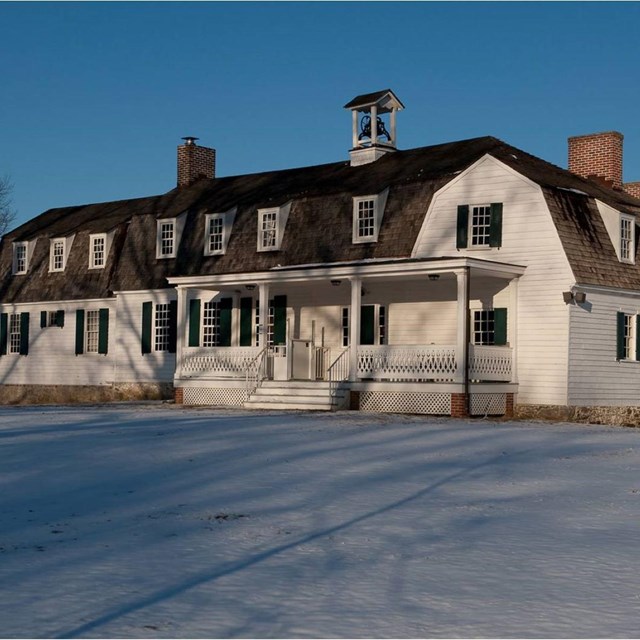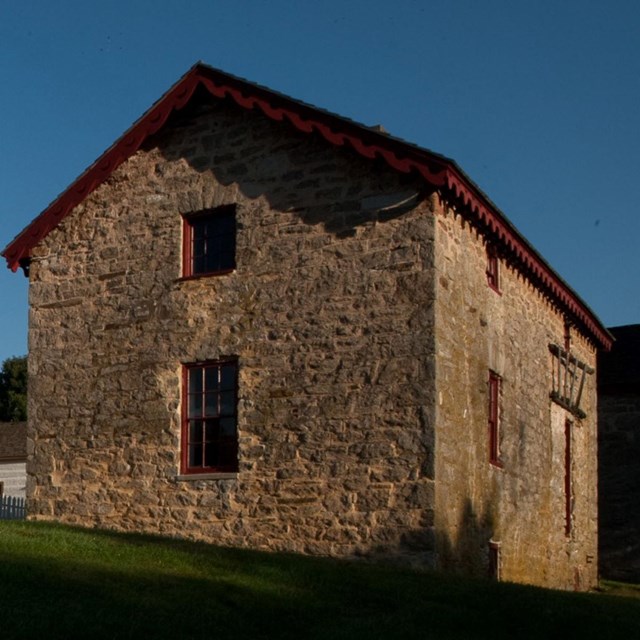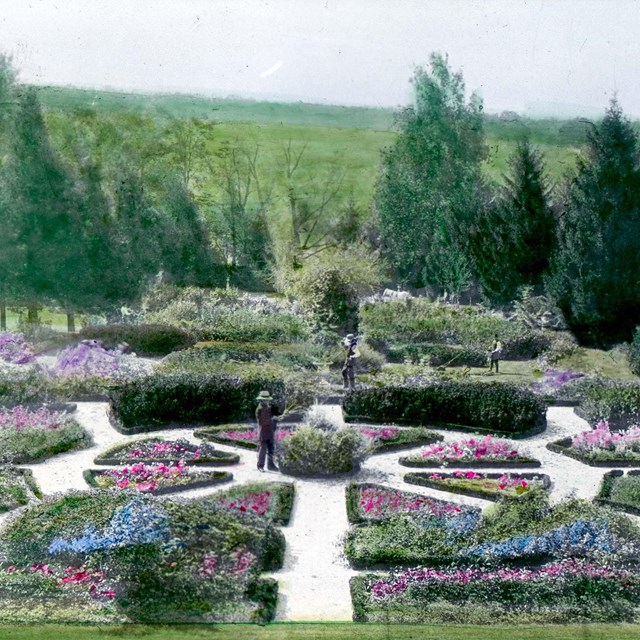
NPS DairyThe Dairy was built over a natural spring between 1790 and 1800 and altered between 1830 and 1840. The Dairy was designed to cool and store milk and process butter and other dairy products. The Dairy was built into a hill to maintain cooler temperatures inside the structure. Water entered under the gothic stone arch at the head of the spring then flowed into the structure via directed channels into a trough that surrounds the dairy floor. It flowed out into a small creek. on the north side of the structure. The milk was cooled by placing stoneware milk pails in the trough filled with cool spring water. Dairy production was one of many sources of income for the Ridgely family, with butter sold reaching 4300 pounds valued at $1764 (worth $46,000 today) in 1822 alone. The structure remained in use until the 1940s. 
HABS, NPS Long House GranaryBuilt in about 1845, the Long House Granary is sited southeast of the Overseer's House and was aligned with the barn for dairy cows (built before 1843). The two-story stone structure served as a hog barn and granary through the historic period. Four low openings on the southwest elevation served as entrances to hog runs. In the 19th century, over 100 hogs were slaughtered annually in December to produce hams and sausage. Until the 1960s, nearby you would have also seen a very large, L-shaped barn for the dairy cattle called the “Cow House.” Located to the left of the Long House, it was demolished in 1962 to clear the way for residential development. 
NPS/Tim Ervin Mule BarnThe Mule Barn, was built during the extensive construction campaign at Hampton in the mid-nineteenth century, was located on the west side of Farm Road. It was built in 1851 to replace an earlier Mule Stable destroyed by fire by 1850. The two-story building housed the primary work animals of the farm. The mules pulled plows, mowers, and other farm equipment at the Hampton farm until the 1940s. These prize mules were a source of great pride for the Ridgelys and were often entered in livestock competitions. Corn CribThe Corn Crib was once a tall, one-story, wooden structure with gabled roof where corn was air dried before it would was ground into corn meal. The large structure, built between 1845 and 1860, indicates the prominence of growing corn at Hampton during that era. Ruins of the Corn Crib’s stone masonry foundations are located to the southwest of the Mule Barn. The structure was destroyed in 1988 by arson. The foundation walls were stabilized and capped in 1997–98. 
NPS Log Farm StructureThis structure in its current form was built between 1835 and 1869 as a duplex with pine log plank walls on a rubble stone foundation. Archaeological research, along with structural and documentary evidence, provide clues to the building’s history. Although it is similar to cabins for enslaved workers , the building may have originally been a storehouse or workshop before it was used to house paid workers in the early 1900s

NPS In the early 1900s, blacksmith Charles Budd and his wife lived here. Helen Ridgely, the wife of Hampton’s fifth owner, mentioned the building in a 1908 diary entry, describing the “log cabin back of the Lower House—now quite a comfortable weather-boarded house of four rooms.” (NPS) 
NPS/Tim Ervin Ash HouseBuilt around 1850, the Ash House is a 5’ by 7’ structure constructed of rubble stone with a brick vault room. It is located near the Overseer's House, beside the Quarters of the Enslaved. When the Hampton farm was in operation this structure was used to collect ashes from fireplaces for making soap, candles, and lime for fertilizer.
|
Last updated: September 20, 2024






