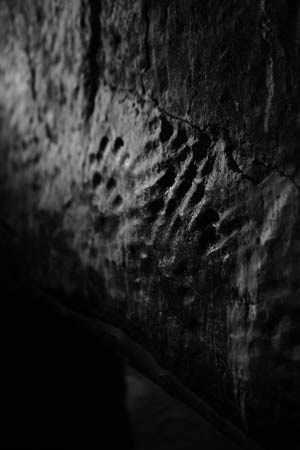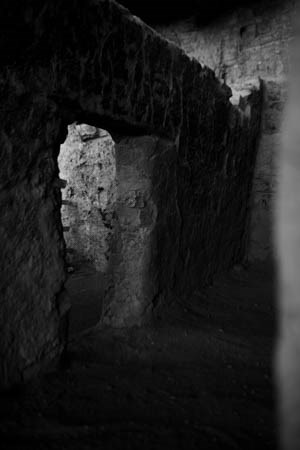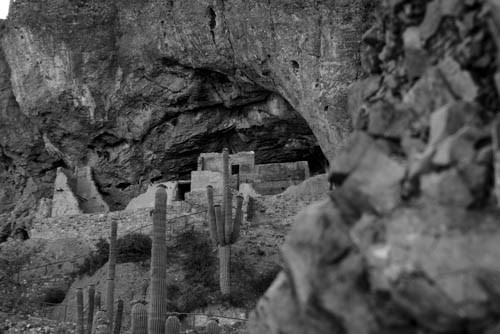|
We were rambling around one of the upper story rooms exclaiming on the extremely fine state of preservation it was in, when Clara saw something in a dark corner she wanted to look at and started toward it. The floor was covered with various sorts of trash several inches deep and she waded toward the corner. Suddenly there was a scream and the place where Clara had stood was vacant, but certainly not silent for heartrending cries came from below. For a minute we stood nearly petrified with fright and then I flew out of the room and down the stairs to a room opening from the landing on the east side.
Poking my candle in, I beheld Clara, hysterical from her scare, sitting in an immense heap of chollas that filled the room half way to the ceiling & were evidently stored there by rats, tho for what purpose I'm sure I can't guess. Truly this was appalling! But when Clara saw that she could reach the door by crawling thro' that agonizing pile of thorns she bravely stopped crying and started. The only aid any one could give her was to hold the candle so she could see and that I did. If we had had a rope we might have lowered it down the aperture she fell through and pulled her up. It would have been less painful. But there was no rope, so she crawled out and if we had not been frightened at the consequences of so many cholla thorns in the poor child's tender flesh we would certainly have laughed for a more ridiculous object was never seen.
The chollas were all over her clothes, her limbs and her hair and piled up 8 to 10 deep time she was a walking stack of them. Well, we took her and pulled off all the big ones till we reached the inner layer, which was attached principally to her skin. And then trouble for us and agony for her began in earnest. Of course the cruel, hooked barbs broke from the cholla rather than let go the flesh and after we finally got the whole last cholla off she still had scores of those thorns all over her, excepting her face. Then we girls half led, half carried her to an empty room, one where there was not much debris, though dust of course. Spread my big waterproof down on the floor, stripped her and two of us, Alice & I, picked and cut and pulled out all the cholla we could while Melinda got all the thorns possible out of her clothes. We had part of a bottle of milk left from lunch and we rubbed her with that.
It eased the pain a little. She dressed and we took her to a cozy corner outside under some mesquite, rolled her up snugly in our cloaks, and sobbed herself to sleep. Melinda, who had made several trips to the cave, so to whom it was an old story, offered to stay with her while Alice and I continued exploring. So we returned to the ruins and after spending another half hour getting the cholla out of our hands, which we had got in pulling them at first off Clara, we began (exploring) where we left off. Tom & Frank & Bud had examined the upper room and the place Clara fell thro' was an opening for a trap door. Probably there used to be a ladder extending to the lower floor. Out cholla incident had taken a long two hours, so we hurried up our inspection. We found many finger prints here too, and a room that evidently had been a kitchen. The floor is formed partly by a big rock (which also forms part of the side) and in this rock were 1/2 a dozen metates hallowed out of it and varying in size, depth & shape. This rock wall and the ceiling above were black with smoke and there was a quantity of ashes etc. in it.
It seemed so strange to be chatting and laughing so gaily in a house built unknown centuries ago by people unlike us in appearance but who had known joy and grief, pleasure and pain same as our race of today knows them, and who had laughed, cried, sung, danced, married & died, mourned or rejoiced their lives away in this once populous town, or castle, or whatever one would call it! It made an uncanny feeling come over us as we rested till moon rise and talked of this long dead people and told the little we knew concerning them.
Recommended Reading:
Stanley, B.C. (2014). A Frontier Teacher in Tonto Basin: The 1880 Diary of Angeline Mitchell. Payson: Northern Gila County Historical Society
|



