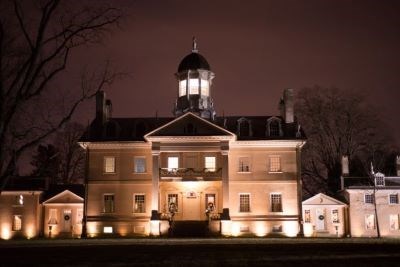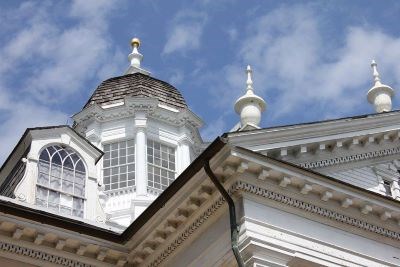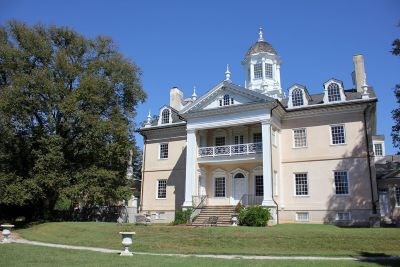|
The mansion serves as the centerpiece of the Hampton estate, which was the intent of Captain Charles Ridgely when he commissioned the building of his country summer home following the end of the Revolutionary War. The mansion was constructed through the labor of many free craftsmen, indentured servants, and enslaved African-Americans between 1783-1790. The grand design was the vision of Capt. Ridgely, who had seen traditional European styles (Georgian, Baroque, and Palladian) on his several trips to England in the 1750s and 1760. While the mansion did not have a professional architect in todays sense of the word, master carpenter and builder Jehu Howell, described in his obituary as a "very ingenious architect," assisted Capt. Ridgely in fusing these designs with American features to create a distinctive architectural statement. Construction moved forward under Howell's supervision, but he passed away in 1787 before the mansion was completed. At 24,000 square feet and with over 31 rooms, the mansion may have been the largest private residence in the United States upon its completion, and today serves as one of the finest remaining original examples of 18th century Georgian-style architecture. 
NPS Photo / Tim Ervin Georgian StyleThe mansion is one of the grandest surviving examples of Georgian architecture in the United States. Georgian architecture was popular for over 100 years during the reigns of George I - George IV between the years 1714-1830, and was inspired by classical revival buildings of the Italian Renaissance. Georgian architecture was part of a wave of Neoclassicism, a reaction to the dazzling, emotional, religious, and heavily contrasting architecture of the Baroque period. 
NPS Photo / Tim Ervin Key FeaturesThe stucco on the mansion was unusual as the majority of Georgian-style homes in the colonies and later the United States had exterior walls of brick and wood. Hampton is constructed of stone, covered with stucco, which was originally scored to resemble large blocks of stone. This process was called “rustification.” The pink hue is due to the iron bearing sand used to create the stucco. This feature lends a nod to the Palladian style. 
NPS Photo / Amanda Zimmerman Uniquely AmericanHampton is a blend of many styles, the result of a diverse vision which is truly “American.” Charles Ridgely did not follow the rules of any one particular style, nor did he turn completely away from European influence. Hampton is one family’s adaptation and interpretation of various styles that both reaches back to a British past while at the same time putting a distinctive twist on it. In this way, it reflects the way Americans have always forged new cultural identities by blending their roots with the creative independence. |
Last updated: July 19, 2024
