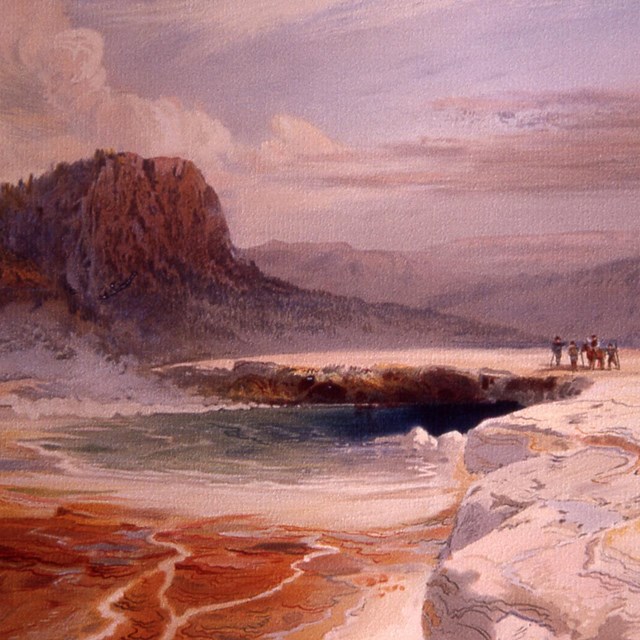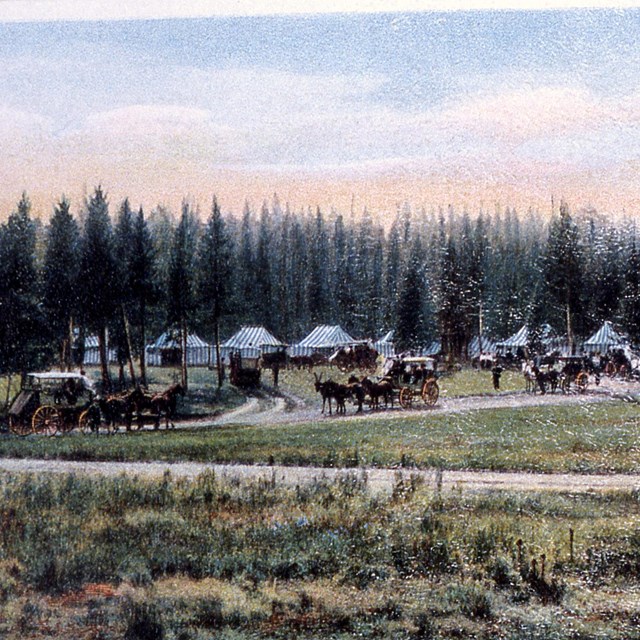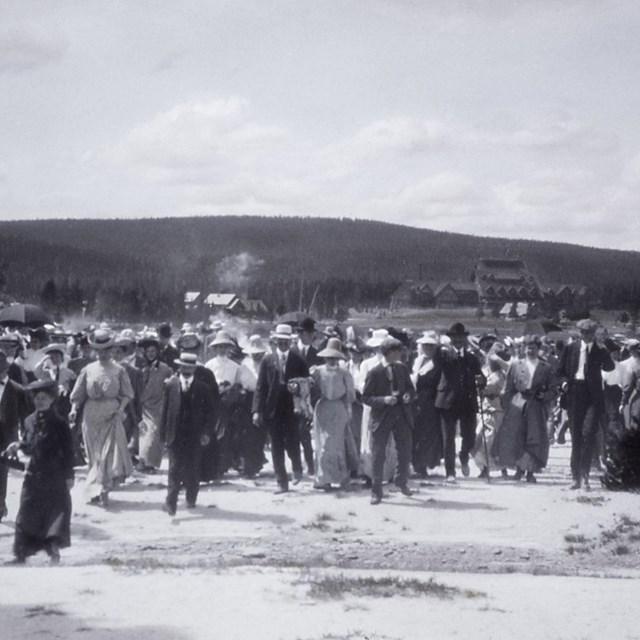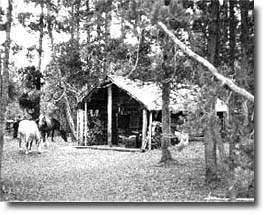
Each cabin is rectangular in the " 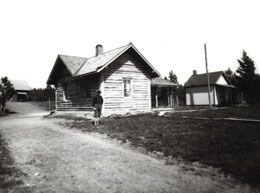
Cabins are one or two rooms incorporating sleeping, cooking and work areas. Interiors are simple. Cabins have both wood heat and cooking stoves. Interior furnishings are typically sparse and include bunk beds, bookcases, table, and may have desks. Thorofare Patrol Cabin Built in 1915, the Thorofare patrol cabin is 27.8 feet (L), 15.5 feet (W), and 12.5 feet (H) and consists of two rooms. The saddle notched log walls consist of logs that measure 10-12 inches in diameter at the butt. The gaps between the logs have mortar and lodgepole dowel chinking on the exterior. The roof extends out ten feet to form a covered porch with a wood deck and support posts at each corner. The gable ends are a continuation of the log walls from below and are trimmed in a descending pattern from sill log to roofline. Fox Creek Patrol Cabin Constructed in 1915, the Fox Creek Cabin is one room with an overhanging porch (21.5 feet [L], 15.0 feet [W], and 12.2 feet [H]). The log walls have dovetail notching at the corners. The roof extends out 4.5 feet to form a covered porch with a wood deck. The cabin has been modified by replacing original dirt floor with concrete and the original sod roof with cedar shingles (by the CCC in the 1930s).
Harebell Patrol Cabin This 1915 cabin is just inside the south boundary of the park. Dimensions are 23.0 feet (L), 16.2 feet (W), and 11.0 feet (H). The walls feature saddle notching. The gable roof extends out four feet to form an overhand. The cement floor has a 3.3 feet x 3.7 feet x 4.3 feet cellar in the south corner. The cellar is used to store canned goods. 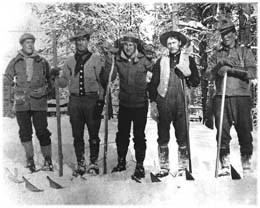
Buffalo Lake The men of the "snowshoe cavalry" liked their rough life in the
remote recesses of the mountains and often applied freely for detached service.
The life was demanding and often isolated, rugged and dangerous, and very
different from that most of them had known before. Edwin Kelsey, who served as
a soldier in
|
Last updated: April 18, 2025

