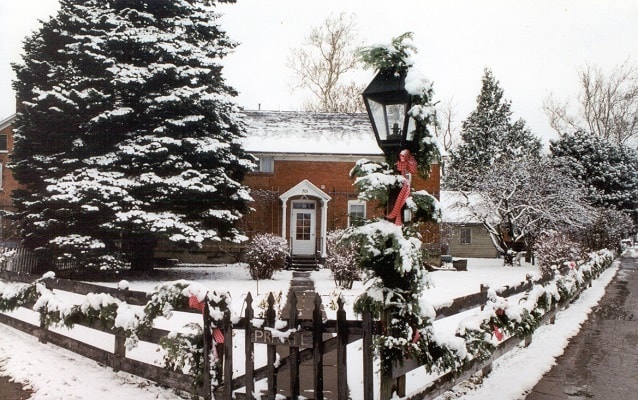Last updated: December 13, 2017
Place
Homestead Dwellings

Photo courtesy of Amana Colonies Convention and Visitors Bureau
“Homestead dwellings” are the most common building type found in the Amana Colonies. Several original dwellings made mostly of brick remain in Homestead today. Colony houses were typically rectangular, one-and-a-half-story buildings consisting of wood posts and beams, brick, or sandstone. These materials were easily accessible at the time.
Builders used mortise and tenon joints to join connections. To insulate the buildings carpenters used a method called nogging - a technique that consists of stacking unfired bricks, without mortar, between wall studs. Straw was used for insulation between floors and around window openings. The exterior of these buildings are a distinctive local style, consisting of a gable roof and nine-over-six windows. The only applied details were panel doors, featuring an locally manufactured metal lock, and a return gable.
The Inspirationist style of simplicity is prominent throughout the interior of the dwellings. The typical floor plan consists of a central hall with two-room suites on each side. First and second floors were laid out in the same manner. Each house included bedrooms and living spaces, and a woodshed, latrine and wash house could be attached to the rear of the dwelling or housed in a separate building. The interior walls and ceilings were covered in plaster. Locally milled oak was used in creating deep-set windows and doors. White pine plank flooring covered the floors. On the walls, only religious artwork was allowed. Crafts of the colony, such as calico prints and wool rugs were another source of decoration. Other interior decor consisted of potted plants, embroidered works, crystal and glassware. The individual families owned these items, along with furniture and other household goods.
Trellises were often attached to houses to support grape vines. They extended from the ground to the first floor windows and protected the brick, mortar, and stone from intruding vines. Grape varieties included blue Concord, red Catawba, and white Niagara. The village Weinmeister - or vineyard overseer - was in charge of cultivation. The grapes were later hauled to the village press house to be made into wine.
Each person in the village was assigned a residence. Usually three or four families shared one residence, and they were often related by kinship or marriage. Single adult women lived with their parents and family, while single men had the option of living in dormitories. Whatever the number of families living in one dwelling, a shared entrance was used. Following the change in 1932, many properties were acquired by individual families and adapted for present-day living. As the Amana Colonies population has increased, new houses have filled in around the original dwellings.
