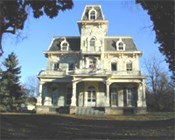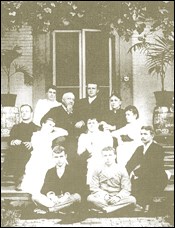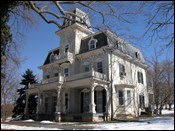
The main block of the house was richly ornamented and constructed on a double-pile center-passage plan. A broad porch spanned the length of the northwest front facade, and upper-story balconies projected from the second and third floors. A long three-story service wing was integrated into the rear of the house, forming an ell. Gambrill later added an enclosed rear porch, divided into a lower level summer dining room and an upper level solarium. 
The house was elaborately furnished and designed with spacious and elegantly detailed rooms. It was suited to both the functional domestic requirements of the Gambrills' large family and their fondness for entertaining guests in grand style on special social occasions. A double parlor, a library, and a dining room were on the first floor, while large-scale entertaining was accommodated by the third floor ballroom and built-in stage. Seven fireplaces were built in the house, with imported Italian marble used for the mantels and hearths of those on the first floor. A continuous balustrade complemented the central walnut staircase extending in an open stairwell from the first to third floors. The architectural sophistication of the mansion was supported by mechanical features considered highly progressive at the time. These included a coal-burning furnace, gas wall-mounted lamps throughout the house, a gas cooking range, and an innovative plumbing system providing hot and cold running water and sewage disposal. A large cistern remains behind the mansion where water, pumped from a spring several hundred yards to the north, was stored and delivered to the house by gravity for domestic use. A contemporary newspaper account recounted a gala summer concert at the Gambrill's graceful country estate:

In 1897, however, during a period of national recession, Gambrill was forced to surrender title to his estate and mills. Gambrill's finances had been strained by the costs of rebuilding his mill in Frederick after it was destroyed by fire in 1893 and by fierce competition from more technologically advanced milling operations in the Upper Midwest. The properties were conveyed to his daughter and son-in-law, and shortly thereafter sold out of the family. Gambrill retired to Frederick, where he lived until his death in 1932 at the age of 102. Araby Mill was never reactivated after his ownership. The National Park Service acquired the Gambrill House in the 1980s. It currently serves as the headquarters for the Historic Preservation Training Center (HPTC), an organization dedicated to training maintenance workers in historic preservation skills and preserving historic structures throughout the National Park Service system. |
Last updated: October 25, 2024
