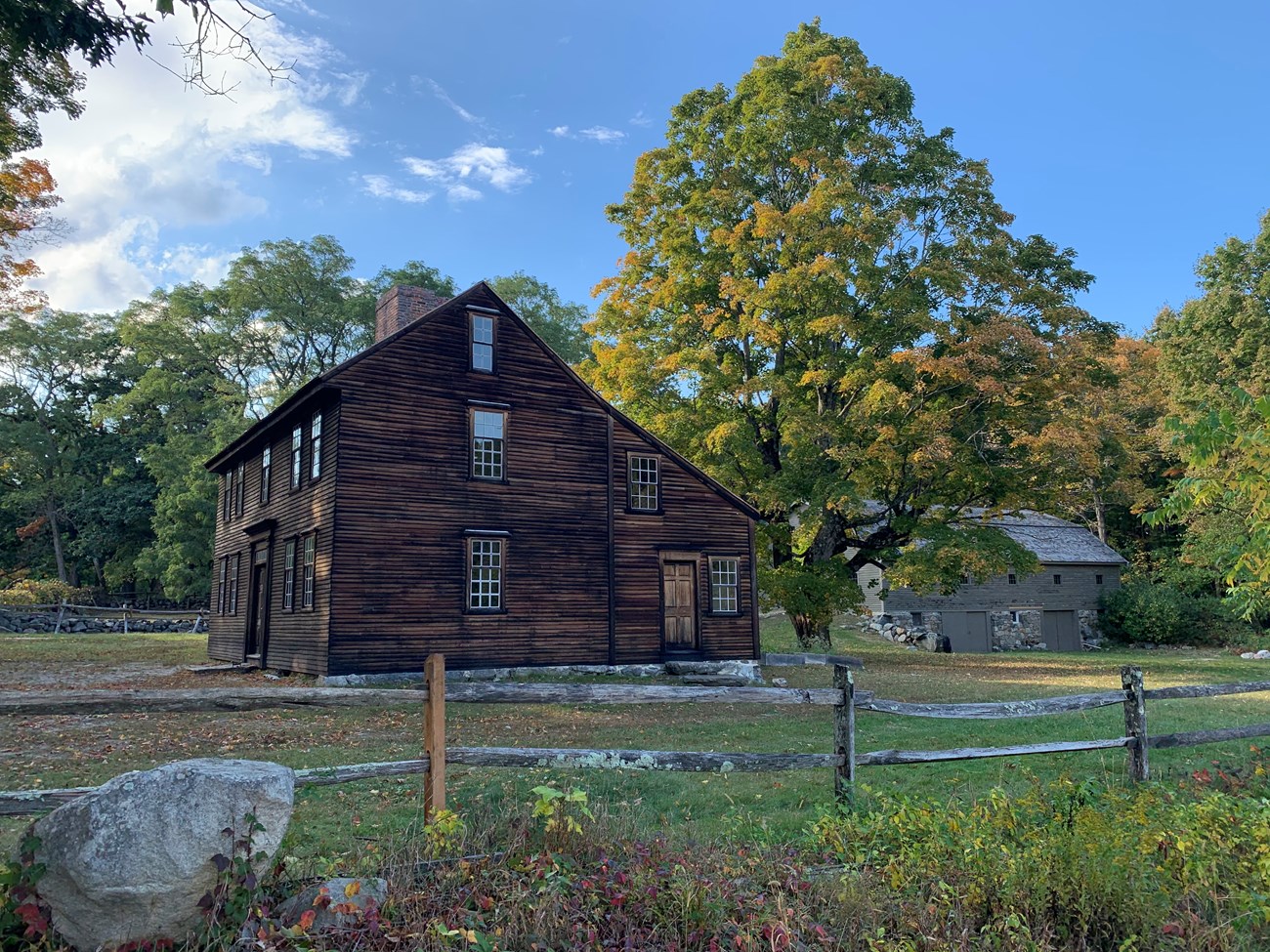
NPS Photo Hartwell Tavern is a restored 18th century home and tavern. It sits on a beautifully restored section of the actual "Battle Road." It was here at the time of the battle on April 19, 1775 and is what we call a witness house. 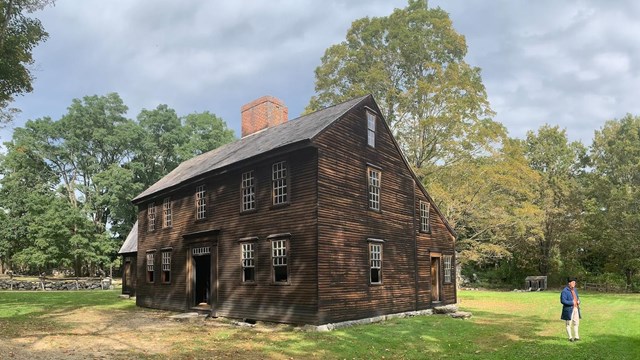
Visit Hartwell Tavern
2023 Hours of Operation and Visiting Details! 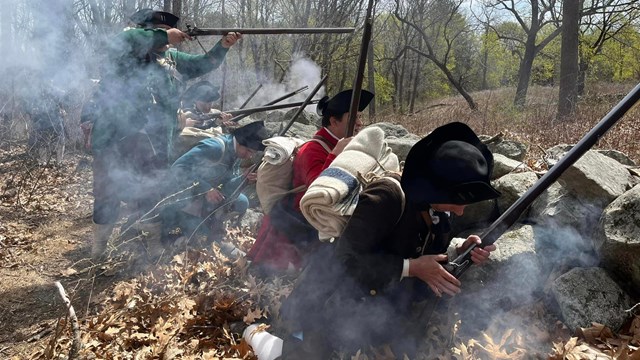
April 19, 1775: The First Battle
Learn about the people and events of April 19, 1775! 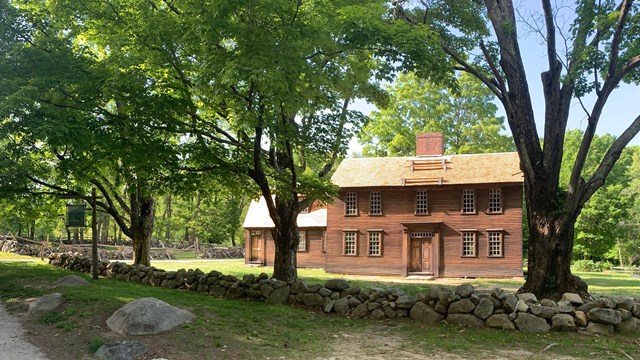
Digital Tour of Hartwell Tavern
Take a 360 degree digital tour of Hartwell Tavern and explore sections of the home not normally visible to the public. 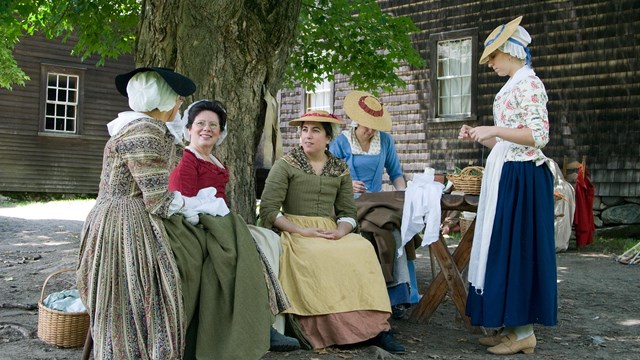
Life In Colonial America
Learn about every day life in Anglo-North Eastern America during the 16th, 17th, and 18th centuries. 
People
Learn about the people whose lives we commemorate at Minute Man. 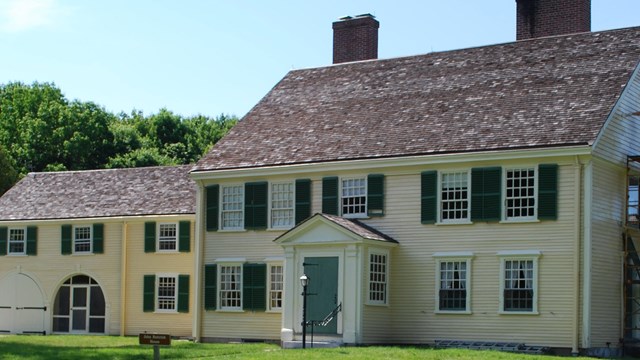
Improvements at Minute Man through 2025
Minute Man National Historical Park will receive approximately $27 million to address maintenance backlog challenges 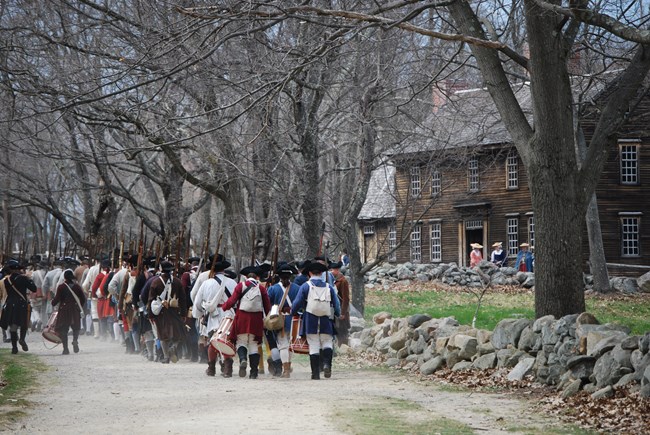
NPS Photo The History of Hartwell TavernHartwell Tavern was built between 1732-1733. When Ephraim and Elizabeth Hartwell got married, Ephraim's father Samuel gave them a new house surrounded by 18 acres of land, as well as 12 additional acres elsewhere (30 acres total). In this new home the couple started a family and by 1756 the Hartwells had nine children living in the house. That same year, Ephraim applied for and received a license to open part of their home as an inn. Ideally located along the historic Bay Road, the Hartwell house offered rest and food for farmers and merchants headed to and from Boston. The Hartwell family continued their inn operation until the 1780's. In the centuries that followed, the house continued to be a residence until it was purchased in 1967 by the National Park Service. Over the years, it was modernized and changed. In the 1980's, the National Park Service restored Hartwell Tavern to its 1775 appearance, however keeping its 1783 and 1830 additions. The main structure, the foundation, most of the walls, and some of the flooring are original. In all, about 60 - 70 % of the "original" structure remains within the restored house. April 19, 1775On April 19, 1775 Hartwell Tavern was located on the main road, the "Bay Road," running from Boston through western Massachusetts, and out to Crown Point, N.Y. This was the road that the British troops used on April 19 while conducting their raid on Concord. The soldiers passed by the tavern on their way to Concord, and again on their way back to Boston. Current scholarship indicates there are no records or stories about soldiers entering the tavern for any reason. On the night of April 18th, an advance guard of British soldiers captured Paul Revere just down the road from the tavern. Dr. Samuel Prescott of Concord, who was riding with him, escaped by leaping his horse over a stone wall and fleeing through pasture and swamp. Prescott emerged near the Hartwell Tavern and likely alarmed Ephraim that the British regulars were on the march. Ephraim then sent an enslaved woman named Violet, down the road to awaken Samuel Hartwell next door. Eventually news of the British march reached Captain William Smith, commanding officer of the Lincoln Minute Men. Thus the Lincoln Minute Men were warned in time, and arrived at the NorthBridge before the British soldiers appeared.
The Architecture of Hartwell Tavern:"Why is the kitchen ceiling so low?"When touring Hartwell Tavern you may wonder why the ceilings are so low, "Were people shorter back then?" No, just like today, there was a great variation in height in the 18th century. George Washington was 6'3." The average height in the 18th c. was about 1" shorter than today. Just like today, tall people got used to bending when they went from the higher-ceiling rooms like the tavern room into a back kitchen lean-to area. Notice the kitchen is on the north side of the house, the side that gets the cold winds in winter. Low ceilings keep in the heat. Also, to minimize the wall exposure on the north side, many New England houses were built in a "Saltbox" style-- the long slanted roof sometimes even going all the way to the ground to protect the house from the cold north wind. Because of the low slant, the loft above the kitchen would have no headspace if the kitchen ceiling were any higher. The southern exposure (the front of the house) has the most windows, to maximize solar heat. Modern home-builders could learn much from these 18th c. houses about energy conservation. |
Last updated: July 8, 2024
