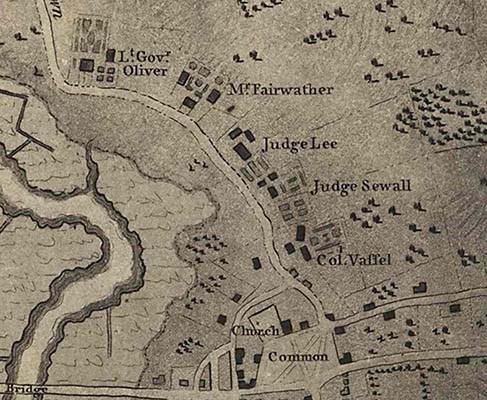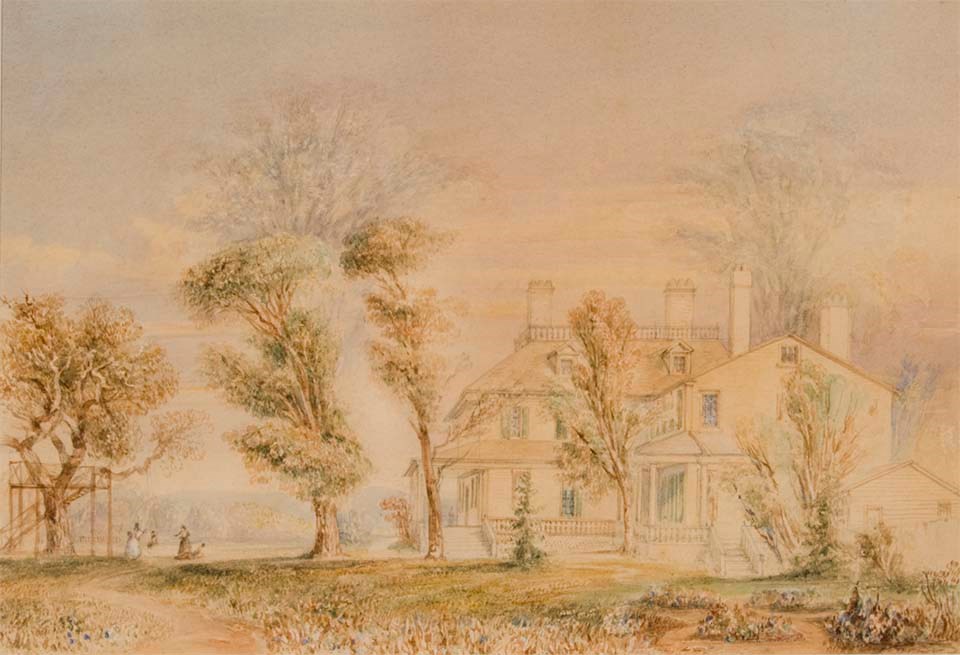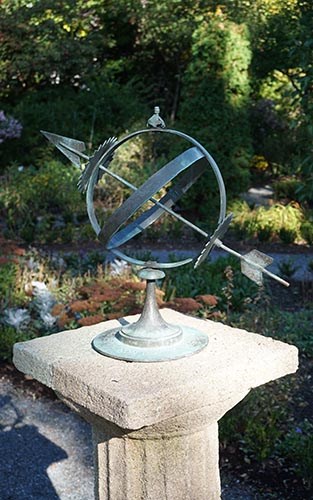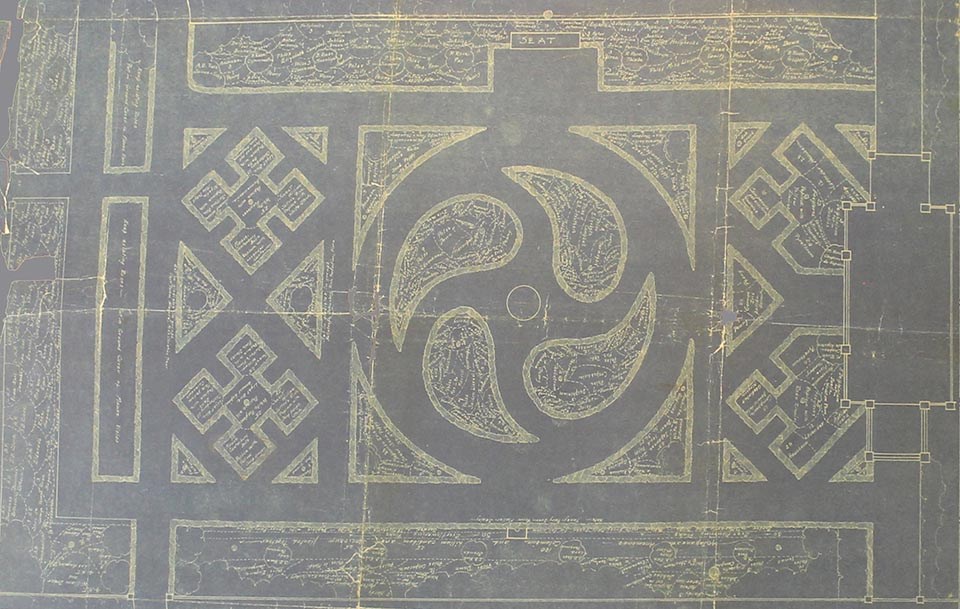

Left image
Right image

Library of Congress From Country Estate to Formal GardenIn the eighteenth and early nineteenth century, the Vassall-Craigie-Longfellow House was at the heart of an estate of 90 to 120 acres. The majority of this land was used as farmland. A 1775 map indicates a garden complex behind Colonel Vassall's house and barns, though by the end of the war little was left. Andrew Craigie had an interest in horticulture, adding greenhouses, orchards, a picturesque pond, and hundreds of trees to his estate in the early nineteenth century. 
NPS Photo / LONG 4439 Flower GardenThe Longfellow gardens consisted mainly of decorative flower gardens and, at the north of the property, a "woodland walk." Henry Longfellow described their initial landscaping as "a small garden in the form of a lyre." Fanny Longfellow cultivated the garden, with help from a gardener and her brother-in-law Samuel Longfellow; her letters describe the early garden as a mix of asters, petunias, pansies, dahlias, and roses. They planted flowers from seed and distributed sunken pots, which could be taken inside for the winter. In 1847, the Longfellows hired English landscaper Richard Dolben to design a formal garden. The result was an Italian Renaissance garden with a Gothic "rose window" or "St Catherine's wheel" in the center and an overall Persian carpet pattern; remnants of this design can still be seen today. Colonial Revival DesignAfter her father's death, Alice Longfellow worked with two landscape architects, Martha Brookes Hutcheson (1903-05) and Ellen Biddle Shipman (1923-1925) to restore the family garden. She also added a pergola and a sundial to the garden and had a small garden with an arbor planted just to the south of the formal garden's entrance. 
NPS Photo Martha Brookes Hutcheson (1903-1905)Alice Longfellow hired a young female landscape architect, Martha Brookes Hutcheson, to restore her father's garden in 1903. Though Alice wanted to retain elements of her father's garden, there was no existing plan. Hutcheseon observed,
In this "restoration," Alice added a sundial to the center of the garden in 1903, bearing a line from Dante’s Purgatory, xii, 84: “Pensa che questo di mai non raggiorna.” Her father had translated this as: “Think that this day will never dawn again.” 
Architectural Drawings Collection (LONG 16172) Ellen Biddle Shipman (1923-1925)In 1924, Alice hired Ellen Biddle Shipman to rejuvenate the space. She was known for her painterly design, enclosed spaces, and for emphasizing the relationship between garden and house. Shipman planted the rectangular borders with heirloom roses and added evergreens and ornamental fruit trees to give the garden height. Just as importantly, Shipman made detailed planting diagrams and cultivar lists for future maintenance. |
Last updated: July 20, 2018
