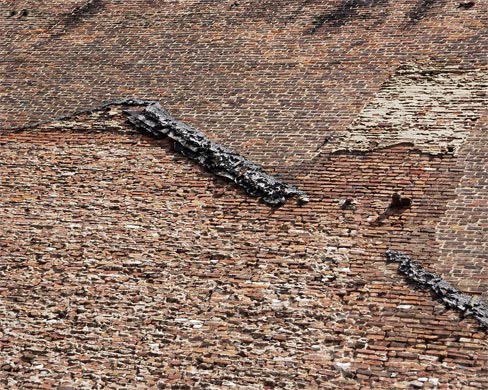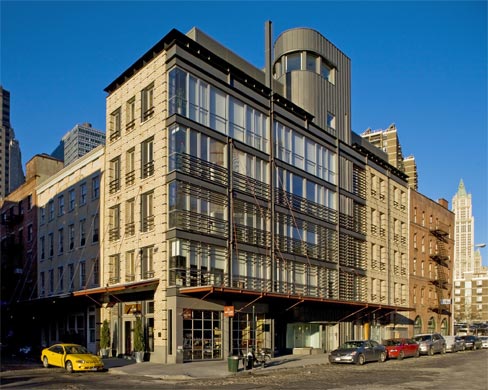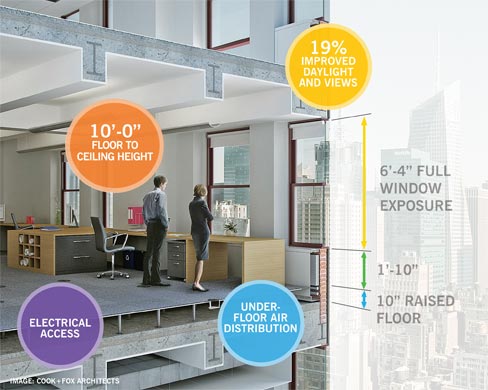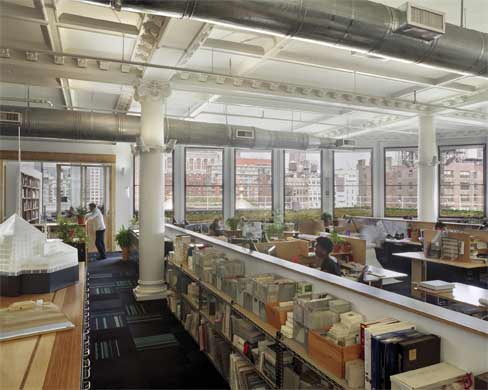Viewpoint
Two Sisters: The Convergence of Ethics and Aesthetics in the Historic Preservation and Sustainability Movements
by Rick Cook
Within the green building community, especially in New York City, it is now accepted that new buildings are just a small piece in the complex puzzle of climate change. According to PlaNYC, the city's strategic plan for a "greener, greater New York" released in April 2007, 85 percent of the buildings that will exist in 2030 are already here today.(1) This fact means that no matter how well we design, construct, and operate new buildings, the city's existing buildings will continue to have a far greater environmental impact, especially in terms of energy use. Architects and advocates of sustainability, therefore, would do well to focus their energies on the city's existing building stock, both historic and not. They will learn a great deal from practitioners and advocates in the preservation community.
Out of the campaigns and conversations of the last several decades in New York City, we have emerged with a deeper understanding of both what is beautiful and appropriate in spaces of historic significance. Those of us who are architects rely on historic research, physical artifacts, and visual evidence to develop an informed perspective on these questions. For example, when my firm began work on Front Street—a project involving 11 historic but severely neglected buildings along a full block of the South Street Seaport Historic District, as well as three vacant lots interspersed among them—a 1936 photo by Berenice Abbott was a frequent point of reference for our team. The photograph is of the Theoline, the last cargo schooner to unload in the South Street Seaport; through its masts and rigging, both the skyscrapers of Lower Manhattan and the low brick warehouses of Front Street can be seen, our view of them entangled in the artifacts of nautical history. The photograph beautifully captures the urban tectonics of Lower Manhattan: its commercial center shifting away from the Seaport and modern buildings reflecting the changing economic tides. Its perspective shows history as a layered record, a disrupted equilibrium of cultural and economic forces.
Supported by the excellent research and collaborative partnership of Higgins Quasebarth & Partners LLC and Mary Dierickx Preservation Consultants, Cook+Fox Architects' work at Front Street took the Seaport's history as the many-layered context for contemporary redevelopment.(2) (Figure 1) Since their original construction in the 19th century, the 11 brick counting houses along Front Street had become richly patinated with layers of urban residue—painted signage, traces of rooflines from formerly-abutting buildings, abandoned industrial artifacts such as iron hoist wheels—which we carefully preserved and restored. When we began work in 2002, many of the buildings had also lost their basic structural integrity; when acquired from the city, to whose possession they had been condemned, some were on the brink of collapse. In order to preserve the buildings as part of the functioning urban fabric, our first task was simply to make them useful again as inhabitable, desirable homes and businesses. We went to great lengths to protect the individual character of each structure, both inside and out, while rehabilitating them to meet modern fire and building code. We also made strategic incisions and reconfigurations to bring in more light and air, in some cases combining buildings to provide better layouts for residential units.(Figure 2)
 |
Figure 1. Traces of a roofline reveal layers of time in the South Street Seaport. (Copyright Seong Kwon for Cook+Fox Architects LLP, used by permission.) |
 |
Figure 2. New building on the corner of Front Street and Peck Slip integrates references to the Seaport's maritime past. (Copyright Seong Kwon for Cook+Fox Architects LLP, used by permission.) |
Throughout the project, the question of authenticity was a recurring theme in our exploration of what was both beautiful and appropriate for this site. In addition to preserving individual artifacts and the unpolished textures of the surviving buildings, we worked to weave in modern interventions that respected the scale and massing of the existing neighborhood. While clearly modern in design, the new buildings, which help knit the block back together and restore its original coherence, are tuned to the existing buildings' rhythms and patterns of punched window openings, varying colors, and textures of masonry. The new buildings also allowed a degree of freedom to express other forms and relationships we found relevant to the site. Nautical references can be found in architectural details throughout the project—to artifacts such as ships' rigging, wooden storage casks, and whale skeletons—that are familiar to the Seaport only in historic photographs or literary representations, such as the opening scenes of Melville's Moby-Dick. Physical references throughout the project thereby helped deepen the degree of connection to the site's immaterial, historic narrative.
As articulated through the landmarks approval proceedings for Front Street, our ability to resolve questions of appropriateness depends on our understanding of a site's core identity, and what is therefore most relevant to preserving it. Decisions about what to maintain and what can be altered reveal a cogent hierarchy of physical elements, from the essential, defining features to those that are found to be less- or nonsignificant. We find that historic sensitivity is more than the sum of its parts; technical data and historic narrative are equally important in shaping our understanding of the urban environment.
Based on a well-informed understanding of historic significance, our objective as architects is to respond sensitively to the historic context, while remaining true to the new interventions' own time and place. In this effort, modern technologies can actually enhance our ability to preserve aesthetically- and historically-valuable elements. For example, Front Street is cooled by 10 geothermal heat pumps that extend 1500 feet into the earth's crust, tapping its constant temperature to supply naturally-cooled water to the buildings' air-conditioning systems. This new technology allowed us to provide air conditioning without placing cooling towers on historically sensitive structures. Elsewhere, for the offices of Skanska USA, a LEED Platinum interior in the iconic Empire State Building—a skyscraper constructed before the advent of air conditioning—an advanced underfloor ventilation system allowed us to remove a dropped ceiling and conventional overhead air system, re-exposing the windows' full 6'-4" of height.(3) By adhering more closely to the building's original, functional logic, the new interior provides 19 percent more daylight and greater views than a typical floor in the building.(Figure 3)
 |
Figure 3. Skanska's LEED Platinum office in the Empire State Building emphasizes daylight and views. (Copyright Seong Kwon for Cook+Fox Architects LLP, used by permission.) |
Daylight and structural robustness are two chief advantages shared by many historic buildings; recognition of these natural assets represents the elegant convergence of preservation and environmental sustainability. Again, techniques of modern, sustainable design can be called on to re-align a building, both aesthetically and functionally, with its original design scheme. During the renovation of Cook+Fox's office in the Ladies' Mile Historic District—formerly the penthouse dining room of the 1902 Simpson, Crawford, Simpson department store—we decided on a lighting scheme that replaced dropped, fluorescent downlight fixtures with column-mounted indirect lighting, after discovering evidence that this closely approximated the floor's original lighting scheme. While using modern, metal halide lamps instead of incandescent fixtures, this design takes maximum advantage of the office's abundant natural light. It also removed 100 years of adaptive clutter that had been hung from the ceiling, re-exposing and highlighting its ornamented capitals and modillion cornices. Not least of all, a return to a daylight-centered lighting strategy improved both energy efficiency and the quality of the indoor environment, helping to earn the space its LEED Platinum certification.(Figure 4)
 |
Figure 4. View of Cook+Fox's office interior and green roof in Manhattan. (Copyright Bilyana Dimitrova for Cook+Fox Architects LLP, used by permission.) |
In the pursuit of a modern aesthetic that synthesizes the ethics of cultural and environmental responsibility, what is both beautiful and appropriate remains a central question. We have seen that understanding how a building once functioned can sharpen the architect's historic perspective, yielding a well-informed aesthetic of the visual environment—yet one that does not stop at the surface. Buildings can show respect for and resonance with history in both material and immaterial ways, even reviving architectural and urban legacies that have been physically lost, but not forgotten. As our shared understanding evolves, we are extremely fortunate to have the writings of James Marston Fitch—who asserted that "[architecture] can never be felt, perceived, experienced, in anything less than multidimensional reality"(4)—as a prescient guide.
The frontiers of the environmental movement suggest interesting directions for further refining the architect's perspective. An emerging field of study known as biophilia challenges us to look beyond the familiar visual dimensions of architecture, and pay attention to ways in which the built environment affects all our senses and modes of perception. Based on the observation that the human species evolved, over many thousands of years, in close relationship with the natural world, biophilia theorizes that we retain clear preferences in the environments we inhabit even today. The study of biophilia has been pioneered by Harvard biologist Edward O. Wilson, who describes biophilia as, "the innately emotional affiliation of human beings to other living organisms…human identity and personal fulfillment somehow depend on our relationship to nature."(5) For example, early humans in the African savannah would have valued places in the landscape that offered natural protection, while simultaneously affording a long view into the distance. Abstracting these conditions to the concepts of "prospect" and "refuge," we see that people continue to exhibit an intuitive attraction to such places. The familiar example of the front porch, from which one can observe the life of the street from the secure space of the home, can be appreciated anew for its strong biophilic qualities.
Like architecture itself, biophilia is at once an art and a developing science. Its continued study can help us better understand how to create spaces that are not only beautiful but qualitatively better in multiple dimensions. As the preservation and environmental movements continue to learn from one another, it is possible to imagine the expansion of concepts such as beauty and appropriateness, allowing in factors that can be experienced, but not always seen. We may soon return to consider not just the preservationist's eye, but her senses of acoustic, tactile, olfactory, and spatial quality as well.
About the Author
Rick Cook is a Partner in Cook+Fox Architects based in New York City. He may be contacted at (212) 477-0287.
Notes
1. Cook+Fox Architects designed the redevelopment of the Historic South Street Seaport, a neighborhood in Lower Manhattan. The project was completed in 2006 and consists of 95 rental units and 14 buildings (eleven historic buildings and three newly constructed).
2. New York City Mayor's Office of Long-Term Planning and Sustainability, "PlaNYC: A Greener, Greater New York," (2007) p. 135, http://www.nyc.gov/html/planyc2030/html/plan/plan.shtml, accessed on October 27, 2010.
3. Skanska USA Headquarters designed by Cook+Fox Architects LLP., completed 2009.
4. James Marston Fitch, "The Future of Architecture," The Journal of Aesthetic Education 4, no. 1 (January 1970): 86.
5. Edward O. Wilson, The Biophilia Hypothesis (Washington, DC: Island Press, 1993), 20, 42.
