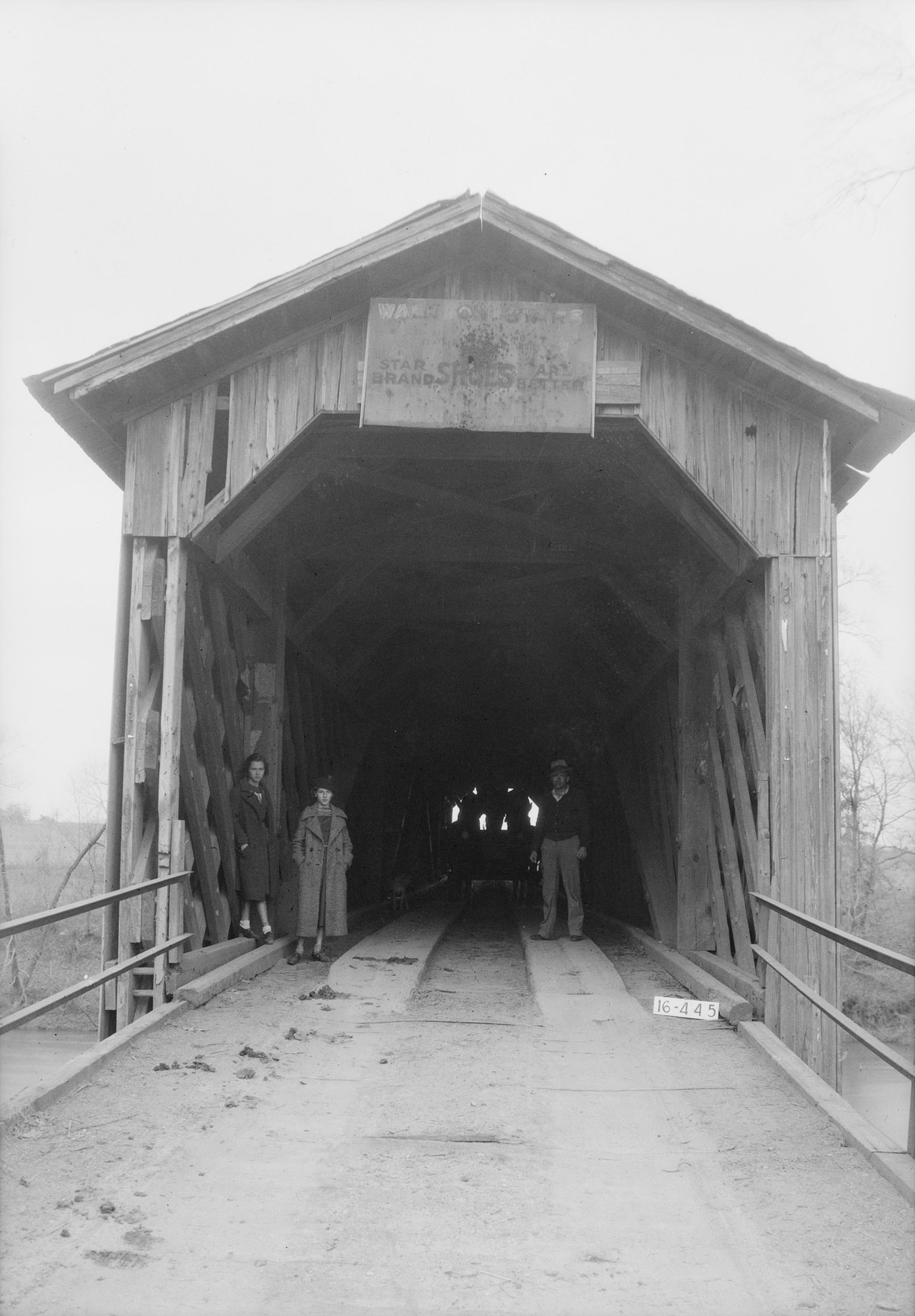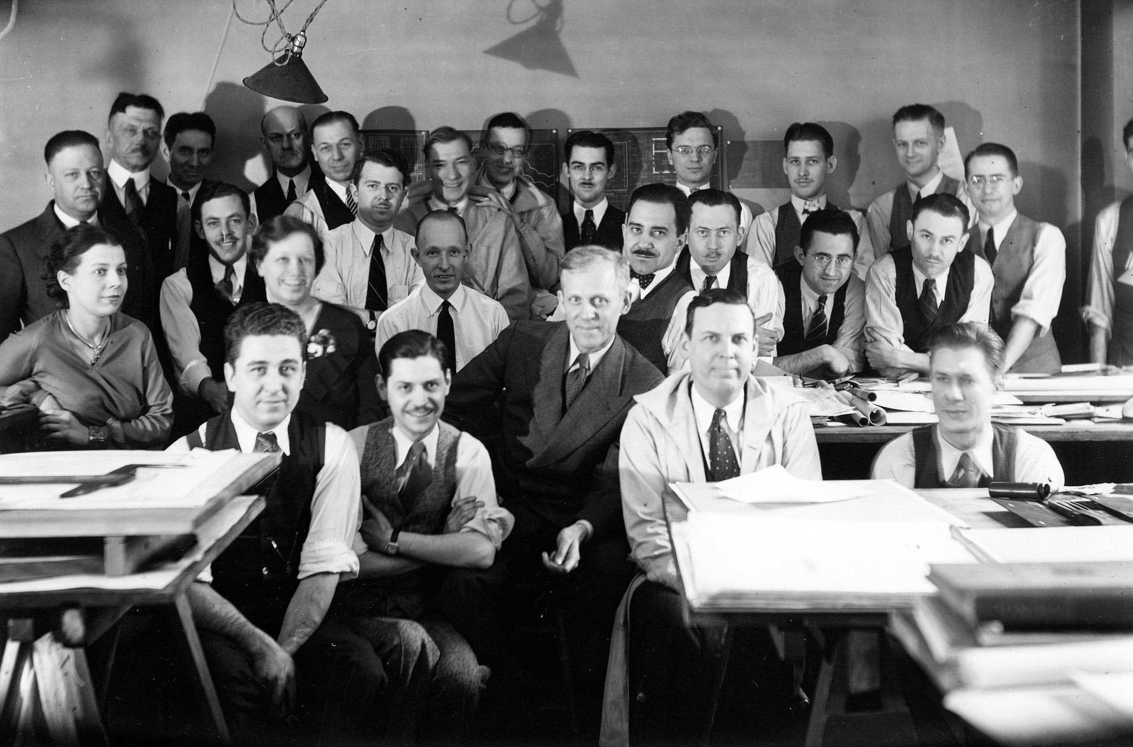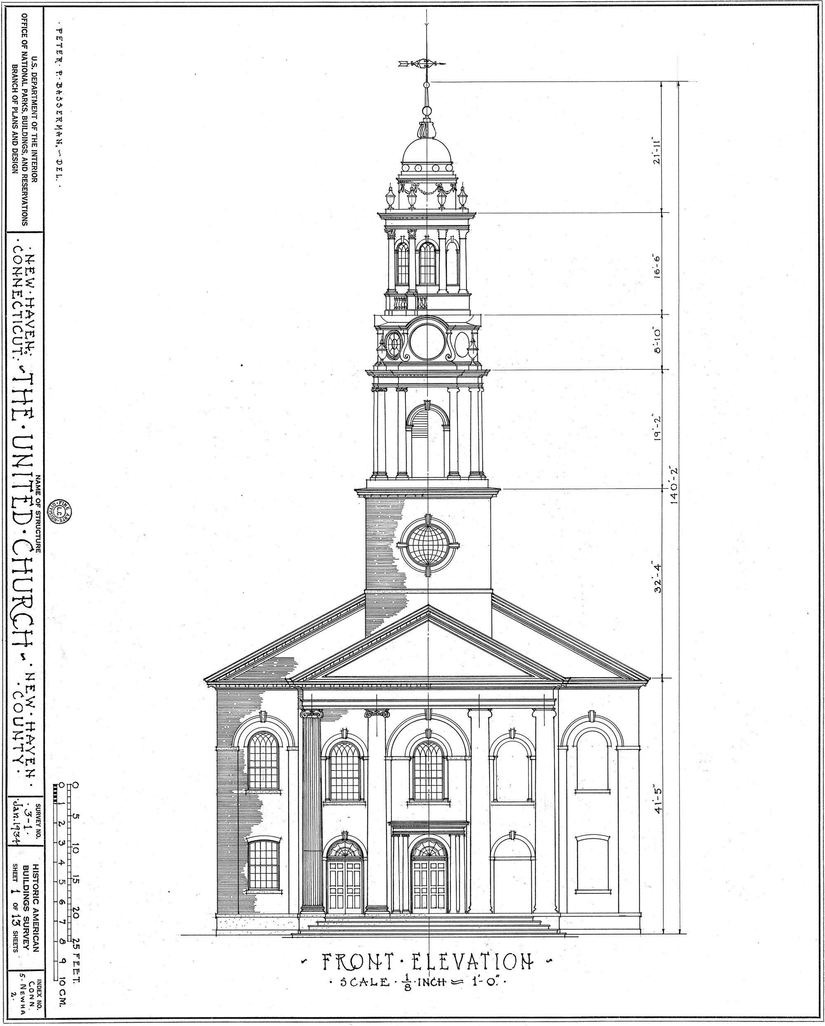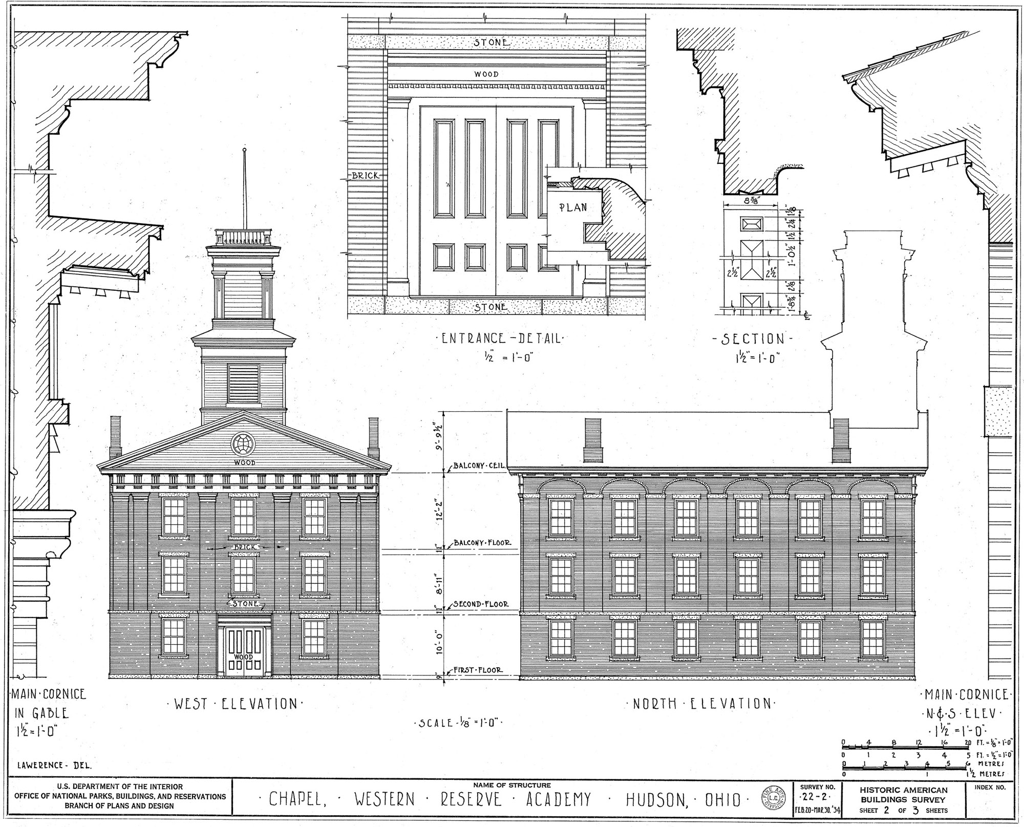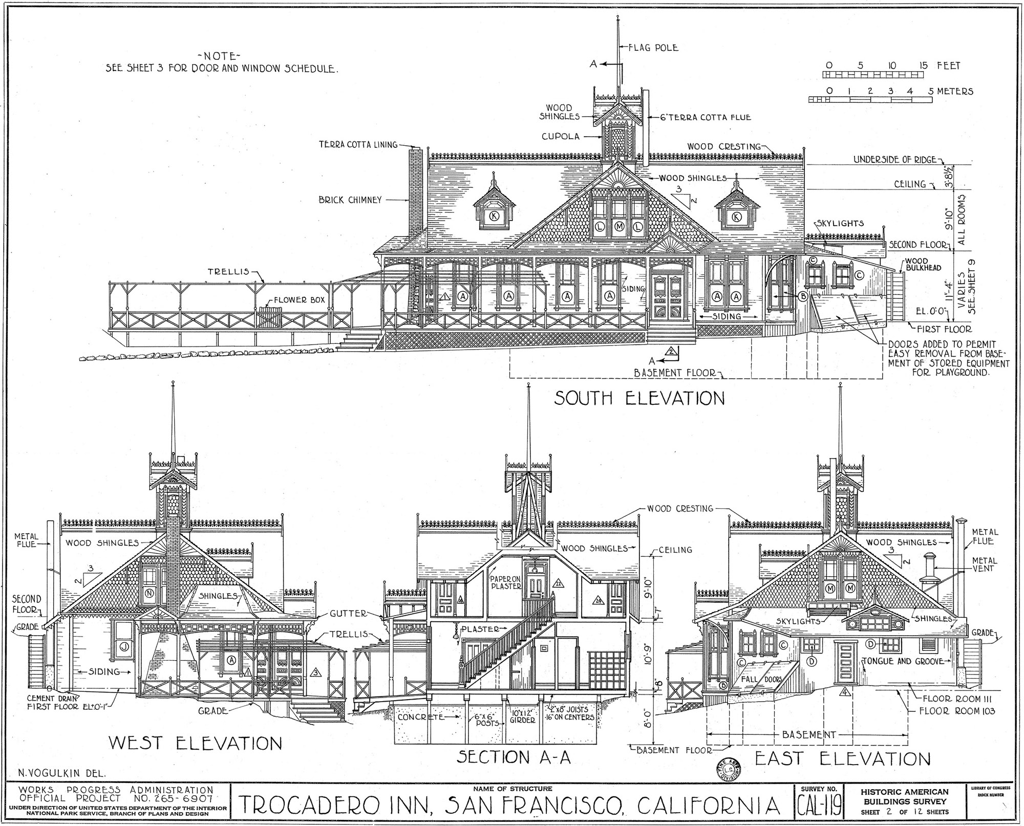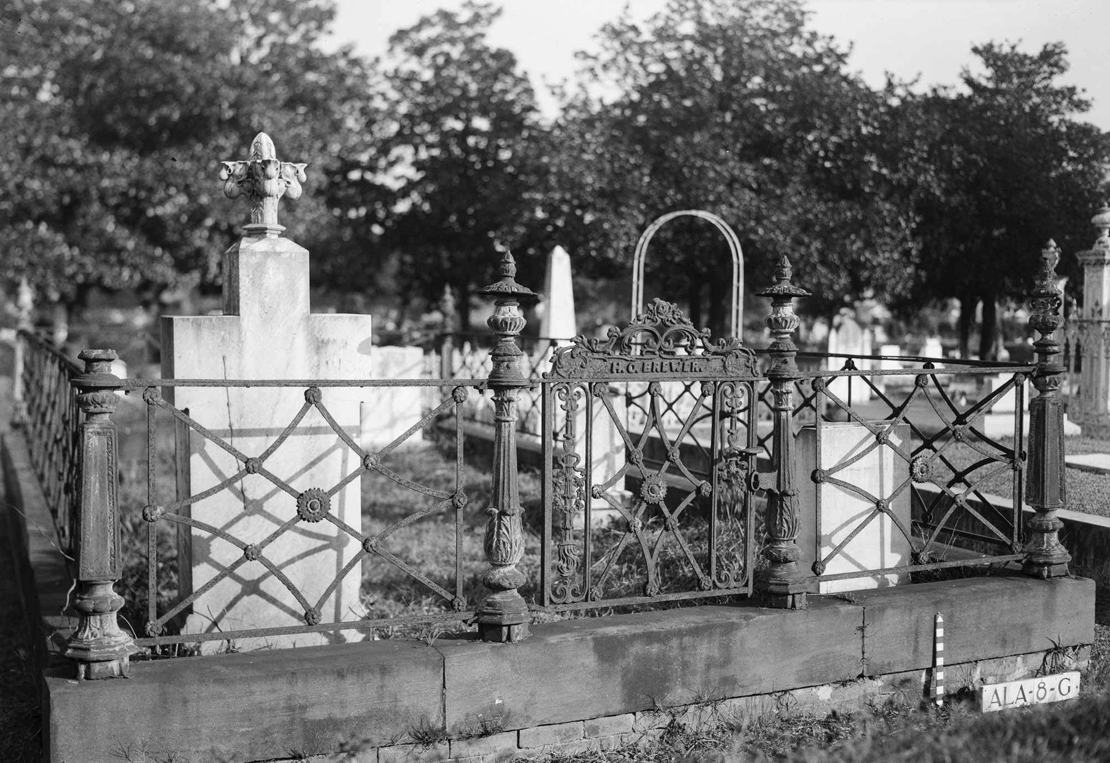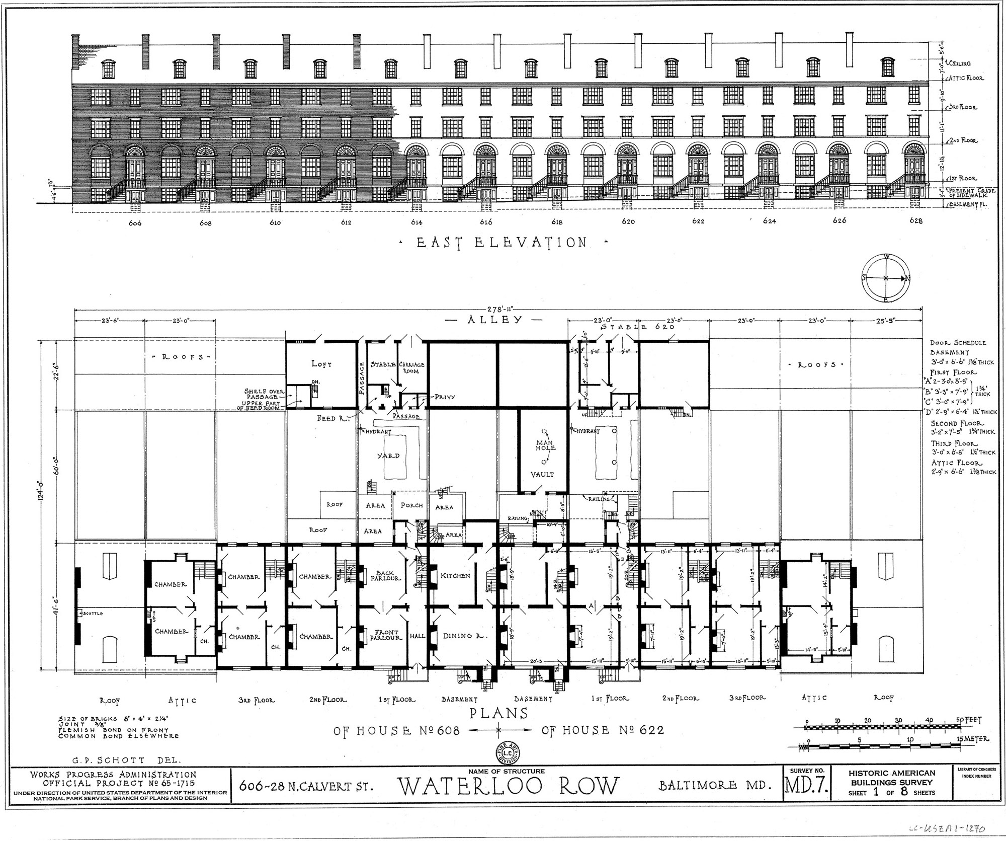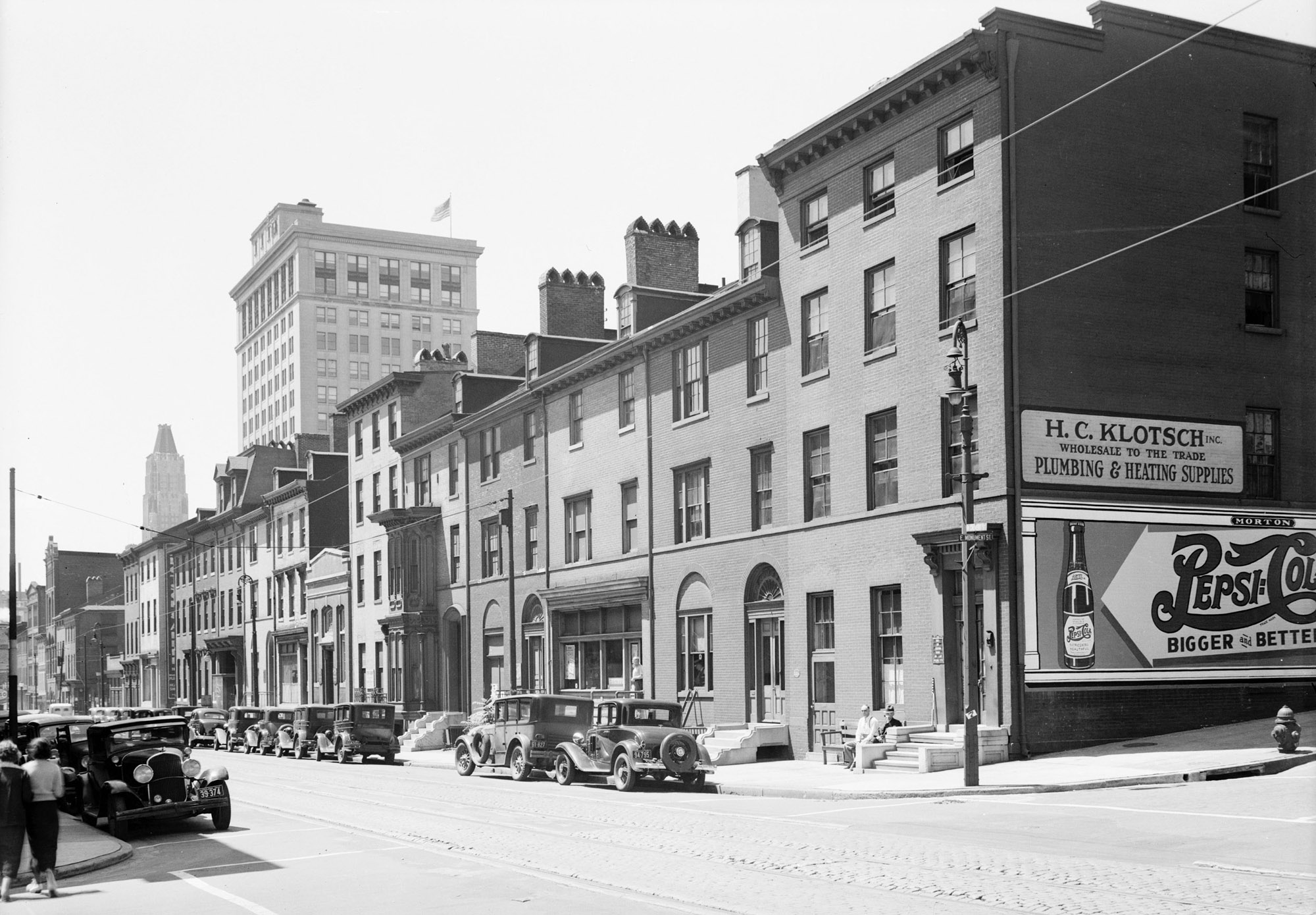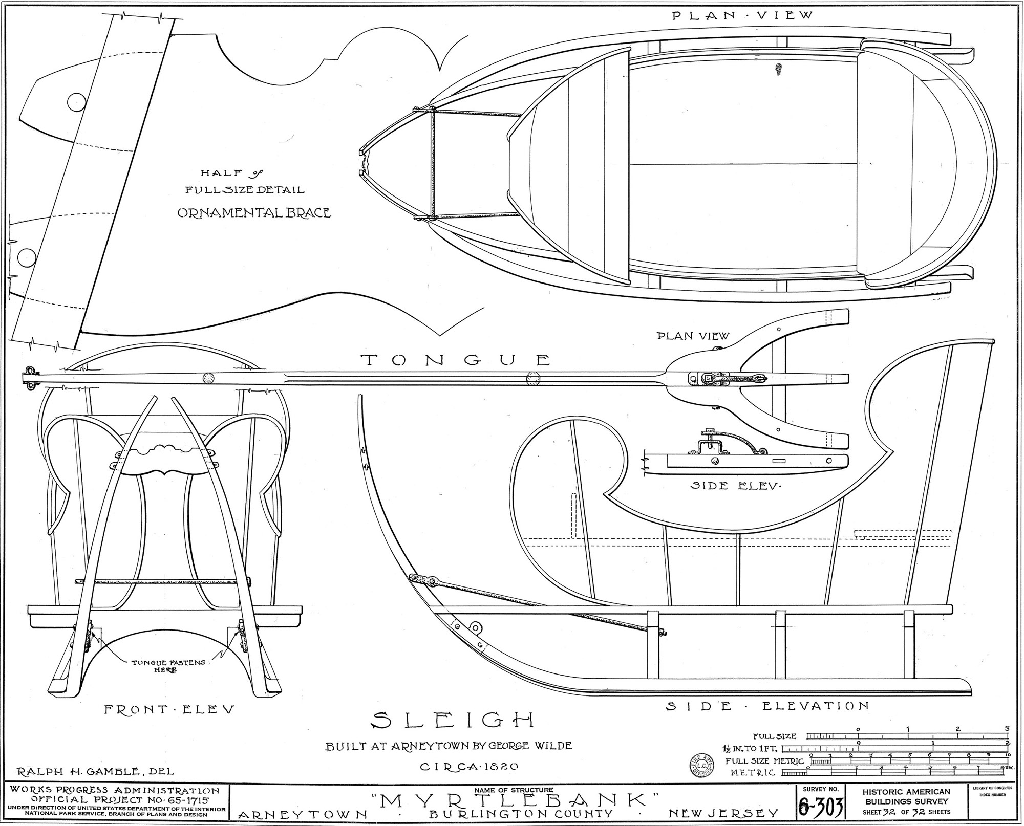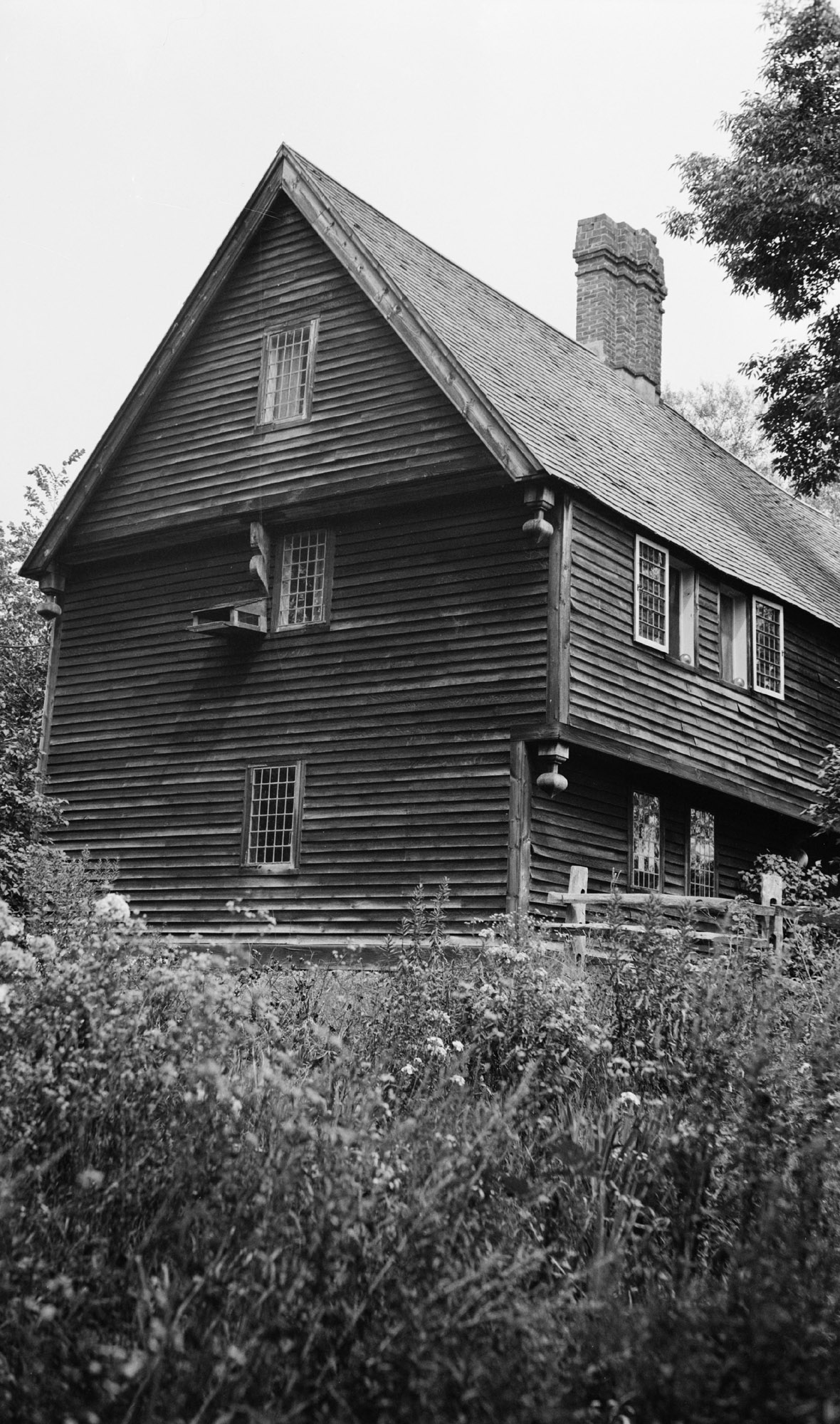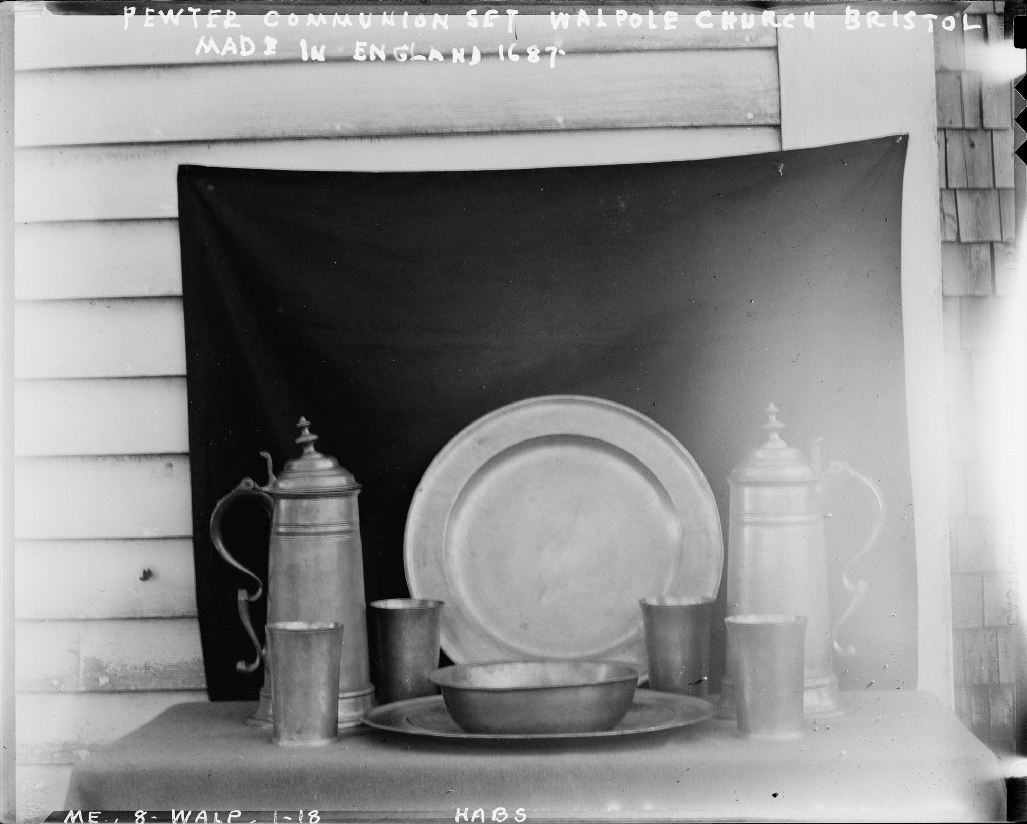Article
The Historic American Buildings Survey During the New Deal Era: Documenting "a Complete Resume of the Builders' Art"
by Lisa Pfueller Davidson and Martin J. Perschler
In April 1934, a Department of the Interior press release promoted "a black-and-white review of American Architecture which will divide the country into 39 units, each competing for the cherished honor of being acclaimed the home of the Nation's most perfect development of the builders' art." The Smithsonian Institution hosted this exhibit of selected drawings, photographs, and historical information gathered by the Historic American Buildings Survey (HABS) since the program's inception the previous December. While the competitive language of the press release seems rather dramatic, the premiere exhibit by a Federal architectural documentation program was indeed a noteworthy event.(1)
The creation of HABS was a major turning point in the decades-old study of early American architecture and a reflection of the growing interest in examining American cultural patterns and the expanding role of the Federal Government in such endeavors. The program is well-known in preservation circles, but the circumstances and events surrounding its early years are not. This essay looks at the development of the program's standards and methodology, and the immediate testing and adjustment of these policies by the various district offices, and proposes some reasons for the program's enthusiastic reception and continued survival.
A Product of the New Deal
HABS emerged from the Great Depression and the New Deal reform efforts of Franklin Delano Roosevelt's first administration. In 1933, the Civil Works Administration solicited ideas for employment initiatives, including initiatives for professionals most impacted by the Depression. A young National Park Service landscape architect, Charles Peterson, wrote the memorandum outlining the basic form of HABS on November 13, 1933.(2) According to Peterson, approximately 1,000 architects and draftsmen could be quickly employed to study, measure, and draw "important antique buildings." Peterson used the growing Federal bureaucracy to support and centralize an ongoing interest in architectural documentation among many private-sector architects.
After securing funding from Federal Relief Administrator Harry Hopkins, the National Park Service formally activated HABS on December 12, 1933. The National Park Service was just beginning to address the preservation and interpretation of historic sites, after the number of historical areas under its management quadrupled 6 months prior when Executive Order 6133 transferred the parks and monuments under the War Department and Forest Service to the National Park Service.(3)
HABS was organized as a series of district offices throughout the United States, guided by John O'Neill, Thomas T. Waterman, and other architects in the Branch of Plans and Designs in Washington, DC. The Washington officials followed Peterson's memorandum as they laid out HABS's mission and procedures. The memorandum reveals a founding philosophy much more ambitious than just unemployment relief, emphasizing the cultural loss associated with building demolition—
Our architectural heritage of buildings from the last four centuries diminishes daily at an alarming rate. The ravages of fire and the natural elements together with the demolition and alterations caused by real estate "improvements" form an inexorable tide of destruction destined to wipe out the great majority of the buildings which knew the beginning and first flourish of the nation. The comparatively few structures which can be saved by extraordinary effort and presented as exhibition houses and museums or altered and used for residences or minor commercial uses comprise only a minor percentage of the interesting and important architectural specimens which remain from the old days. It is the responsibility of the American people that if the great number of our antique buildings must disappear through economic causes, they should not pass into unrecorded oblivion.(4) |
One of the primary concerns of HABS was the creation of a record of endangered buildings that could not be preserved through other means. By documenting the physical remains of earlier eras, the intangible qualities of early American architecture might not be lost to the forces of progress. Preservation theorist and historian Charles Hosmer noted that the commercial growth of the 1920s expanded the idea of preservation from house museums and battlefield commemoration to historic districts and preservation planning.(5) An early foray into preservation planning at the national level, HABS tapped into a growing sense that modern American society required a large-scale approach to challenges such as preserving the past.
Setting Up the Survey
Peterson, and shortly thereafter the Washington office, recommended that the program consider pre-1860 structures representing "a complete resume of the builders' art," including "public buildings, churches, residences, bridges, forts, barns, mills, shops, rural outbuildings," and others.(6) (Figure 1) Peterson emphasized that buildings should be selected for HABS documentation on the basis of academic interest, not on commercial interest in historic models for new buildings that had tended to drive previous studies of historic American architecture. Status as a Federal Government program offered an opportunity to collect architectural information for broad educational purposes, not just as a source for new design.
HABS's initial parameters echoed the expanding conception of Colonial Revival and the study of American regional patterns that emerged during the late 1920s. The Colonial Revival, a loosely formed patriotic and aesthetic movement celebrating early American history, informed most historical projects of the late 19th and early 20th centuries, including HABS. HABS would mainly consider the various "colonial" types such as Georgian, Dutch Colonial, Federal, Spanish Colonial, and Greek Revival.(7) The Federal Government's move into historical documentation during the 1930s also coincided with a new popular understanding of American culture. This view placed the patterns of everyday life on par with rarified examples of fine art as important cultural products.(8) During this period, cultural diffusion models derived from historical geography shaped vernacular architecture studies such as HABS.(9) Other New Deal cultural initiatives such as the Farm Security Administration documentary photographs and Works Progress Administration (WPA) guidebooks sought to compile information on American life through different mediums. For all of these programs, geographic diversity, or regionalism, emerged as a key organizing principle for the study of American culture. Frequent use of regional building traditions and local materials in new Federal Government building construction at this time indicates a similar impulse to acknowledge the regional variety of the United States.(10)
HABS divided the country into districts as a practical necessity for organizing a national program. The American Institute of Architects' (AIA) system of local chapters was instrumental in the National Park Service's ability to launch HABS by January 1934. Working in coordination with the AIA, the program established 39 districts, assigned individual district officers, provided them with small operating budgets, and instructed them to assemble support staffs and teams of architects to record examples of early American architecture.(Figure 2) In drawing up the districts, the Washington office grouped or subdivided States based on their history, size, and building density. AIA-member architects were nominated as district officers; often these men had already spent years measuring and drawing the early structures in their areas. The district officer position was nonsalaried and depended on the interest and energy of the AIA nominee in creating documentation for the national collection. Some districts produced very little documentation while other districts' officers launched into major documentation efforts that lent structure and purpose to their earlier interest in local historic architecture.(11)
Often the HABS district officer was also the AIA district representative to the national organization's Committee on the Preservation of Historic Buildings. This group of architects had first considered the idea of a nationwide survey of colonial monuments in measured drawings in 1917, making the AIA a logical partner.(12) Leicester Holland was serving as chair of this AIA committee when HABS was founded, in addition to his position as chief of the Fine Arts Division of the Library of Congress. In 1930, Holland had created the Pictorial Archives of Early American Architecture at the Library. The archives gathered photographs and clippings from sources all over the country, but had little control over the format of the material. Shortly after HABS was established, arrangements were made for the resulting documentation to be housed at the Library. The cooperation between the National Park Service, the AIA, and the Library was formalized with a tripartite agreement announced in April 1934, just as the Smithsonian's HABS exhibition opened.
The tripartite agreement recommended continuation of the system put in place by HABS, citing marked improvement of the national program over previous architectural documentation efforts: "The scattered surveys that have heretofore been made through efforts of local organizations and individual enthusiasm have yielded heterogeneous results, with considerable duplication, and have been of little practical value to the general public."(13) Guidelines for documentation format and materials provided a more consistent collection that could be incorporated into the Fine Arts Division using the cataloging system inaugurated by the Pictorial Archives. Both the Library and the AIA applied the professional expertise and parallel interests of their own initiatives to supporting the National Park Service's program.
HABS's central office in Washington supplied equipment and materials, and disseminated procedural and practical information through a series of circulars and bulletins sent to all district officers, including guidelines for selecting buildings for the program and producing and arranging the documentation. A National Advisory Committee, including Holland, William G. Perry (the architect in charge of the Colonial Williamsburg restoration), and Santa Fe architect John Gaw Meem, formulated general policies for HABS. State Advisory Committees, consisting of three architects named by the AIA and two nonprofessionals—usually local historians—worked with the district officers to review the existing literature and other documentation on the historic buildings in their States, select buildings for the survey, rank them in order of priority, and then forward their recommendations to Washington for approval.
Developing Documentation Priorities
Buildings prioritized for documentation typically exhibited the pre-industrial aesthetics and historical associations prized by the Colonial Revival movement. While Native American and Spanish Colonial structures were given special mention, the pre-1860 focus and the general interest in the earliest possible structures revealed a bias towards the architecture of the eastern seaboard. Districts such as New Hampshire, New Jersey, and others in the Northeast and Mid-Atlantic easily compiled long lists of mostly 18th-century structures for documentation. Priority lists for places like Ohio and Illinois emphasized later structures, such as Greek Revival houses from the second quarter of the 19th century, which were still well within the commonly held conception of historic architecture. As if to be sure to justify the credentials of his district's buildings, Northern Illinois District Officer Earl H. Reed referred to his projects as "the important architectural remains of pioneer culture which flourished in the Midwest up to the time of the Civil War."(14) I. T. Frary, a National Advisory Committee member from Cleveland and the only architectural historian in the group, emphasized links between Ohio and the Northeast, with towns in the Western Reserve "just like New England" built by colonists from Connecticut.(15) (Figures 3 and 4)
Districts in regions farther west struggled within this framework to contribute the few examples of later 19th-century structures to the initial collection. While the HABS staff thought that the California program would focus on Spanish Colonial structures, the Northern California district also began documenting 19th-century buildings that were viewed as historic for the region.(Figure 5) Arthur Fisher, a district advisory committee member for Colorado, defended including post-Civil War army forts and mining towns on their priority list: "In as much as Colorado is one of the newest states in the union from the standpoint of settlement, the 1860 date would exclude practically all buildings in the state."(16) However, comments from Frank Choteau Brown, New England division officer, regarding 19th-century buildings in Michigan and Maine reveal that for many early program leaders pre-Victorian buildings were preferable wherever possible. He wrote teasingly about potential documentation of a house associated with Ulysses S. Grant in Detroit: "I have no doubt but that it is probably as queer and ugly as to make it 'unique' enough to be delineated by the HABS of Michigan—where they may lack some of the more quiet and aged material that we hereabouts have come to prefer!"(17) Brown had similar feelings regarding a "Victorian nightmare" in Portland, Maine—possibly the Morse-Libby, or Victoria, Mansion (1859-63)—proposed for documentation. While conceding that "as an example of the horrible taste of the period, it might be valuable," Brown rejected it as a priority for the program based on the extensive skill and time needed to render its ornate features and the availability of ample good documentation candidates in New England.(18)
Other key factors influencing the selection of buildings for the survey were historical integrity, concern for endangered structures, and the desire to record a variety of building types. Early instructions to district officers specified that "absolute priority will be given to buildings…which have not been restored or remodeled and which are in imminent danger of destruction or material alteration."(19) Administrative records show frequent revisions of priority lists, often annotated to indicate the addition of a building because demolition was scheduled or removal because it was found to be restored or remodeled. Buildings considered "safe" because they were owned by historical societies or government agencies, such as Mount Vernon or the White House, were largely omitted from the program in favor of those with more precarious futures.
Even after successive processes of elimination, the number of potential projects was still daunting. Barely a month after HABS was established, E. Walter Burkhardt compiled a priority list of 310 structures for the Alabama district, with the potential for hundreds more. While asking for a larger quota of architects, he advised the Washington office, "The more I get about the State under this project the more I am convinced that a great number of these should be recorded with the greatest haste possible."(20) Burkhardt suggested documenting a great variety of projects in this first phase, including the Confederate Capitol in Montgomery, wrought-iron fences and balconies in Mobile, and plantation complexes with rare surviving outbuildings throughout the State.(Figure 6) A typical letter from New Hampshire mentions a log house, a woolen mill, several "up-and-down" sawmill ruins, and an interior wall painting as documentation priorities, indicating HABS's broad interests even within its chronological constraints.(21)
The impact of geography and proximity on the selection of buildings should not be underestimated either, as it largely explains the uneven national coverage of the HABS collection. The Washington office early recognized that a factor in prioritizing buildings should be "accessibility, including the convenience of carrying out the work in connection with other buildings also listed."(22) New Jersey Deputy District Officer Herbert Moffett wanted to document some Bristol and Morrisville, Pennsylvania, buildings that complemented work in other pre-Revolutionary Delaware River towns on the New Jersey side. In addition, he had learned that the Philadelphia district would be unable to cover this part of its territory.(23) Some sections of the country simply lacked documentation due to staffing or travel difficulties, as Brown confessed to Peterson regarding parts of Massachusetts including the region around Plymouth, Duxbury, and Kingston—
Although still rich in historical material, despite the many reconstructions, restorations and alterations made on the older buildings in the region, it has remained outside of the scope of our program here, because of the fact that it has been remote from any location from which we could secure personnel. Although we have had several buildings on our priority lists in that vicinity, we have not been able to include them in our Survey.(24) |
In some areas, the number of historic buildings greatly outnumbered the available architects. Because of this, New Mexico was grouped into a district with Colorado and Utah. Burkhardt suggested a similar arrangement and bringing architects from southern Florida to help with the daunting workload in Alabama, but ultimately the efforts in Florida focused on Spanish Colonial remains in the northern part of the State. Juggling growing lists of priority buildings and increasingly complex bureaucratic procedures created an almost overwhelming task for the district officers. They drew on previous experiences and adapted the recommendations of the Washington office to fulfill pressing documentation needs, thereby shaping HABS standards for measured drawings, photography, and historical reports.
Measured Drawings: Guidelines and Practice
Existing architectural monographs and other publications played an important role in guiding HABS and informing its methods for recording historic buildings. The State advisory committees and district officers frequently consulted publications for information on buildings in their jurisdictions and based their recording priorities on the extent to which similar buildings had been documented previously. Of great value to the district officers along the eastern seaboard was the White Pine Series, a set of copiously illustrated and annotated architectural monographs on early American wooden buildings edited by Russell Fenimore Whitehead and published bimonthly by Weyerhauser Mills of Minnesota beginning in 1915.(25) Although introduced as a promotional piece for white pine producers and marketed to architects working in areas where pine was frequently used as a building material, the series immediately gained a reputation as an authoritative source and record on early American architecture. The series and other publications, specifically William Rotch Ware's multivolume work, The Georgian Period, a collection of photographs, measured drawings, and historical essays appearing in the American Architect and Building News prior to 1899, established industry standards for architectural documentation, incorporating three disciplines—architecture, photography, and history—in the recording process.
HABS's organizers adopted this formula and focused their efforts on codifying methods for recording historic buildings. They provided detailed instructions through HABS bulletins on how to take interior and exterior dimensions; measure pitches of roofs, ramps, and other inclined surfaces; and approximate or compute dimensions of parts or areas of buildings that were out of reach.(26) They also encouraged using rubbings and profile gauges for recording details, architectural ornaments, and molding profiles, and instructed measuring teams and delineators to note all significant building materials, colors, and patterns. They placed a premium on accuracy and independent verification of the measured drawings and issued standard notebooks for recording all field measurements that were to be returned with completed drawings and preserved along with the other documentation.
Measured drawings, according to HABS bulletins, were to be "complete, clear, and accurate and in sufficient detail to serve as a basis for the reconstruction of the building if it were to be destroyed."(27) Drawings were to be completed in black ink on standard sheets supplied by the Washington office and consist of complete floor plans, elevations, sections, and significant architectural details, all of which were to be drawn to a uniform scale. Plans were to be fully dimensioned, showing all wall thicknesses, and were to include a compass. Elevations were to be clearly identified and free of "such extraneous background effects as clouds, trees and bushes, except when such details add to the historical or architectural significance of the drawings."(28) Plans and elevations were to identify materials of construction where appropriate.(29) As for the composition of the drawings, the plans, elevations, and sections were to fill the sheets provided but not run from one sheet to another.(30) Most importantly, the drawings were to show the existing conditions of the structure at the time of recording and identify any alterations or additions to the original structure. Conjectural graphic reconstructions were, for the most part, forbidden.(31)
Charles Peterson had envisioned squads of between two and six men recruited from the architectural profession traveling "about the State measuring the buildings in order of their priority, drawing up their notes before proceeding to the next project."(32) Although the Nation had its share of underemployed and out-of-work architects, HABS had some difficulty finding good candidates when smaller budgets, tightened financial eligibility requirements, and a strengthening national economy slowly but steadily drained the pool of qualified applicants.
HABS ran aground early on in Kansas, where it tried unsuccessfully to sign on Joseph Kellogg, then head of the Department of Architecture at the University of Kansas, as district officer. Kellogg's full-time job, although ideal from the standpoint of the survey organizers, precluded his taking on any work, especially "paper work."(33) The professor felt "some architect with his own office force, an independent income, and no work to do would be the most likely person, if there is any such!"(34) It appears Kellogg was correct in his assessment of the architectural scene in Kansas, for the AIA district failed to produce a single measured drawing for HABS between 1934 and 1965.
The State district officer for Indiana noted with a fair amount of frustration that the two squads available for work in his State had been "made up of inexperienced and mine-run draftsmen."(35) In Massachusetts, an early confrontation between the district officer there and State WPA administrators over minimal qualifications for survey draftsmen and architects had degenerated so seriously that the program's future in that State was said to be in jeopardy. Frank Choteau Brown noted in 1941 that—
[the] WPA has used the project recently—unlike other states—to "unload" any workers otherwise not placeable [sic], on HABS! … most of them were doing nothing of any help to our project progress. Some are from "Sewing Projects," others are classified as "Clerks" with Miscellaneous background. One or two intelligent, BUT no architectural knowledge,—and most have regular wasteful "WPA slothfulness" in working tendency.(36) |
The district officer in Maine alluded to the level of inexperience of many of his survey hires but took pride in the fact that the survey had meant, in one case, "the development of a fair draftsman from inexperience; in an other case the bringing of an inexperienced draftsman to a large measure of responsibility and the maturing of a high degree of skill in draftsmanship."(37)
Complaints about underqualified candidates and insufficient funding tended to overshadow the commendations and kind words expressed about the program in the historical record. In most cases, district officers stuck to reporting the number of architects and draftsmen employed in their final program statements filed at the end of every funding period, and seldom delved into specific personnel matters in their correspondence.
For the vast majority of district officers and others involved in the survey, the experience was overwhelmingly a positive one, and in most cases HABS helped them hone their measuring and drafting skills while at the same time put food on their tables. If an architect or draftsman produced exceptionally good work, his supervisor was more likely to try to figure out a way of keeping him on the payroll (the WPA limited employment to 18 months) or to recommend him for a position in the private sector or elsewhere in government. In New Jersey, Elizabeth Joan de Brezeni, the supervising draftsman and one of very few women to ascend to a supervisory role, appealed to administrators in her State on behalf of one of her recently released staff—a draftsman in his 70s—who had worked the maximum time allowed and whom de Brezeni had counted among her best draftsman. Not only did he produce excellent architectural and fine perspective drawings, he was "prompt, dependable and honest." He also had no other source of income.(38)
Overall, the architects and draftsmen followed HABS's instructions for making measured drawings, one result of which is a remarkable technical and compositional uniformity across the approximately 25,500 drawings produced for HABS prior to 1956. For the most part, the squads refrained from embellishing their drawings with clouds or other extraneous features, though some squads attempted more pictorial compositions for their elevations. The district officers in New Mexico and Louisiana supplemented their documentation with watercolor-tinted duplicates of drawings in the case of the former and renderings in the case of the latter. The district officer in Puerto Rico attempted to hire an artist-illustrator to produce pen-and-ink sketches of the buildings there but was discouraged from doing so by the Washington office.
Despite instructions to the contrary, some districts produced conjectural reconstructions of historic buildings or "cleaned up" buildings by eliminating later additions and alterations from the drawings. In at least two cases—Doe's Garrison in Newmarket, New Hampshire, and Robert Mills's Waterloo Row in Baltimore—the drawings and supporting photographs reveal differences between the architect's interpretation of the building on paper and how it actually appeared at the time that it was measured and photographed.(Figures 7 and 8) In Maryland, the district officer was heavily involved in a number of high-profile restoration and historic reconstruction projects during the early 1930s, so in that State the impulse to restore while drawing might have been unusually strong. In Maryland and other districts, the teams recorded buildings in the midst of renovation or during or after demolition and copied previously produced drawings for the collection. Generally, the district officers and their advisory committees remained far more flexible than the Washington office in terms of what they considered appropriate subject matter for the survey. The squads in Mobile, Alabama, and Chicago, Illinois, measured and drew several examples of early architectural ironwork, while the team in Maine drew a gravestone and the New Jersey team a sleigh.(Figure 9)
The Role of Photography and the HABS Photographer
In his 1933 memorandum, Peterson made a general provision for supplemental photographic work but the task of actually hammering out the details of a photographic component fell to O'Neill and his staff in Washington. Between December 12, 1933, and January 8, 1934, they formulated a policy that covered nearly every aspect of HABS photographic documentation. Photographs—at least two views of each building measured—were to be taken using a 5- by 7-inch view camera and were to include the building serial number and a foot rule for scale. In cases of groups of buildings, "buildings of irregular or complicated plan or outline," or "important, exceptional, or particularly interesting details, either exterior or interior," additional photographs were permitted, but HABS left the final determination to the district officer or photographer. In those cases where time and personnel constraints "make it impossible to measure and record every detail of a building," photographs were to be used to supplement the information recorded in the measured drawings. As for the composition of the photographs, it was "more important that they be clear and sharp in their delineation of detail than that they be artistically composed or effective from a pictorial point of view."(39)
Although paid more than stenographers, photographers earned less than their architectural counterparts in the program and were required to furnish their own cameras. An initial proposal to reimburse photographers for the costs of processing and printing film was discarded soon after it was announced. Instead, photographers—who, like the architects, had been out of work and were short of cash—were allowed to forward all invoices for processing and printing to the district offices rather than pay the invoices themselves and file later for reimbursement from the Government.(40)
Judging from the policies formulated and then reformulated in the early HABS bulletins, the Washington organizers were at a loss as to where exactly photographers and photographic documentation might fit into the HABS pecking order. The organizers articulated only the vaguest idea of how architects and photographers were to work together in the field. On the one hand, the central office thought that "it would be desirable where possible to have the photographs taken at the same time that the work of measuring is being done, so as to minimize the inconvenience to the occupants of the building." On the other hand, the central office also cautioned district offices that the photographers "should not travel with squads if this involves periods of idleness waiting for the squads to complete their work." In Maryland and Maine, district officers and field squads determined that photographers should travel separately from the measuring squads despite added inconvenience to property owners. While economical on paper, this approach was more costly in the field because district officers from both States often traveled at least once with the measuring squads to the project sites and then separately with the photographers.
Whereas district officers might have employed as many as 10 to 20 architects and draftsmen, they made do with one photographer or, once funding grew tight, dispensed with the photographer altogether and took the photographs themselves—often with mixed results.(41) In Maine, for instance, a reduction in force resulted in the loss of District Photographer Allen Hubbard, and the transfer of his responsibilities to Josiah T. Tubby, the Maine district officer and an architect by training. Such practice was not limited to Maine. Thomas T. Waterman and several other architects are credited with a number of photographs in the collection.(Figure 10) Photographs by architects, however, often did not meet the standards of photographs made by professional or expert photographers. While many of Tubby's photographs are satisfactory, a number of them betray his clumsiness with a view camera and his impatience with the photographic process. None of the photos attributed to him includes the required building serial number or a scale, omissions that reduce the usefulness of the images as architectural documentation.
As a matter of policy, drawings received the highest priority. Photographs and historical reports were treated as supplemental materials and were supposed to be produced only for buildings or sites that were measured by the architectural squads. The Washington staff had hinted at the expanded use of photography as a recording tool in its bulletins, even recommending photography over measuring "in cases where consideration of time and personnel make it impossible to measure and record every detail of a building," but the district officers recognized the economic and other advantages of photographs over measured drawings and aggressively lobbied the Washington staff to provide photographers and photographs a larger role. The tremendous impulse to photograph as many historic buildings as possible extended from Maine to California and was a direct response to increased demolition activity nationwide and the fear of premature termination of HABS for budgetary reasons. In Maryland, efforts to photograph rather than measure prompted a lengthy reply from O'Neill in Washington—
It is against the policy of the Survey to make any photographic records of structures actually existing if the structures have already been determined as unsuitable material for measurement by the Survey. We feel that anything we photograph should deserve measurement at least in part. Of course, there are many decorative elements of structures which we prefer to photograph rather than to measure and draw up with a great deal of vain labor and ineffective draftsmanship. As you know this category would include ornate, carved, or decorative plaster details and the more flowery elements of whatever Victorian or Gothic Revival subjects we might record. However these are all parts of structures of which we would make at least general measurements—at least small scale block plans and/or elevations. If a building is not worth this much labor on our part, I firmly do not think we should photograph it at all although it is conceivable that we might readily make an index card for it. Naturally, we cannot guarantee measurement this year of all subjects you photograph, but each subject photographed should be worthy of eventual measurement [emphasis O'Neill's].(42) |
Nevertheless, the Maryland district officer had his staff photograph numerous historic buildings and cityscapes for which no measured drawings were ever planned. He also had historic views of Baltimore buildings, then in the possession of the Maryland Historical Society and other repositories, replicated for the HABS collection. The district officer in Maine went so far as to photograph objects having little or no direct relation to the building arts, the most intriguing of which is a 17th-century pewter Communion set from the Walpole meeting house.(Figure 11) Although no formal connection between HABS and the Federal Art Project's Index of American Design—another WPA program—is known to have existed, the impulse to create as complete a picture as possible of the Nation's material culture led to a fair amount of overlap.
Recognizing the Need for Historical Analysis
From the beginning, the administrative staff in Washington and the district officers keenly felt the lack of good historical information as they worked to set documentation priorities and convey the intellectual framework underpinning their drawing efforts. In his 1933 memorandum, Peterson proposed that any necessary historical data could be easily acquired from books, local and State institutions, or historical societies for "only the briefest resume of facts is necessary in each case and it does not seem necessary to build up an overhead for the purpose of getting data which is ordinarily obtainable gratis."(43) The Washington office echoed Peterson's view of historical data as easily attainable supplementary material, adding the caution that "Long accounts of genealogical matter and sentimental mythology have no place in this program. Factual matter only such as dates of buildings, owners, and other pertinent data is desired."(44) Discouraging the gathering of "sentimental mythology" indicates an interest in professional standards for history that echoed the caution against drawing conjectural reconstructions, but gathering historical data, like photography, was administered in a more haphazard manner than drawings.
The ideal of accuracy and professionalism gave way to a lack of historical training and the availability of unsubstantiated oral accounts. Numerous letters in the administrative files at the National Archives show that soliciting free historical information from local repositories was much more difficult than anticipated. Long lists of buildings sent to State libraries or local historical societies by program officials frequently were returned with polite letters informing the architects that such extensive historical information was not readily available. Often "facts" about the buildings were simply gathered from oral traditions picked up during field measuring.
Initially hopeful that historical information would spontaneously fall into place for the extensive documentation effort, a basic format for the program's histories was quickly established. In December 1933, the Washington office offered details on gathering historical data. "Dates, the names of architects, builders, and original owners, important historical events which took place on the premises and other pertinent data" as well as the source of the information were to be recorded in the field notebooks used mainly for sketching and noting measurements.(45) A few days later, another bulletin from Washington clarified that this historical information and its sources were to be incorporated into typewritten statements on standard paper, not placed on the drawing sheets.(46) Most districts produced one-page lists of basic facts, while others did more substantial multipage documents with sources listed.(Figure 12) By 1935, the list of requested facts had evolved to emphasize additional architectural information such as condition, materials, and number of stories that could be more easily gathered by the architects on site.(47)
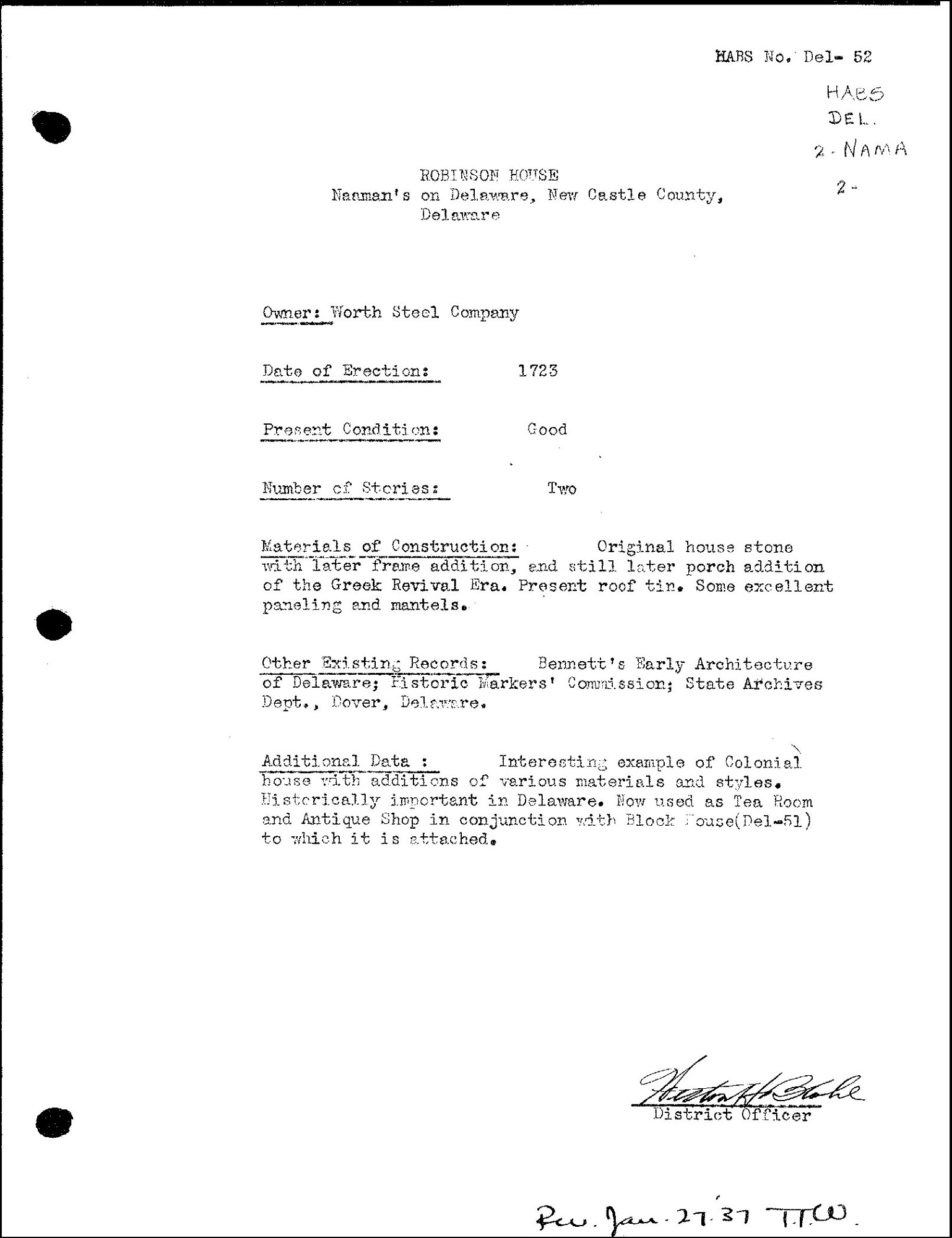 |
Figure 12. This concise historical data form for the Thomas Robinson House, Naaman, DE, is typical of the forms filed with HABS. The historical data page was produced by Deputy District Officer Weston H. Blake and approved January 1937 by Thomas T. Waterman. (Courtesy of the Library of Congress, Prints and Photographs Division.) |
Exactly who prepared the historical reports was much less standardized. Even when district offices included a "historian" on the payroll, it is difficult to determine whether that person was academically trained, or a self-taught clerk given the title for assisting the district officer with indexing and transmittal. The program in New Jersey did employ Walter E. Rutt, who had a masters degree in history, as "supervising historian." Rutt's duties included helping Deputy District Officer Herbert Moffett locate structures for documentation and write a regional history. New Jersey also employed architect Lewis D. Cook as a "research editor" in addition to a number of clerks. Frank Choteau Brown complained about the historian situation in a letter to Thomas Vint in Washington—
Regarding "lack of data" on Massachusetts houses. This matter has BEEN "serious" since 1935! However we have never been able to get ANY properly qualified "Historian" from relief WPA rolls, and so could not do much of anything about it. During part of the last Federal project (Jan 1936 to July 1, 1937) I split an item allowed me for "secretary" and got two workers (not available on "relief") one to research and other to check and write data in final form on material dug out. It was from this material that about 65 first few sheets of data-records (many still incomplete) were sent off to Washington about the first of 1939. No work had been done on this since July 1, 1937 and no provision for such work is made in the current Federal HABS set-up, you will note!"(48) |
Brown's lively correspondence with Washington is full of lamentations about needing competent staff to gather historical information and organize the material piling up in his Boston office.
Ultimately, the district officers were responsible for generating historical reports, but it quickly became clear that extensive archival research was necessary and much too time consuming. Several districts, including Louisiana, Ohio, and Missouri, worked with other WPA programs such as the Historical Records Survey to gather deed research and related primary source material.(49) However, the problem of analysis remained. The program was moving into the documentation of vernacular structures before most of those topics were covered thoroughly by secondary literature on American architecture. Information gathered offered an unprecedented opportunity for the study of American architecture across State and regional boundaries. A few years after the creation of HABS, an extensive effort was launched to produce an overview history for each district that would be gathered into a six-volume publication titled "Outline of the Development of Early American Architecture."(50) The publication would be illustrated with drawings and photographs, but would primarily highlight broad historical narratives lost in the individual structure format of the collection. The district officers would be the primary writers and Thomas T. Waterman would edit the manuscripts into a publication. Many district officers had extensive knowledge of regional history and forms through their architectural practices, but not all were able to compile a regional history. John Scarff, district officer for Maryland, completed a reasonably lengthy history but worried about its quality, admitting that the writing process "at least taught me the difference between an Architect and an Historian."(51)
Unpublished manuscripts of varying length and quality still survive in the administrative files at the National Archives.(52) Initial efforts focused on creating a New England volume first with other regions to follow. The WPA published a typescript version of the Massachusetts "Outline," but plans for the series collapsed probably because of the overwhelming task of creating a uniform level of quality across the manuscripts.
Lack of funds and the discontinuation of active HABS recording in 1941 due to wartime demands finally ended the project. State-based reports were never added to the collection at the Library of Congress. The opportunity to articulate the regional themes and architectural patterns identified during thousands of individual projects was lost. The decision to prioritize the work of architects without input from trained historians resulted in documentation that was very progressive in some areas but rather limited in historical data for decades to come.(53)
HABS Continues to Evolve
Today, the HABS collection at the Library of Congress includes documentation on over 28,000 historic buildings and sites nationwide, in over 51,000 drawings, 157,000 photographs, and more than 17,000 historical reports. Although the program as it had evolved in the field between 1934 and 1940 differed in many important aspects from the program as formulated on paper, the collection is a far richer resource of historic American architecture as a result. District officers early on adapted the program's general directives to suit the daily realities of preservation through documentation in a country with strong and very different regional, cultural, and architectural traditions. Ultimately, HABS squads from Maine to California saw value in preserving a record of America's past and creating an archive of the Nation's historic buildings.
The interest in the 1930s in a systematic effort to collect information about American culture placed HABS at a transition between the commercial practice of studying historic buildings for new design ideas and public interest in building a permanent record of early American architecture. Even HABS's founders underestimated the nationwide interest in American architecture that grew out of popular enthusiasm for history. One of the earliest attempts at comprehensive historical documentation in the National Park Service, HABS created a bridge between local expertise and the rigorous standards of a young Federal preservation bureaucracy.
When the Mission 66 initiative (see the article by Timothy Davis in this issue) revived active HABS documentation in 1956, the National Park Service asserted both continued interest in the program and the role of Federal agencies in historic preservation. HABS became the precursor to the growing number of cultural resources partnership programs in the National Park Service, particularly after the National Historic Preservation Act of 1966 established the National Register of Historic Places. The establishment of the Historic American Engineering Record (HAER) and the Historic American Landscapes Survey (HALS) as complementary programs to HABS vividly illustrates both the success and flexibility of the HABS model, and the need to increase its scope to encompass new scholarship on the built environment. Founded in 1969, HAER documents historic industrial, engineering, and transportation resources. HALS, established in 2000, has just begun to develop methodologies for documenting landscapes.
The history of HABS embodies a constantly evolving tradition of cultural stewardship in the National Park Service. In 1940, cultural critic Lewis Mumford praised "the sort of initiative that should be followed everywhere, in order to keep a very significant part of our past from being completely obliterated," for "when the history of American architecture is finally written, the historian will be very grateful [to HABS]."(54) With typical prescience, Mumford continued: "There is now far more danger from indifference to buildings done after 1850 than there is from vandalism with respect to those built before that time."
HABS continually revisits the question of what is historic and important for a comprehensive story of American architecture. The scope of the collection continues to expand as new periods and types are deemed of historical interest, but constant change in our built environment means that too many examples "pass unrecorded into oblivion," to use Peterson's 1933 phrase. Despite new challenges after 70 years, HABS enjoys a unique continuity with the past through the continued conviction that architectural documentation preserves irreplaceable cultural evidence for future generations.
About the Authors
Lisa Pfueller Davidson, Ph.D., is an architectural historian and Martin J. Perschler, Ph.D., is collections manager with the HABS/HAER/HALS/CRGIS program. Dr. Perschler is also the photographic collections editor for this journal.
Notes
1. Department of the Interior press release, April 5, 1934, Records of the National Park Service, Entry 38, Box 3, Record Group (RG) 79, National Archives and Records Administration, Washington, DC (hereafter, National Archives).
While the establishment of a systematic survey of historic architecture was a noteworthy achievement in the United States, HABS was not an "American original." An article on HABS in the Baltimore Sun on August 9, 1936, (Harry Haller, "Recording our Ancient Buildings") mentions a similar program established in England in 1931 as part of the dole system in that country. In addition to the English and possibly other European models, HABS also drew upon the several survey and publication experiments in the United States since the 1870s, some of which are discussed below.
2. Charles E. Peterson, "Memorandum for The Director, Office of National Parks, Buildings, and Reservations," November 13, 1933, as reprinted in "American Notes," Journal of the Society of Architectural Historians 16, no. 3 (October 1957): 30. See also Charles E. Peterson, "Memorandum," November 13, 1933, handwritten memo, Records of the Historic American Buildings Survey/Historic American Engineering Record (HABS/HAER) Division, RG 515, National Archives.
3. Harlan D. Unrau and G. Frank Willis, "To Preserve the Nation's Past: The Growth of Historic Preservation in the National Park Service During the 1930s," The Public Historian 9, No. 2 (Spring 1987): 25. While there does not seem to be a direct connection between E.O. 6133 and the creation of HABS, the chronological proximity of these two initiatives indicates the growing awareness of historical stewardship by the National Park Service.
The date of HABS's first circular—December 12, 1933—is generally accepted as the activation date of the survey.
4. Peterson, "Memorandum."
5. Charles B. Hosmer Jr., Preservation Comes of Age: From Williamsburg to the National Trust, 1926-1949 (Charlottesville, VA: University Press of Virginia, 1981), 8.
6. HABS Circular No. 1, December 12, 1933, Entry 11, Bulletins and Circulars, 1933-38, RG 515, National Archives.
7. David Gebhard, "The American Colonial Revival in the 1930s," Winterthur Portfolio 22, No. 2-3 (Summer/Autumn 1987): 120. The common use of "colonial" architecture to mean nearly all pre-Victorian architectural modes meant that a diverse range of styles and types fell under the umbrella of early American. See Kenneth L. Ames, introduction to The Colonial Revival in America, edited by Alan Axelrod (New York: W. W. Norton & Co., 1985), 12; and William B. Rhoads, preface to The Colonial Revival (New York and London: Garland Publishing, Inc., 1977).
8. Warren Susman's essay, "The Culture of the Thirties," provides the classic assessment of the rise of a popular idea of culture. See Warren I. Susman, Culture As History: The Transformation of American Society in the Twentieth Century (New York: Pantheon Books, 1984), 150-183. See also Terry A. Cooney, Balancing Acts: American Thought and Culture in the 1930s (New York: Twayne Publishers, 1995), especially chapter 4.
9. Dell Upton, "Outside the Academy: A Century of Vernacular Architecture Studies, 1890-1990," in The Architectural Historian in America, Studies in the History of Art 35, edited by Elisabeth Blair MacDougall (Washington, DC: Center for Advanced Study in the Visual Arts, National Gallery of Art, 1990), 206.
10. John Bodnar discusses the tension between local historical concerns and a national agenda in Remaking America: Public Memory, Commemoration, and Patriotism in the Twentieth Century (Princeton: Princeton University Press, 1992). On regional designs for new Federal Government buildings see Antoinette J. Lee, Architects to the Nation: The Rise and Decline of the Supervising Architect's Office (New York: Oxford University Press, 2000), 262-263.
11. On the organization and reorganization of the HABS districts see Bulletin No. 7, December 20, 1933; Bulletin No. 12, January 19, 1934; Bulletin No. 50, April 15, 1936; and Bulletin No. 60, May 10, 1938. When State-based HABS districts were eligible to receive national WPA funding in 1936, the district officer could apply for a $200 monthly salary and travel expenses. It was suggested that if the district officer was unable to take the paid WPA position his deputy should fill it (this happened in New Jersey). See Bulletin No. 44, December 23, 1935. HABS Bulletins researched for this article are from the office reference library of HABS/HAER/HALS/CRGIS, National Park Service, Washington, DC.
12. Wilton Claude Corkern Jr., "Architects, Preservationists, and the New Deal: The Historic American Buildings Survey, 1933-42," (Ph.D. Dissertation, George Washington University, 1984), 25.
13. See "HABS as a Permanent Plan," HABS Bulletin No. 32, April 6, 1934. HABS followed from a long line of similar architectural recording projects, most notably the multivolume work, The Georgian Period, a collection of photographs, measured drawings, and historical essays appearing in the American Architect and Building News prior to 1899. See William Rotch Ware, ed., The Georgian Period: A Collection of Papers Dealing with "Colonial" or XVIII-Century Architecture in the United States, 4 volumes (Boston, MA: American Architect and Building News Company, 1899-1902).
14. Earl H. Reed, "Report on the Historic American Buildings Survey in Northern Illinois to the Chicago Chapter of the American Institute of Architects," June 16, 1936, Entry 7, State Organization Files, 1933-56, Box 5 (Illinois), RG 515, National Archives.
15. Travel notes, December 6-7, 1934, Entry 7, Box 18 (Ohio), RG 515, National Archives. On Frary see Charles E. Peterson, "The Survey's Beginnings" in Historic America: Buildings, Structures, and Sites, edited by C. Ford Peatross (Washington, DC: Library of Congress, 1983), 9.
16. "List of Possible Projects for Colorado as Submitted by Mr. Arthur Fisher, a member of the district advisory committee," n.d., Entry 7, Box 3 (Colorado), RG 515, National Archives.
17. Frank Choteau Brown to Thomas T. Waterman, assistant architect, Washington, DC, September 19, 1936, Entry 7, Box 8 (Massachusetts), RG 515, National Archives. There is no evidence that this building was documented.
18. Brown to Waterman, August 26, 1936, Entry 7, Box 8 (Massachusetts), RG 515, National Archives.
19. HABS Bulletin No. 3, December 20, 1933.
20. E. Walter Burkhardt to Thomas C. Vint, January 25, 1934, Entry 7, Box 1 (Alabama), RG 515, National Archives.
21. Eugene W. Clark, deputy district officer, to Waterman, October 6, 1936, Entry 7, Box 11 (New Jersey), RG 515, National Archives.
22. HABS Bulletin No. 3, December 20, 1933.
23. Herbert Moffett to Seymour Williams, Mid-Atlantic division chief, HABS, March 26, 1936, Entry 7, Box 13 (New Jersey), RG 515, National Archives.
24. Brown to Peterson, Jefferson National Expansion Memorial, St. Louis, MO, March 29, 1939, Entry 7, Box 8 (Massachusetts), RG 515, National Archives.
25. See, for example, Charles Magruder, "The White Pine Monograph Series," Journal of the Society of Architectural Historians 22, No. 1 (March 1963): 39-41. The series inaugurated a measured drawings competition for young architects. Entries had to address a set of design requirements and document a structure built of wood. HABS has a measured drawings competition named in honor of Charles E. Peterson.
26. Between December 1933 and March 1934, HABS issued four bulletins devoted to measured drawings: Bulletin No. 4, December 22, 1933, "Measurement and Field Notes"; Bulletin No. 5, December 26, 1933, "Preparation of Record Drawings and Date"; Bulletin No. 17, January 25, 1934, "Check List for Correcting Final Drawings"; and Bulletin No. 21, February 8, 1934, "Cover Sheets for HABS Drawings."
27. HABS Bulletin No. 5, December 26, 1933.
28. HABS Bulletin No. 17, January 25, 1934.
29. Ibid. Bulletin No. 17 was a checklist for completed drawings.
30. Ibid. Squads were advised not to "sacrifice clarity or beauty to save paper."
31. Ibid. The survey made room for exceptions, however. In cases where facts about the original condition of a structure could be derived from "photographs, old drawings, the memory of eye-witnesses or other apparently dependable sources," the teams were permitted to produce reconstructions in the form of supplemental drawings. Guidelines from the period are silent on the matter of documented reconstructions, specifically whether a reconstructed building should be considered for the survey. Additional research into the collection might uncover some answers.
32. Peterson, "Memorandum."
33. Joseph M. Kellogg to John P. O'Neill, October 16, 1934, Entry 7 (Kansas), RG 515, National Archives. Quotations are Kellogg's.
34. Ibid.
35. Herbert Holtz to W. G. Carnes, director of the National Park Service, January 6, 1940, Entry 7 (Indiana), RG 515, National Archives.
36. Brown to Vint, June 25, 1941, Entry 7 (Massachusetts), RG 515, National Archives.
37. Josiah T. Tubby to Brown, June 30, 1937, Entry 7 (Maine), RG 515, National Archives.
38. Elizabeth J. de Brezeni, memorandum to Herbert N. Moffett, AIA State supervisor, September 4, 1940, Entry 7 (New Jersey), RG 515, National Archives.
39. HABS Bulletin No. 11, January 8, 1934.
40. See, for instance, Peterson's "Memorandum"; see also HABS Circular No. 1, December 12, 1933, and HABS Bulletins No. 6, December 29, 1933, and No. 11, January 8, 1934.
41. Between November 23 and December 15, 1936, HABS significantly reduced the number of personnel involved in the project. Many photographers were let go. See John P. O'Neill, "General letter to all district officers," November 23, 1936, in Corkern, volume 2, n.p. In a separate letter to Joseph P. Sims, the district officer for Pennsylvania, O'Neill responded to Sims's questions about administrative costs by stating that he was sure Sims could produce the photographs and written data for the projects himself. "This is being done admirably by other District Officers with small working units," he added. See O'Neill to Sims, August 23, 1936, Entry 7 (Pennsylvania), RG 515, National Archives.
42. O'Neill to John H. Scarff, district officer for Maryland, August 8, 1936, Entry 7 (Maryland), RG 515, National Archives.
43. Reprint of Peterson's "Memorandum," 31.
44. HABS Circular No. 1, December 12, 1933.
45. HABS Bulletin No. 4, December 22, 1933.
46. HABS Bulletin No. 5, December 26, 1933.
47. HABS Bulletin No. 40, February 14, 1935.
48. Brown to Vint, June 21, 1940, Entry 7 (Massachusetts), RG 515, National Archives.
49. Samuel Wilson Jr., "The Survey in Louisiana in the 1930s," in Peatross, 27; J.W. Thomas, district officer, Cleveland, OH, to Vint, May 20, 1940, Entry 7, Box 18 (Ohio) and Peterson to O'Neill, November 1, 1937, Entry 7, Box 11 (Missouri), RG 515, National Archives.
50. HABS Bulletin No. 54, November 16, 1936, Records of the Works Progress Administration, Entry 215, Box 514 (HABS), RG 69, National Archives. HABS Bulletin No. 54 provided guidelines for the district reports, but additional research about the genesis of this idea is necessary. It is likely that Thomas T. Waterman, as the designated editor, was instrumental. Like other restoration architects during this period, Waterman also wrote architectural history. On this phenomena, see Keith N. Morgan and Richard Cheek, "History in the Service of Design: American Architect-Historians, 1870-1940," in MacDougall, 61-75.
51. Scarff to O'Neill, March 5, 1937, Entry 7 (Maryland), RG 515, National Archives.
52. Draft manuscripts for the "Outline" publication are found in numerous State files in the HABS/HAER files, RG 515, National Archives.
53. Although American architectural history was less frequently studied in this period, scholars were beginning to examine the regional cultural patterns represented by architecture. Most notable was geographer Fred Kniffen, who published the seminal article "Louisiana House Types" in Annals of the Association of American Geographers 26 (December 1936): 179-193. The HABS catalogs still being published by many States might be viewed as the intellectual successors to the "Outline" publication, but the State framework precludes extensive regional analysis. Recent examples include New Mexico Historic Preservation Division, Office of Cultural Affairs, Recording a Vanishing Legacy: The Historic American Buildings Survey in New Mexico, 1933-Today (Santa Fe: Museum of New Mexico Press, 2001); and Jessie Poesch and Barbara SoRelle Bacot, eds., Louisiana Buildings 1720-1970: The Historic American Buildings Survey (Baton Rouge and London: Louisiana State University Press, 1997). Thanks to Senior HABS Historian Catherine Lavoie for pointing out this connection.
54. Lewis Mumford to Peterson, January 21, 1940, Entry 7, Box 11 (Missouri), RG 515, National Archives.
News about Common Ground:
The fall issue of Common Ground: Preserving Our Nation's Heritage features a pair of articles on the Historic American Buildings Survey; one looks to the past—a photo essay celebrating HABS's 70th anniversary; the other looks to the future—an article on preserving an African-American neighborhood in North Philadelphia, recently documented by HABS.

