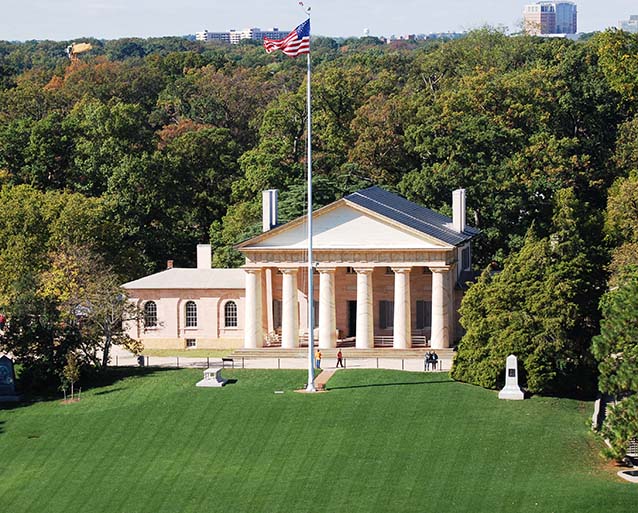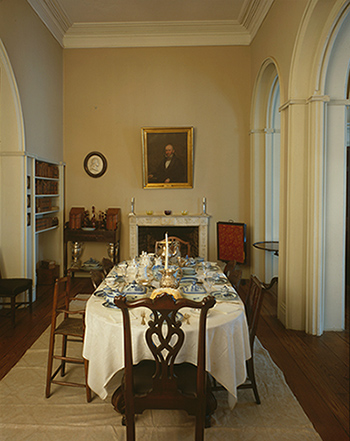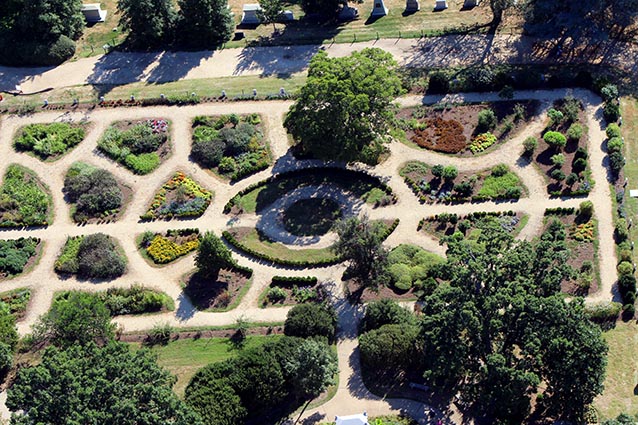Arlington House (the Robert E. Lee Memorial) is located within Arlington National Cemetery, a 600-plus acre cemetery managed by the United States Army and located in Virginia directly across the Potomac River from Washington, D.C. Arlington House was the focal point of the estate, set upon its highest topographic point and designed and built between the years of 1803-1818 by George Hadfield, an English architect who is known for designing numerous classical structures.
The house is notable for being the first temple-form residence built in the United States, and it was purposefully set in a prominent position overlooking the growing capital city of Washington, D.C.

NPS
The site, which is a memorial to Robert E. Lee, serves as a museum exhibiting decorative arts, archives, music, gardens, manuscript collections, Civil War memorabilia, 18th and 19th century furnishings, and relics of the Robert E. Lee and Custis families and the enslaved families who also lived on the property. These objects can be found throughout the site: on the grounds, in the house, in the potting shed/museum building, and in the slave quarters.
Three significant time periods representing a sequence of historical development are included within the span of 1802-1880. The first, 1802-1861, relates to the time that the Custis and Lee families used the estate as a residence. The 16 acre property is what remains of an 1,100 acre estate on the banks of the Potomac River that was inherited by George Washington Parke Custis (G.W.P. Custis), step-grandson of George Washington. Custis was the grandson of Martha Washington through her first marriage.
During the second period, 1861-1865, the property was used as the headquarters for the Army of the Potomac during the Civil War. The third significant period, 1865-1880, relates to the time when the site was transformed into a national cemetery.

Library of Congress
The spatial organization of the historic core consists of buildings, yard, garden terraces, and woods. The continued use of the flower and kitchen gardens and the forested character of the Arlington Woods demonstrate integrity of historic land use. Existing buildings and structures include the house, slave quarters, well, and potting shed. The paths, roads, and road traces found on site are also part of the historic character of the landscape.
In addition to built features like structures and roads, the plants and views that historically defined the Arlington House landscape are still part of the landscape. This includes the existence of “witness trees” in Arlington Woods and compatible plantings in the kitchen and flower gardens. Views between the flower and kitchen gardens, views from the east side of the house towards Washington, and views along Lee Avenue north to the house and the broader southern view are all reminiscent of their historic appearance.
Finally, the arrangement of buildings retains its integrity, with a cluster around the house, garden, and yard area and another cluster of buildings on the other side of the ravine where the stables once stood.

NPS
Quick Facts
- Cultural Landscape Type: Historic Site
- National Register Significance Level: National
- National Register Significance Criteria: A,B,C,D
- Period of Signficance: 1802-1880
Landscape Links
Last updated: October 7, 2021
