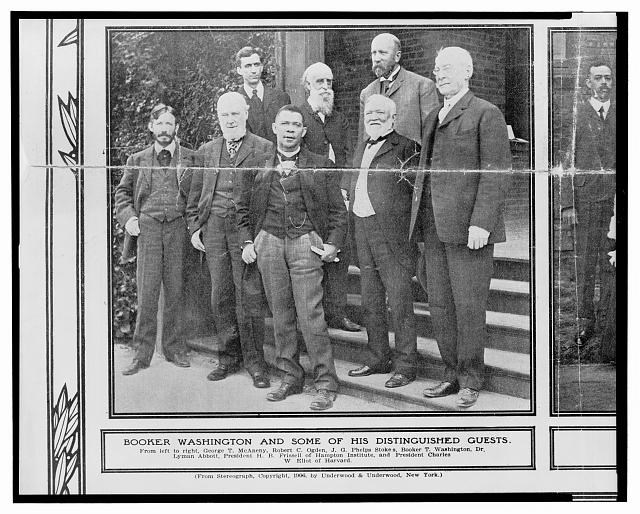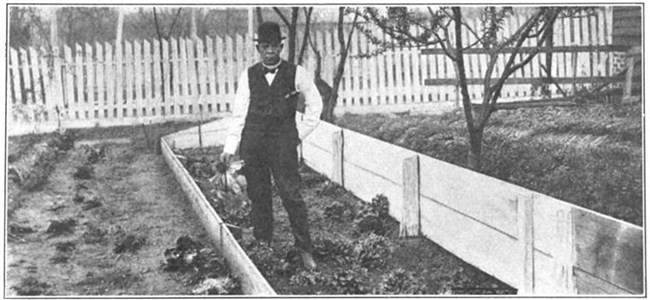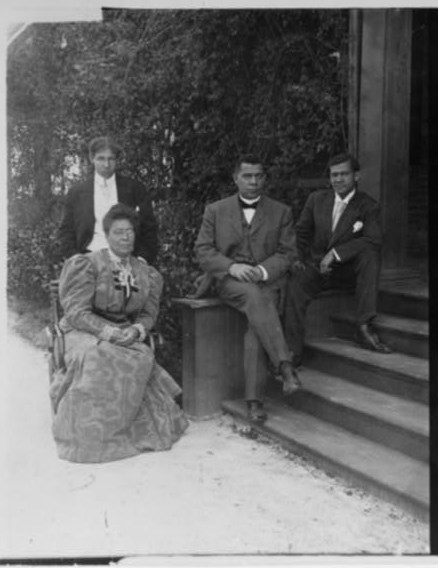Last updated: March 23, 2021
Article
The Oaks Cultural Landscape

Detroit Publishing Co., Copyright Claimant, and Publisher Detroit Publishing Co. "Residence of Booker T. Washington, Tuskegee Institute, Ala." ca. 1906. Library of Congress.

Underwood & Underwood, "Booker Washington and some of his distinguished guests," Library of Congress.
Introduction
The Oaks is the historic residence of Dr. Booker T. Washington, the first president of Tuskegee Institute, and his wife Margaret Murray Washington, a prominent leader in the Progressive Era women’s club movement. Dr. Washington resided at The Oaks from its 1899 construction on the Tuskegee Institute campus until his death in 1915. Today, The Oaks is part of the historic district of Tuskegee Institute National Historic Site in Tuskegee, Alabama.Between 1881 and 1915, Tuskegee Institute attained national prominence among institutions of higher learning under Dr. Booker T. Washington’s leadership. Dr. Washington was a highly skilled organizer, eloquent speaker, and effective proponent for African American education. He became a seminal leader of the movement for racial equality in the United States at the turn of the twentieth century. His advocacy for African American rights attracted many well-known historic figures to the Institute, including Andrew Carnegie, President William McKinley, and President Theodore Roosevelt. Dr. Washington constructed The Oaks as a private residence for his family and to provide a suitable location for hosting such dignitaries.
The cultural landscape at The Oaks is associated with the establishment of Tuskegee Institute and African American industrial and vocational education in the nineteenth and twentieth centuries. It is also nationally significant for its association with the lives of important historic figures, including African American leaders Booker T. and Margaret Murray Washington and David A. Williston. The Oaks is locally significant for architecture, as an excellent example of a Queen Anne style brick house in Alabama, and for the use of local materials.
Landscape History
The Washingtons commissioned David A. Williston to design the landscape, which included a carriage drive, planting beds, and a rustic summer house at the rear of the property. Williston was the first African American graduate of Cornell University’s College of Agriculture and the first African American to own and operate a landscape architecture firm in the United States. He served as an instructor and as Superintendent of Buildings and Grounds at the Tuskegee Institute. In addition to the Williston design features, secondary structures on the site included a large carriage house and barn.
New York Public Library Digital Collections
Robert R. Taylor most likely drafted the architectural plans for The Oaks. Taylor was one of the first African American graduates to receive a degree in architecture from Massachusetts Institute of Technology.
The construction of The Oaks and the historic campus embodied the educational philosophy and sense of community espoused by Dr. Washington. Alongside studies in mathematics, English, and history, Tuskegee Institute provided vocational training in courses such as carpentry, brick-making, sewing, gardening, and furniture-making. Skills in these trades improved access to economic security for the African Americans students.
Students of the Institute constructed the residence and other buildings on campus as part of their vocational training and manufactured or locally-sourced the materials. The Oaks construction project also served as a training ground for project managers. The assistant foreman for the project, Jailous Perdue, later became the head foreman for other campus building projects and taught carpentry at the school.
Landscape Description
The Oaks residence is a two-and-a-half story brick structure within the Tuskegee University campus. The house is Queen Anne style with tinted pink mortar on the first two stories, and brown exterior trim. Each of the porches features a hipped shingle roof with the same Greek Revival cornice and slight eave overhang as the main house.Beyond the house, the site of the Washingtons’ residence functioned as a self-sufficient homestead. Constructed landscape features at The Oaks included a wood picket fence around the front and side yards, a fence at the rear of the property for Washington’s garden, chickens, and horses, a cold frame for his personal garden, and a covered well. Historic plantings included shade and fruit trees, formal shrub beds, vines, and vegetable beds.
"My garden, also, what little time I can be at Tuskegee, is another source of rest and enjoyment. Somehow I like, as often as possible to touch nature, not something that is artifcial or an imitation but the real thing. When I can leave my office in time so that I can spend thirty or forty minutes in spading the ground, in planting seeds, in digging about the plants, I feel that I am coming into contact with something that is giving me strength for the many duties and hard places that await me out in the big world. I pity the man or woman who has never learned to enjoy nature and to get strength and inspiration out of it."
-- Booker T. Washington, Up from Slavery, p 319.

NPS / originally annotated by Edward Pryce, Historic Landscape Report, p.47
Several trees remain from the period of significance. These include two pecan (Carya illinoinensis), an eastern red cedar (Juniperus virginiana), and four water oak (Quercus nigra).
The Oaks: Then and Now


Left image
Circa 1925 view of The Oaks, taken from the northwest corner of the property. Note vines growing on trellises and semi-circular walk in front yard.
Credit: Tuskegee University Archives, Special Collections, Digital Files.
Right image
The Oaks in 2016, taken from the northwest corner of the property.
Credit: NPS

Library of Congress
Landscape Changes and Preservation
Following the death of Dr. Washington in 1915, the residence remained in the family. Margaret Murray Washington remained at the house until her death in 1925. Prior to 1925, changes to the cultural landscape at The Oaks included the removal of the carriage house and barn and construction of a brick garage. After 1920, David Williston’s design for the roads on campus informed a new layout for the driveway at the Oaks. This revised drive design featured Williston’s typical campus roadway details including concrete valley gutters with drop inlets.In 1925, Tuskegee Institute purchased the residence from the Washington’s three children. The Women's Club of Tuskegee Institute maintained The Oaks for the first ten years, and the majority of alterations to the original structure occurred during this period of historical development. The group may have played a role in the initial preservation efforts at The Oaks.
Following the authorization of Tuskegee Institute National Historic Site as a national park unit in 1977, the NPS became the manager for The Oaks and took steps to restore the historic character of the landscape by repainting the exterior surfaces of the building the original dark brown with red detailing, restoring the shingle roof, and restoring the surface of the driveway to gravel.
A Cultural Landscape Report was prepared for the Oaks in 2018. The Cultural Landscape Report documents existing conditions and analyzes and evaluates natural and human-made historic resources in order to support the development of a strategy for their management and treatment. The goal of the preservation treatment is to improve the interpretation of Booker T. and Margaret Murray Washington, their lives, and their family by preserving or rehabilitating the character-defining elements of The Oaks when it served as their residence and farm, from 1899 to 1915.
Quick Facts
- Cultural Landscape Type: Historic Designed Landscape, Historic Site
- National Register Significance Level: National
- National Register Significance Criteria: A, B, C
- Period of Significance: 1899-1929
- National Historic Landmark


