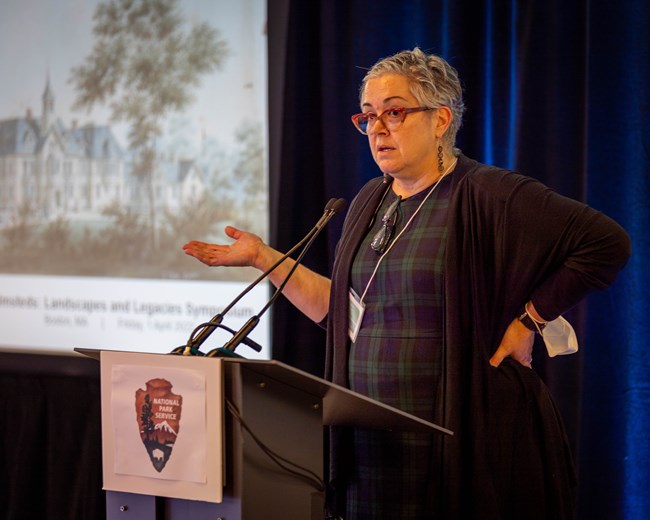Part of a series of articles titled Olmsteds: Landscapes and Legacies.
Article
The Insane Asylum Landscapes of Olmsted and Vaux
Abstract
From public parks and residential design to civic and institutional landscapes, Frederick Law Olmsted (1822-1903) and Calvert Vaux (1824-1895) collaborated on a wide variety of projects over the course of their careers. While most may be familiar with their major design projects, such as Central Park, Prospect Park, and the Buffalo parks and parkway system, etc., Olmsted and Vaux also designed and consulted on a number of insane asylum landscapes during the 1860s, 70s, and 80s. At the time, these landscapes were at the forefront of what would become the emerging medical specialization of psychiatry. Moral treatment was the prevailing method of care in these institutions, was a Quaker-inspired psychiatric practice that combined spiritual guidance, behavior modifications, and physical activity to administer patient healing. In this approach, farming, outdoor recreation, pleasure grounds, and exposure to rural landscape views were considered fundamental to patient therapy. Because Olmsted and Vaux were considered foremost American landscape architects of the second half of the century, they were invited to design and implement several of these so-called therapeutic landscapes with a select number of asylum superintendents, including the renowned Thomas Story Kirkbride (1809-1883), the doctor whose name became synonymous with the “ideal mental hospital” model of the nineteenth century. The model promoted a large, hierarchically arranged, chevron-shaped building to be constructed and managed in a bucolic rural setting. This paper highlights key design elements, landscape theories, construction methods, and professional challenges that Olmsted and Vaux encountered while concurrently working on these and other nineteenth-century landscape typologies. Sites to be discussed include: the Hartford Retreat (Connecticut, 1860), Moses Shepard Asylum (Towson, Maryland, 1860s), the Bloomingdale Asylum in Manhattan (1860s), the Hudson River State Hospital (Poughkeepsie, New York, ca. 1866-67); Buffalo Asylum for the Insane (Buffalo, NY 1870s), and the McLean Asylum for the Insane (Belmont, MA, 1870s), the latter in which is where Olmsted spent his last days before his death in 1903. By more fully examining and contextualizing asylum landscapes within the long-term on-again-off-again collaborative relationship between Olmsted and Vaux, as well as within the larger body of American landscape architectural history, a significant but underacknowledged aspect of the Olmsted and Vaux oeuvre is revealed. Furthermore, asylum landscapes, long relegated to an interesting sidenote in the broader history of American landscape architecture, prove to be equally as noteworthy as other major design endeavors, such as large parks, rural cemeteries, and estate designs of the nineteenth century.

NPS Photo
Presenter Biography
Jennifer L. Thomas is a Visiting Assistant Professor of Practice at Virginia Tech and teaches courses that focus on cultural landscapes, design history/implementation, and social issues. She previously taught landscape history/theory, cultural heritage, research methods, and studio courses at the University of Illinois at Champaign-Urbana. As an educator and scholar, she explores landscape architecture as a cultural medium that reflects social complexities, cultural ideologies and philosophical discrepancies through built form. Primary research and teaching subjects include landscape architecture history, cultural heritage studies, and landscape preservation. Her research focuses on nineteenth-century insane asylum landscapes and other institutional histories, as well as the controversies surrounding historic statues and monuments, their present iterations, and future potentials
Last updated: December 21, 2022
