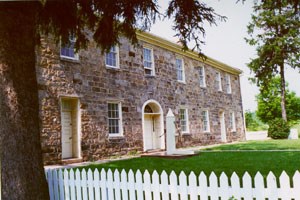
NPS By 1834, Samuel Lemon had built a substantial stone house east of the summit of the Allegheny Mountains. He and his family lived in the Lemon House from 1834 to 1847 and operated a tavern serving passengers of the newly built "Allegheny Portage Railroad" as well as the wayfarers of the "Northern Turnpike." After Samuel's death in 1867 the ownership of the home passed to his sons, then eventually out of the family in 1907. The house passed through various owners and was kept in different stages of repair until acquired by the National Park Service in 1966. The Lemon House was the park visitor center and main building until the recent building of a new visitor center complex in 1992. The Lemon House has reopened as of May 10, 1997. A major restoration project was completed restoring the house to its 1840s appearance. While it is the original house on its original location, there is a great scarcity of information available about the home. Plans or contracts for building the house remain elusive. Documentary evidence is lacking, even as to the exact year the house was built. Much of the restoration was founded on archeology work, period artwork, and documentation of other 19th century taverns in the local area. Physical evidence in the form of pottery shards and other discards was found in a diligent search of the adjacent grounds. Years of past renovations while the home was privately owned made some details difficult to discern. Out buildings, including the privy or necessary house, which were certain to have existed in the 1840s were not located. Investigations, centered on specific features that were common to taverns, included searches for: bake ovens, fences, ice house, barn and animal related outbuildings, and the location of Samuel Lemon's original log tavern along the turnpike road route. The countless changes made to the area prevented discovery of many of these features. Some past tenants of the home made major landscaping and structural changes to the house, and even the National Park Service excavations of the 1970s were done before an interest in evaluating the grounds was voiced.

NPS/Harpers Ferry Center 
NPS/Harpers Ferry Center |
Last updated: January 25, 2026
