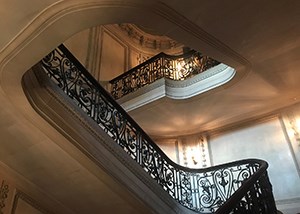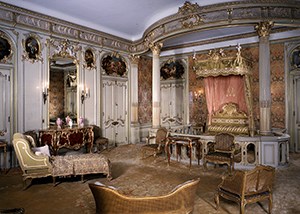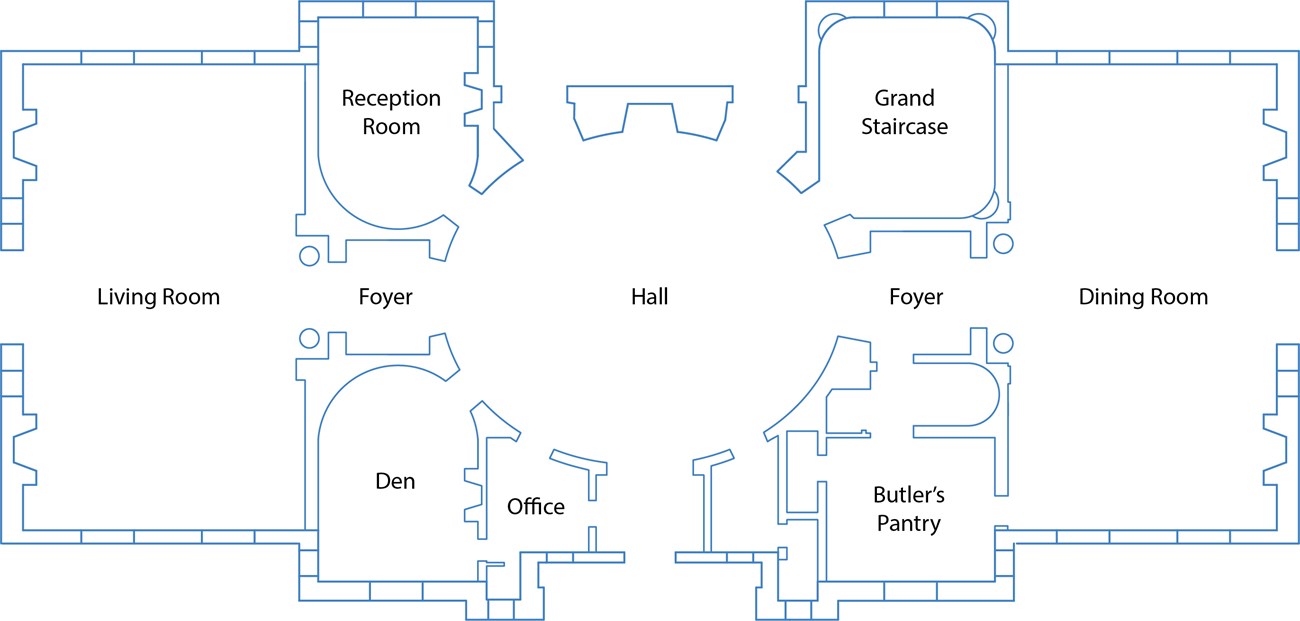
First Floor Rooms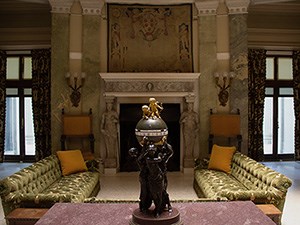
Entrance HallThough formal in appearance, the Entrance Hall functioned both as a living hall for informal gatherings, as well as circulation space. The elliptical shape, a primary feature of classical architecture since antiquity, lends the room a sense of serene elegance. The room was furnished with tall palms, animal skin rugs, and comfortable couches, allowing for informal use, as the butler recalled, where the Vanderbilts’ guests would sit down and fall asleep in front of a big fire. 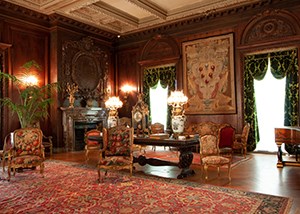
Living RoomThe Living Room extends across the entire south end of the first floor. The room is furnished with a combination of antique Renaissance furnishings and Louis XV style seating. A guest visiting the mansion in 1923 remembered the chairs arranged in conversational groups, and flowers everywhere. Following dinner, men would remain in the dining room for cigars, while the ladies would retire to the Living Room for coffee and liquors. The men would join them later for games of cards, charades, and music. 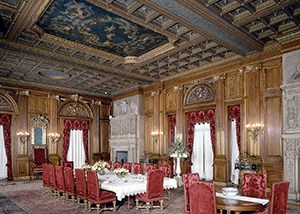
Dining RoomThe Dining Room extends across the entire north end of the first floor. Measuring 50 feet by 30 feet, the room is grand and spacious, befitting the aristocratic aspirations of an American tycoon. The room showcases some of the rarest treasures of the house. 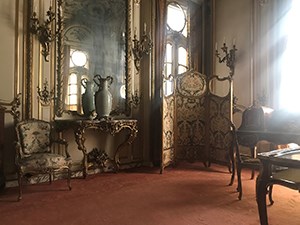
Reception RoomEighteenth-century-style French salons were a typical feature of Gilded Age mansions. Though infrequently occupied or used, they nonetheless were essential in the display of wealth and worldliness. 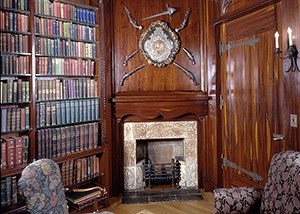
Office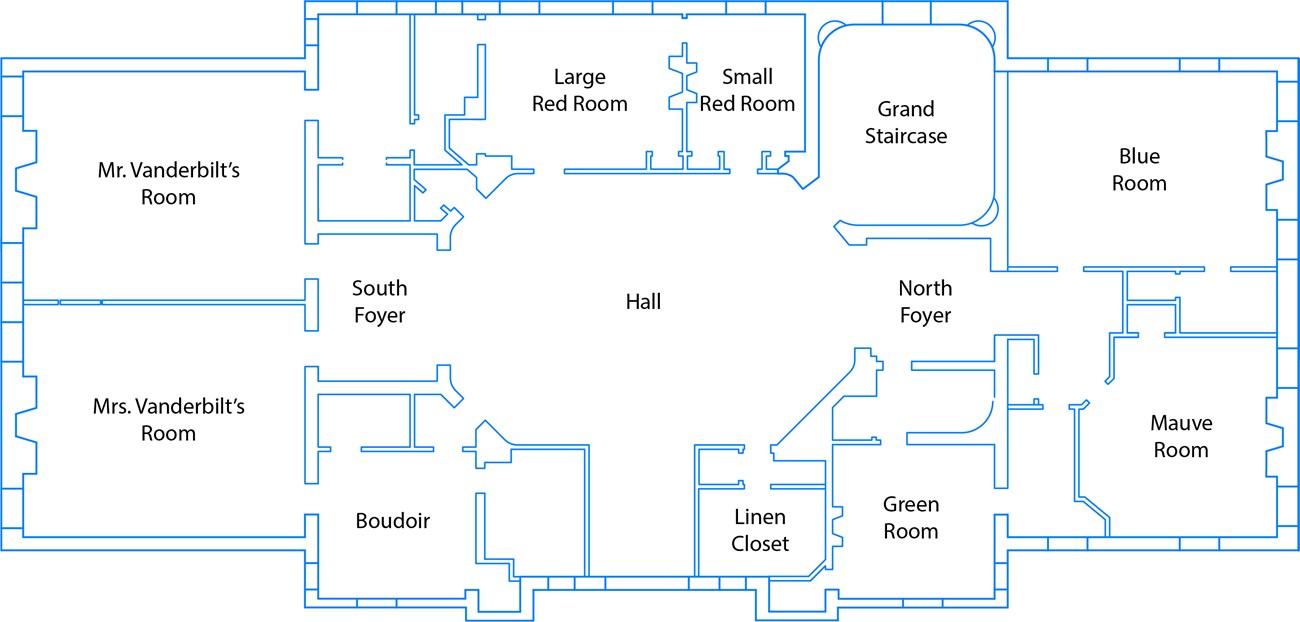
Second Floor Rooms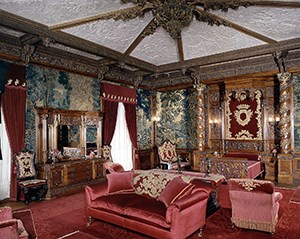
Mr. Vanderbilt's Room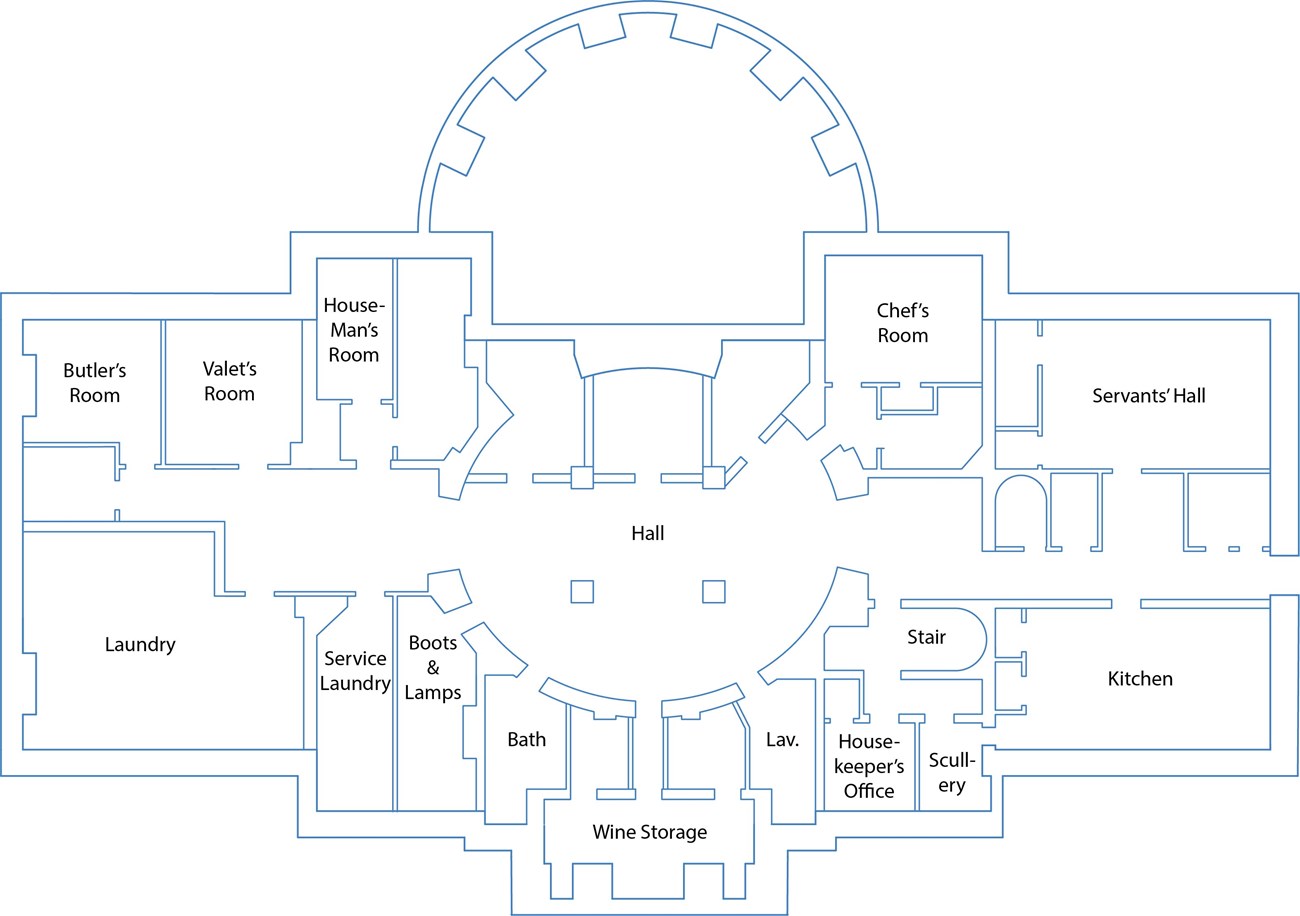
Service Basement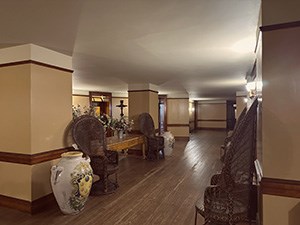
HallThe Basement Hall features a large elliptical central space with corridors extending north and south, connecting a range of service work rooms and bedrooms for the male staff. This was an area of the house constantly bustling with the activity of cooks, housemaids, laundresses, and footmen discharging their daily duties. Every room connected by the hall was arranged to meet the requirments of a luxurious family whose entertaining was a continuous series of overlapping functions. 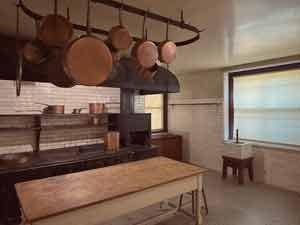
KitchenThe kitchen was the Chef's domain. His staff included a first and second cook and a kitchen maid, occupied in the production of soup stocks, filets, and foie gras. Here you might find a heap of limp birds waiting to be plucked at one moment in the day, or the production of pastry at another. The large French range, manufactured by DuParquet, Huot, and Moneuse, was filled daily with steaming vessels of varied sorts and sizes, the intense heat from it evident on the faces of the chef and cooks. 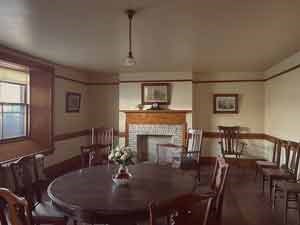
Servants' HallAt Hyde Park, the servants' dining room and sitting room are combined into a single servants' hall. Meals, prepared by the chef's cooks, were commonly served at seven o'clock, noon, and half-past five. The kitchen maid was likely responsible for upkeep of the room and the adjacent pantry, well-stocked with its own glass, china, and silver appropriately styled and befitting the staff's social position. 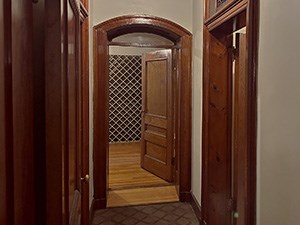
Wine StorageWine storage is among a suite of small rooms connected by a vestibule. The butler was responsible for the care of the wines and was expected to know the proper temperatures and other requirements for their storage. In later years, when Mr. Vanderbilt kept a much smaller household staff, he alone held the key to these rooms and would come down with the houseman to chose the wines for meals. 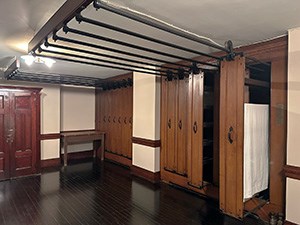
LaundryOnly the most skilled hands found employment in the laundry of a millionaire's household. The laundresses here were responsible for handling countless expensive and delicate linens, some so large to require four laundresses at once for ironing. The room is fitted with a series of porcelain wash tubs, a stove for heating irons, pressing tables, and a large steam drying closet patented by the Troy Laundry Machinery Co. 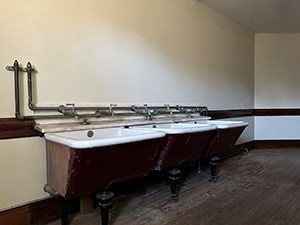
Service LaundryIn contrast to the large laundry, the Service Laundry served the segretated needs of domestic articles such as servants' table and bed linen, kitchen towels, and cleaning rags. The under laundress was assigined to the work carried out in this room. She also cleaned the laundry rooms and made the fires, meanwhile learning by degrees the art of fine laundering, with a view to advancment and higher wages. |
Last updated: January 20, 2023

