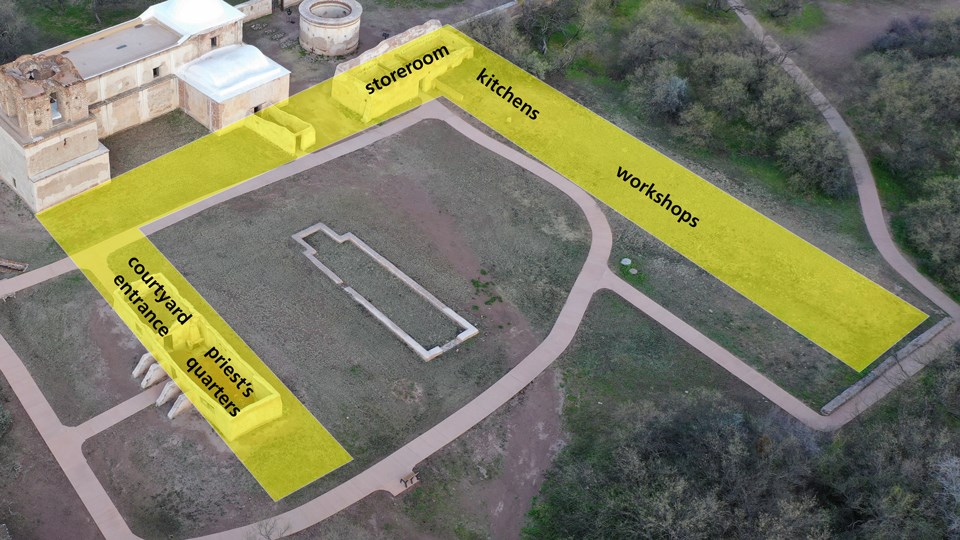|
Town Square (not a convent) 

Left image
Right image

Aerial photo by Architectural Conservation Laboratory, Weitzman School of Design, University of Pennsylvania How It WasAlthough commonly confused with the term "convent," Tumacácori's convento had nothing to do with housing for nuns. A convento functioned as a shared, community workspace and governmental center. Rooms for different public functions aligned in a U-shape around a central courtyard. Located in the convento were a kitchen, shared workrooms, as well as the living quarters for the priests. How It Is NowMany of the convento courtyard's architectural features are missing today, but were replicated in the Visitor Center and Museum. The enclosure of the courtyard garden was designed to prime visitors for the aesthetic of the convento. The covered walkways and built-in seating along the north and south arcades do the same. Learn MoreCenter of Colonial Life |
Last updated: February 4, 2025
