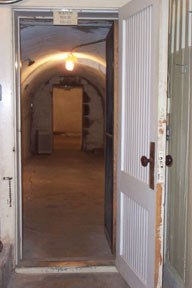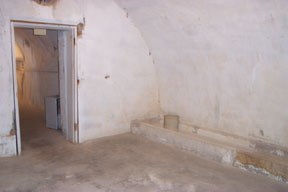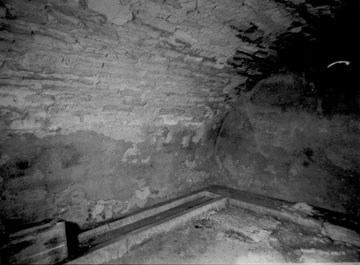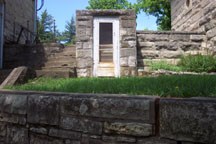The Spring Room(Taken from The Good Old Days, The Spring House, R.J. McGinnis, F. & W. Publishing Company, Cincinnati, Ohio, page 76.) "Pioneers looked for a spring and built their homes near it. It kept their thirst (and that of their animals) satisfied and their food from spoiling. It was the only refrigeration known for years. Usually a house or building was built over the spring out of rock and a tree was planted near the door. A stone trough was built in the spring house. Through it ran cold, slow flowing spring water. Earthenware crocks of milk were placed, neck deep, in the water. It was always cool in the spring house, even in the warmest of days. A gourd dipper hung in the spring house so men coming in from the hot field could stop for a draft of cold water. The dog quenched his thirst from the overflow at the back of the spring house and a flock of ducks noisily investigated the trickling stream for tidbits. Watercress grew in the shallows." 
NPS Photo Modern Refrigeration - 1880s StylePhoto showing the interior tunnel entrance leading from the original kitchen to the spring room. The screen door (black, narrow object) was added by Erma Slabaugh to check for snakes before entering the tunnel. The shower was added for ranchhands to clean up before the noon meal. One of the shower heads can be seen directly to the left of the lightbulb. 
NPS Photo Photo of the spring room interior. Originally, Mr. Jones piped spring water through the kitchen, down the tunnel, and into the spring room where it collected in a trough. The directed and constant flowing cool, underground spring water encircled crocks filled with milk, butter, and cheese, keeping the food at a consistent temperature. After encircling the room, this "used" spring water exited the spring room via a narrow interior trough and collected in an underground cistern located to the east of the spring room. Notice the crock sitting in the trough. The spring house was similar to our modern walk-in refrigerators. Some are still used today in parts of the country. The view looks back into the tunnel between the spring room and the kitchen. 
NPS Photo During the early 20th century, the springs stopped flowing at their original rate. The spring water was no longer a viable cooling method. However, even wih no cool spring water, the room is still much cooler than the outside summertime temperatures. The original spring room floor was soil and stone. Sometime in history it was replaced with a concrete floor. 
NPS Photo The original entrance to the spring room was between the kitchen and a small herb garden. Sometime during occupancy, Mr. Jones installed a tunnel from the kitchen to the spring room. The doorway was still employed to bring in garden produce. The 1887 lithograph depicts a tower placed directly above the doorway with a window or skylight near the top. |
Last updated: April 7, 2022
