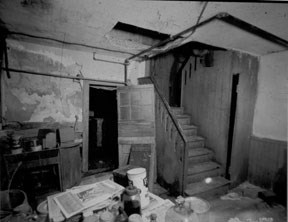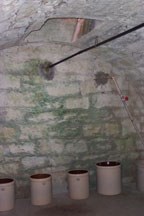
NPS Photo Second Level - Kitchen AreaPhoto from 1935 shows the area in some disrepair. Its original use as a kitchen had been replaced with more utilitarian uses such as a space for food preservation. Also note the square hole in the ceiling. This was most likely the cavity for the original dumbwaiter elevator that lifted food to the upstairs butler's pantry. The open door to the left of the staircase is the entrance to the underground passage leading to the spring room; the equivalent to our modern day refrigerators.The staircase in the photo leads up to the next level where the dining room and butler's pantry/new kitchen were located. Explore the Spring Room.
NPS Photo Root CellarUsing the historic photo above as a reference, the doorway to this room is out of frame on the far left. Fruits, vegetables, and canned food stuffs were stored here. Of interest is the square opening in the barrel shaped ceiling. Two of these skylights brighten an otherwise very dark area. Original occupant Louisa Jones was known to be "deathly afraid" of storms and requested her husband provide easy access to a storm shelter. Today, the entire original kitchen area serves as a storm shelter to staff and visitors. Explore Level 3Virtual Tour Home |
Last updated: April 7, 2022
