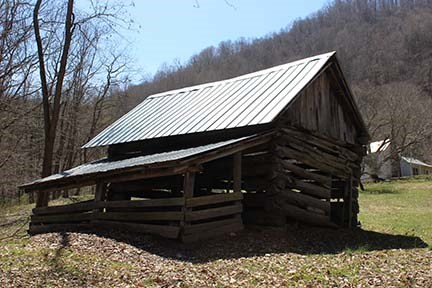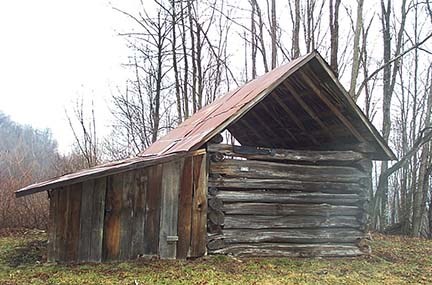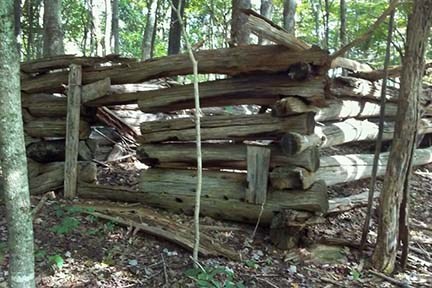
NPS photo, Dave Bieri 
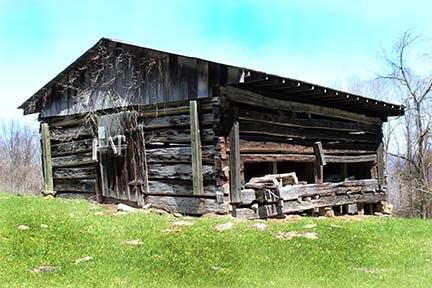
NPS photo 1. The Main BarnFrom the parking lot, the first building the visitor reaches is the barn. This building was used for storage and for housing cattle and horses. There was a side shed used for storing tackle and tools. 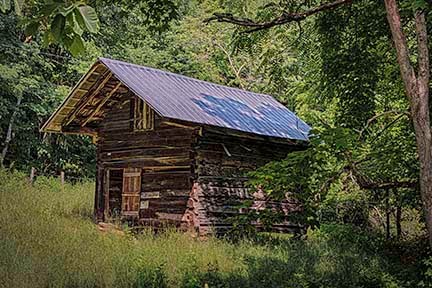
NPS photo, Louise McLaughlin 2. The GranaryCorn or other grain crops were stored in the granary. Corn was an important crop for making bread for the family and for feeding livestock. Notice that the granary is above ground to help protect the grain from mice and other animals. The Lillys attached a side shed to this building for storage of tackle and tools. 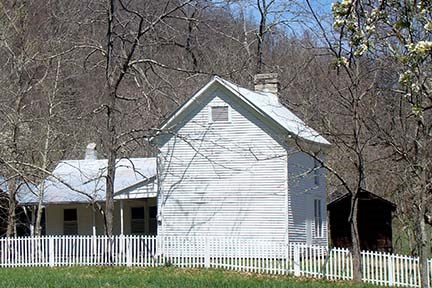
NPS, Dave Bieri 3. The FarmhouseThe house is a two-story log building built by Richard Trump circa 1880-1890. The logs are covered in siding. The dooryard was enclosed with a picket fence, some of which is still standing. Originally a separate building, the kitchen was later attached to the main house. 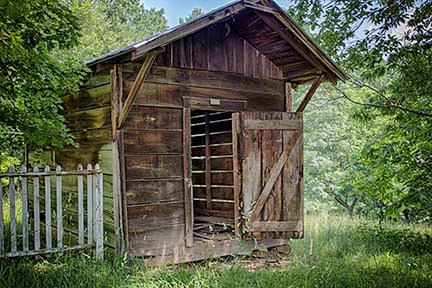
NPS photo, Louise McLaughlin 4. The Meat Shed/Storage ShedIn the fall, after the hogs were butchered, the meat was salted rather than smoked and stored in the meat shed to provide the family with hams and bacon which were the mainstay of the family diet. The family had about two barrels of wheat ground into flour in the fall. Cornmeal was ground in a lesser quantity. Both were stored in the meat shed. 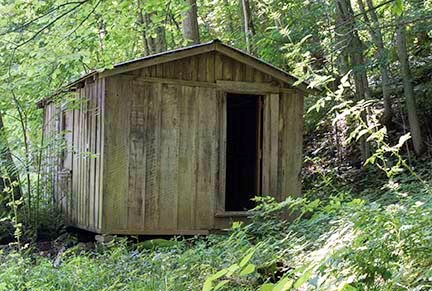
NPS photo, Louise McLaughlin 5. The WashhouseThe washhouse built circa 1940s was a late addition to the farmyard. The family bathed in a number two washtub and did laundry in a large iron kettle set up near the springhouse until electricity reached the farm in the 1940s. Then the washhouse was constructed, laundry was done in an electric, wringer-type washing machine. 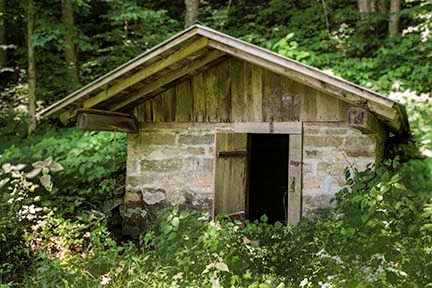
NPS photo, Louise McLaughlin 6. The SpringhouseOne of the reasons original settlers chose a place to live was that the site offered a reliable, constant supply of clean water. This spring supplied the family with its only water supply until three small farm ponds were constructed in the 1960s. Preserved items such as jellies and apple butter were stored in the springhouse along with milk, butter, and cream. 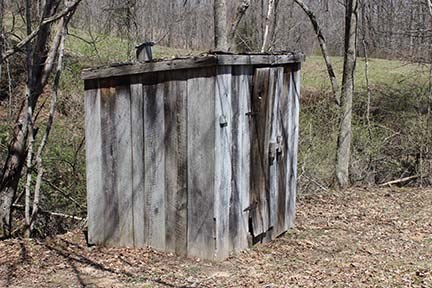
NPS photo 7. The Outhouse
|
Last updated: September 24, 2020

