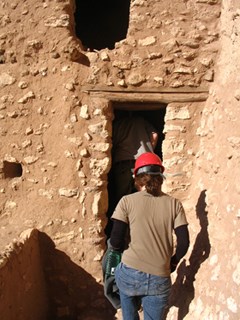
NPS Photo by Paul Ollig Entering Montezuma Castle is like taking a step back into time. You can almost feel the presence of the ancient Sinagua as you ascend the ladders to its base. Walking through the doorway into the dark, musty interior you wonder about how the people spent their days. What sort of belongings decorated these rooms 700 years ago? To access the Castle today, a series of ladders are needed to climb from one ledge to another, until you reach one of three entryways. Park archeologists, like these, enter the castle through this doorway on level two. 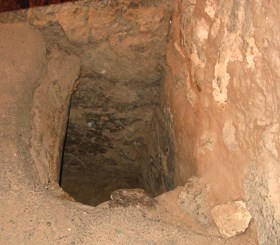
NPS Photo by Paul Ollig Getting to the first level of the Castle is done using small holes in the floor of level two. These two dark, windowless rooms have low ceilings, requiring anyone but a child to squat low to move through them. They may have been used to store food, water and equipment for the residents who lived in the Castle. However, exactly how these rooms were used may never be understood. 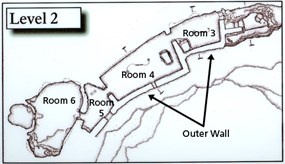
NPS Image Level two consists of five rooms and includes the primary entrance currently used at the Castle. Access holes to level one are depicted on this drawing as rectangles in rooms 3 and 4. The ladder to the third level of the Castle is located in room 5. 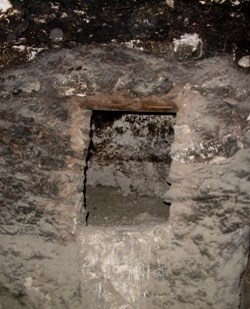
NPS Photo by Paul Ollig The Sinagua used the naturally occuring limestone alcoves to construct several of the rooms in the Castle. The rooms were sealed off with masonry walls. In some instances doorways, such as this one near the back of room 6, were also added. Other rock features were modified and used as benches, storage niches and hearths. The use of natural caves is common throughout the Monument, with dozens of smaller caves present outside the main structure that were used for both homes and storage. 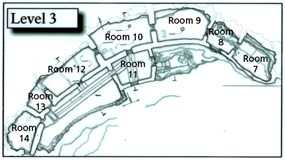
NPS Image Level three contains eight rooms, including the prominent tower and balcony visible from the ground. When the Sinagua lived here rooms 7 and 8 were probably accessed using the third doorway into the Castle. This entryway is no longer in use, but once was accessible to tourists when the Castle was open to visitation. 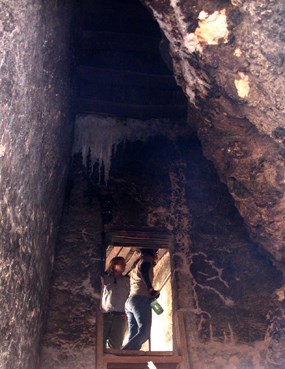
NPS Photo by Paul Ollig The interior of the Castle is very dark. Most of the walls are covered in thick layers of soot deposited from hundreds of years of cooking and warming fires lit in each room. This soot covers layers of hand-coated adobe plaster used to seal and protect the structure. Fingerprints of the Castle's original inhabitants are still visible on walls containing original Sinagua plaster. These walls would have been continuously maintained by the Sinagua, with fresh applications of plaster covering older applications. Some archeologists think much of this maintenance and upkeep of the Castle was done by the women of the village. This image above shows the view looking up an interior ladder into level three. All of the ladders currently inside the Castle were added when it was open to the public in the first half of the 20th century. |
Last updated: December 5, 2023
