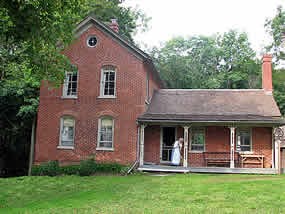
This house has a story to tell, a story of a hardworking, Swedish immigrant family who lived and worked here for three generations. As you take a virtual tour of the Chellberg farmhouse, let your imagination guide you. Imagine rising before the sun to begin the farm chores. Imagine coming in after a hard day's work to the welcoming aroma of a home-cooked dinner and lively Swedish conversation. Imagine living without the modern conveniences of electricity and indoor plumbing. The Chellberg Farm represents a typical 1890 through 1910 Swedish and Northwestern Indiana farmstead. The brick farmhouse was built in 1885 as a replacement for an earlier wood-framed house that was destroyed by fire in December of 1884. The bricks for the new house came from a brickyard in nearby Porter. In the 1980s the National Park Service restored the farmhouse to its turn of the 20th century appearance, except for the dining room, which had been modified by the Chellbergs in the 1920s. 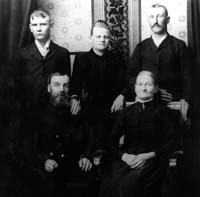
Let's begin our tour by learning about the Chellberg family. Anders and Johanna Chellberg, with their young son Charles, made the long journey from Sweden to this country in 1863. Traveling first by boat and then by train, the Chellbergs arrived here four months after their departure from Sweden. After their arrival in northwest Indiana, the Chellbergs became part of a growing Swedish community. They often gave other immigrants a place to stay and helped them find work. In 1869, the Chellbergs purchased 40 acres of land and established their own farm. 40 additional acres had been added to the farm by 1874. Anders and Johanna had four children. After Ander's death in 1893, their son Charles managed the farm. Charles and his wife, Ottomina, had four children: Frank, who died when he was a year old, Ruth, Naomi, and Carl. When Charles died in 1937, his son Carl continued to farm until 1972, when he sold the property to the National Park Service. Let's continue our tour by looking at where the Chellbergs lived. 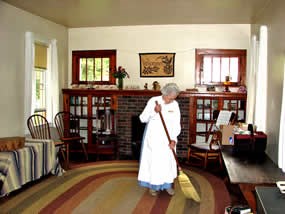
The Dining Room When the house was constructed in 1885 this space was divided into three rooms, the kitchen, dining room, and pantry. The pantry area might also have served as a small bedroom. Because it was remodeled around the mid-late 1920s the dining room's current appearance does not date back to the time period which we are interpreting, the 1890s through 1910s. The fireplace, flanked by windows and bookshelves, is typical of the 1920s and 1930s. Today, this room serves as the visitor orientation room. Now let's step into the parlor. 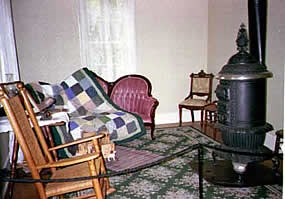
The Parlor Guests were entertained here. A vent above the wood-burning stove allowed the warm air from the stove to circulate to the bedroom above where the children slept. 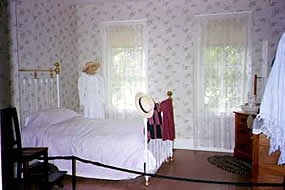
The Chellbergs converted this former dining room into a bedroom. The bed has an iron frame with brass knobs. The furniture is not original, but shows the way the room would have been furnished. The next room on our tour is the kitchen. 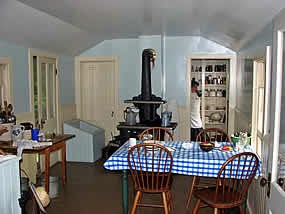
The Kitchen
|
Last updated: February 4, 2022
