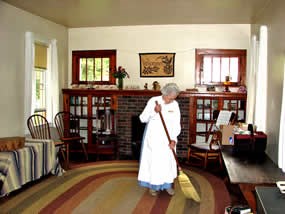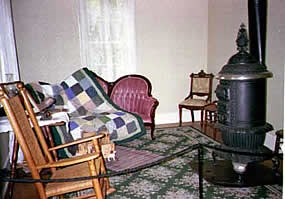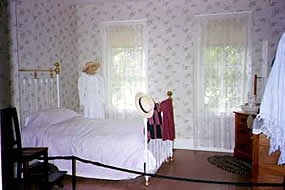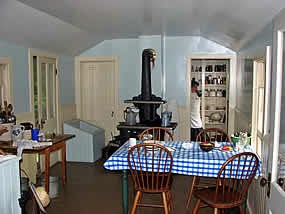
NPS The Chellberg Family of BaillytownThe Chellberg Farm is one of the few remaining intact representations of a unique Swedish immigrant community in northwestern Indiana known as Baillytown. The first Swedes came to the area beginning in the 1840s. They were recruited by Joseph and Marie Bailly’s son-in-law Joel Wicker, a wealthy Chicago businessman. He managed a nearby sawmill and employed Swedish immigrants. As they continued to work, they slowly earned enough money to be able to purchase land. By the 1880s, Baillytown and Porter County represented the largest concentration of Swedes in Indiana. The Swedish community thrived for decades, keeping Swedish customs and language integrated in the day-to-day activities of its members. Anders and Johanna had four children. After Ander's death in 1893, their son Charles managed the farm. Charles and his wife, Ottomina, had four children: Frank, who died when he was a year old, Ruth, Naomi, and Carl. When Charles died in 1937, his son Carl continued to farm until 1972, when he sold the property to the National Park Service. 
NPS / Joseph Gruzalski The Chellberg FarmhouseThe Chellbergs originally lived in a wooden house, but on a cold December night in 1884 it burned to the ground. The Chellbergs lost over 150 bushels of stored grain in the house as well as all of their personal belongings. The farmhouse was rebuilt the next year over the original cellar, but this time using red brick from the nearby brickyards in Porter. The bricks were made of glacial clay, similar to the soils around the farm. The Chellbergs spent the rest of that winter in their barn. The two-story wooden granary just north of the house was built shortly after the fire, so that their grains had a safer place for storage. While usually upgrading to a brick house was a display of wealth, this was more likely an attempt to guarantee that fire would not threaten the family again. Over the next few decades the family took out a series of mortgages to repay debts and make improvements on the property. 
The Dining RoomWhen the house was constructed in 1885 this space was divided into three rooms, the kitchen, dining room, and pantry. The pantry area might also have served as a small bedroom. Because it was remodeled around the mid-late 1920s the dining room's current appearance does not date back to the time period which we are interpreting, the 1890s through 1910s. The fireplace, flanked by windows and bookshelves, is typical of the 1920s and 1930s. Today, this room serves as the visitor orientation room. Now let's step into the parlor. 
The ParlorGuests were entertained here. A vent above the wood-burning stove allowed the warm air from the stove to circulate to the bedroom above where the children slept. 
The Downstairs BedroomThe Chellbergs converted this former dining room into a bedroom. The bed has an iron frame with brass knobs. The furniture is not original, but shows the way the room would have been furnished. The next room on our tour is the kitchen. 
The KitchenThe new kitchen and pantry were added to the house around 1901. The kitchen was the busiest room in the house. On the kitchen floor there is hatch door that leads to the root cellar. Because it was cool and dry, the cellar was the ideal place to store food. A hand pump in the kitchen provided water for the cooking, washing, ironing, and bathing that took place there. Today, the kitchen is still the busiest room. Weekend volunteers prepare meals on the wood-burning stove just as Mrs. Chellberg did long ago. This concludes our virtual tour. We invite you to visit this site in person.

NPS / Jeff Manuszak Chellberg BarnThe Chellberg Barn is the oldest remaining building on the property. It was built around 1872 using wood from trees growing in the nearby ravine. Its heavy timber frame is held together by wooden pegs and mortise and tenon joints that display expert Swedish craftmanship. The barn is oriented in an east-west alignment to provide maximum sun on the structure, and on its roof is a vent known as a cupola. Raising the barn would have been a proud and exciting moment for the Chellbergs and an important event for the young Swedish community. In 1879 the farm had 30 chickens, 8 cattle, 2 sheep, 11 pigs, and 5 horses. They produced 100 bushels of Indian corn, 300 lbs of butter, and 50 dozen eggs. The nearby chicken coop and corn crib were at their present locations by 1879, however the corn crib was destroyed in the 1920s and rebuilt in the early 1940s. By 1880, the family had cleared 60 acres of their 80 acre plot. They were growing crops on 40 acres, had twenty acres of meadow, pasture, orchard or vineyard, 10 acres of woodland and 10 acres of unimproved land. The farm had quadrupled in value to $4,000 by 1880. 
NPS / Jeff Manuszak Chellberg Sugar ShackThe Sugar Shack stands at the edge of a ravine carved by glacial meltwater over 10,000 years ago. Beginning in the early 1930s during the heart of the Great Depression, the Chellberg family began to make maple syrup. Before building this sugar camp, they collected sap and made syrup with rudimentary equipment for a few years. This structure was built between 1934 and 1935 by a relative’s construction crew and third generation Chellberg, Carl. |
Last updated: November 13, 2024
