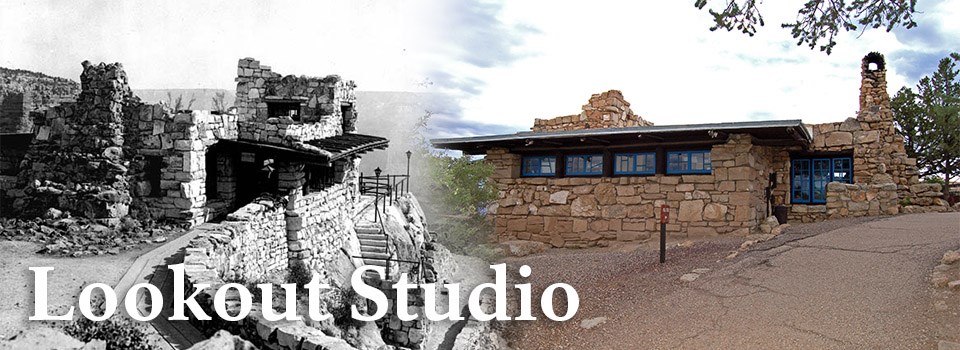
Lookout Studio (1914) was designed as a location where visitors could photograph the Grand Canyon from its precipitous edge and use the telescopes to observe the natural beauty the canyon offered. Built on a precipice west of El Tovar, "The Lookout" offered a neat, comfortable rustic studio of stone and log timbers. Colter designed the exterior stonework to convey an indigenous American Indian structure, similar to the ruins of the Ancestral Puebloan dwellings found in the region. Here, she allowed the edge of the canyon and the natural rock outcroppings give form to her multi-level structure that grew out of the edge of the rim. Inspired by the natural forms of the landscape around the site, the parapet rooflines and stone chimneys mimicked the irregular shapes of surrounding bedrock. The interior of the building is divided into several levels, with structural logwork exposed in posts, beams, and ceiling joists. The floor is scored concrete and the interior walls are exposed stone. Because of all of the viewing windows around the walls of the structure, the interior is considerably lighter than most of Colter's other buildings. 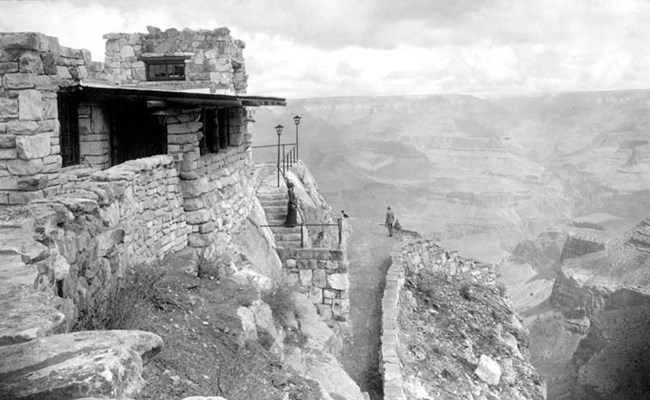
When designing Lookout Studio, Colter allowed the surrounding landscape to guide her design. The native stone structure, originally known as "the Lookout," is built into the canyon rim and, in a sense, looks as if it grows out of it. The small structure is generally rectangular in plan and constructed of coursed rubble masonry. The uneven parapet of part of the roof steps up to incorporate the chimney and a small observation room within its lines. The interior of the structure is divided into several levels. Structural logwork is exposed on the interior (posts, beams, and ceiling joists) and a small stone fireplace provides the simpler atmosphere Colter achieved here. The floor is scored concrete. Interior walls are exposed stone. Because of all of the viewing windows around the walls of the structure, the interior is considerably lighter than most other Colter buildings. A small stairway with log newel posts and railings leads up into the small enclosed observation tower and down from the building's main level to an exit that opens to an exterior observation area. 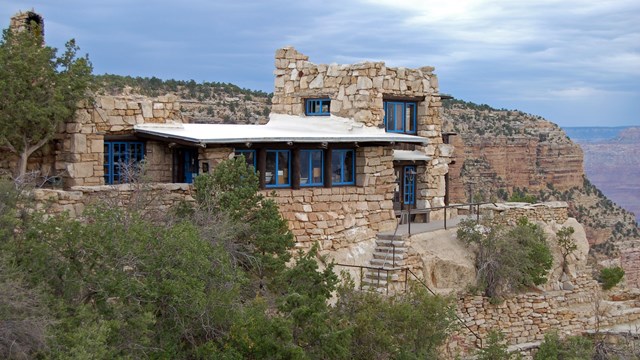
Lookout Studio (1914)
Continue to Lookout Studio photo gallery on Flickr 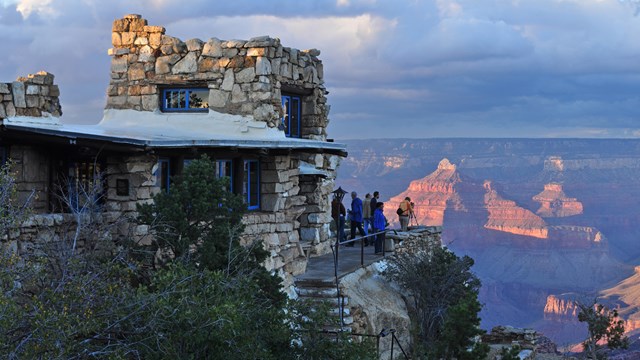
Lookout Studio History Continued
Learn more about Lookout Studio on Arizona State University's Nature, Culture, and History at Grand Canyon website. 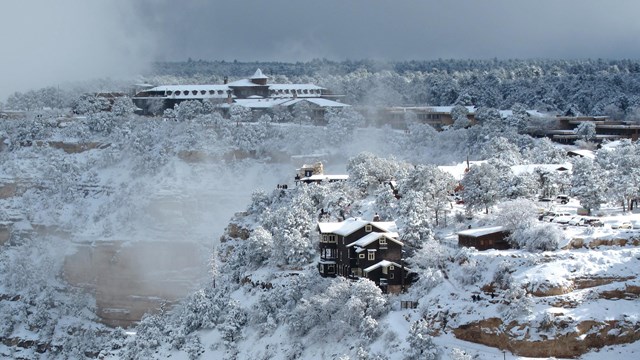
The Historic Village
With the arrival of the First Steam-Powered Train in 1901, the quiet area of the South Rim rapidly expanded into the Grand Canyon Village. 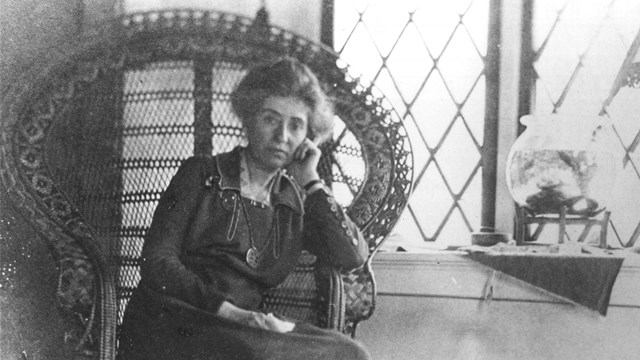
Mary Colter's Buildings
Mary Colter was the chief architect and decorator for the Fred Harvey Company from 1902 to 1948. 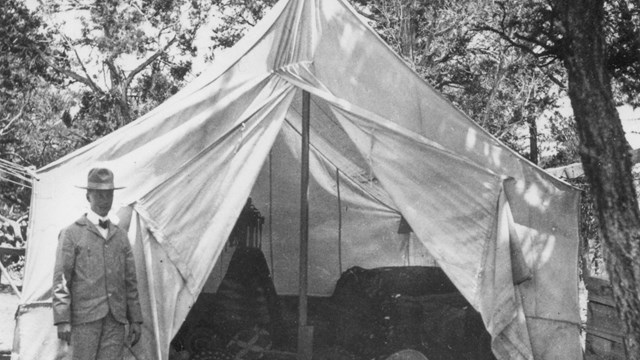
Entrepreneurs
After the Santa Fe Railroad started bringing visitors to the canyon, entrepreneurs came to the canyon to make their fortune. |
Last updated: September 21, 2019
