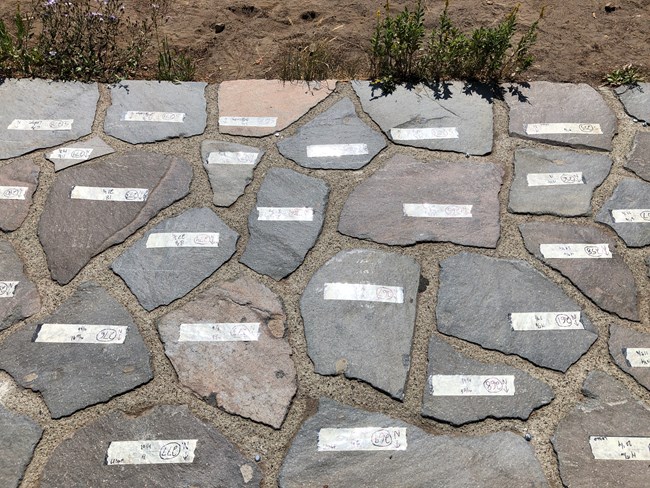
Photographer: Francis Lange; Image Courtesy Crater Lake National Park Museum & Archive Collections, CRLA 8885-2654. Construction Spotlight #1This much needed project will structurally stabilize the entire historic building to resist lateral forces from seismic activity. The stabilization will also strengthen the building to withstand excessive snow loads which accumulate unevenly across the roof. In 2012 temporary shoring was installed to address the possible collapse of the ceiling, but it was not enough. While NPS has invested in periodic maintenance of the building over time, architectural and structural issues tied to the heavy snow loads continue to cause deterioration.Historic BackgroundThe Ranger Dormitory (William G. Steel Center) was built in 1932 to house seasonal park staff. The ground floor is constructed of massive, roughly cut native stone. The second floor is within a steeply pitched wood roof with dormers. The Ranger Dormitory had two separate wings permitting housing for both sexes in the same building. Women were housed on the south side and the men on the north with no interior connection. The Ranger Dormitory is one of 18 structures in the Munson Valley National Historic District listed on the National Register of Historic Places in 1988.Construction Spotlight #2Besides structural stabilization, the project includes upgrades to mechanical features. A new heating system, additional insulation, and 31 windowpane upgrades will enhance the building’s thermal performance. The electrical system will be overhauled, plumbing replaced, and the installation of IT cabling will benefit from the park’s recent service upgrade.Historic BackgroundThe basement under the central portion of the Ranger Dormitory accommodated a hot air furnace, but just two years after the building’s completion the heating system proved inefficient and required serious upgrades. At the same time, the rear chimney failed, and along with it, the roof, interior plaster, and siding underwent major repairs.During a pivotal rehabilitation in 1985 and 1986, the exterior endured historic restoration but the interior experienced momentous alterations.The seasonal ranger dormitory was adapted for use as a visitor contact station and remains so today. It was also reconfigured for interpretive staff offices, and the park’s museum and library collections. The Crater Lake Post Office was moved from the Sager Administration Building to Steel Center where it remains today. And the flagpole was also moved to its current location in front of Steel Center. Construction Spotlight #3Preservation of objects, landscapes, and concepts plays a major role in the renovation of all historic park structures. From floors and ceilings to hardware and plants each subject is reviewed and documented before the project begins. Then, procedures for removal, storage, and repairs are written and followed throughout the renovation. These are some of the artifacts under strict preservation guidelines.

NPS 2021 Photo Mimi Gorman Historic BackgroundTo preserve the rustic appeal of the original design, previous rehabilitations retained and refurbished the massive native stone fireplaces, wood floors, exposed ceiling beams, wrought iron hardware, and light fixtures.The flagstone porch in front of Steel Center bears log railings and stone balusters. First built in 1936, the terrace was removed around 1950 and restored again in 1986.The original 1930’s roof represented a hit and miss shingle pattern of sugar pine shingles stained green. It was later replaced with unstained cedar shingles in straight lines. In 1997 the original hit and miss pattern was restored. The Civilian Conservation Corps workers graded, prepared soil, and planted areas around the Ranger Dormitory. (The top photo was taken prior to the CCC landscaping.) Throughout the years invasive species have been controlled allowing native plants, similar to the species cultivated by the CCC, to naturally pollinate and grow wild. Construction Spotlight #4The building’s historic integrity will remain, while accessibility and functionality are expanded for all visitors and staff. Federal agencies are required to comply with the Architectural Barriers Act (ABA) of 1968. This is sometimes a daunting task that conflicts with the preservation of historical design. There are many construction adaptations included in this project. Automatic Door openers (ADO) will be added to first level doors. Public restrooms will be reconfigured, two drinking fountains at different heights installed, walkways graded and appropriately surfaced. Accessible access to the information desk and the service counter at the post office will be built to meet ABA standards.Historic BackgroundTo expedite all-year use by staff and visitors a “snow tunnel” was added on the building’s north end in 1985-86. The tunnel eventually was designated an accessible entrance, however it was not built with accessibility in mind. Construction Spotlight #5Public and structural safety measures are detailed throughout the construction plan. One very significant measure is the replacement of the obsolete fire suppression system with a dry-pipe fire sprinkler system designed to protect the historic elements of the building. Rodent control and removal of any hazardous materials will also be conducted.Historic BackgroundThe construction techniques pioneered by Merel S. Sager, Assistant Landscape Architect, were used to build the Ranger Dormitory reflecting the basic tenets of rustic, “non-intrusive” style. The stone walls give reference to the geology of the area, and its steeply pitched roof to the forest spires (as well as being a practical form for shedding snow). Sager stated in his 1932 report, “The Park Service can be proud of this building. It blends pleasingly with its surroundings…this building will be an example of excellent adaptability to surroundings.” |
Last updated: May 16, 2022
