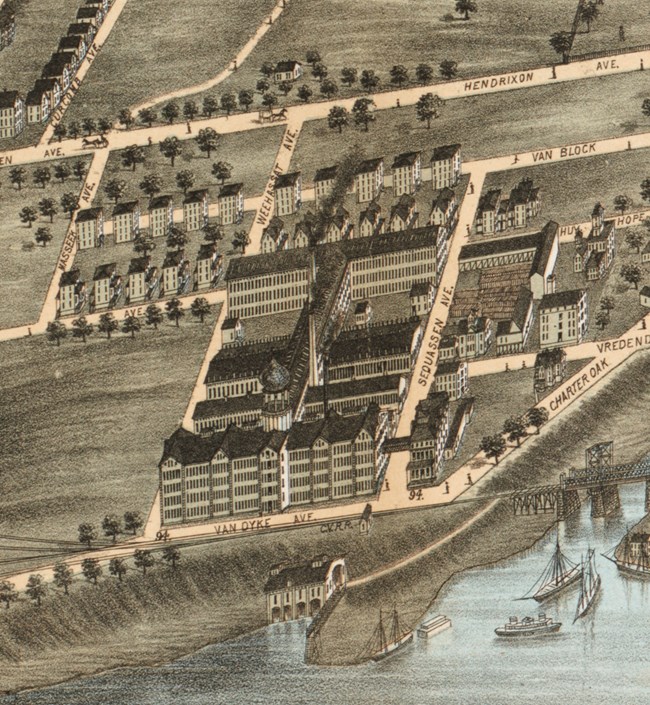
Image: Connecticut State Library After the failure of the Paterson Arms Company, Samuel Colt was more determined to fulfill his dream of opening and operating a successful firearms company. In the early 1850s Colt purchased land in Hartford’s South Meadows, the area later known as Coltsville. It was here the Samuel built what became his most successful business: Colt’s Patent Firearms Manufacturing Company. Looking at historic maps and photos note the distinct ‘Double H’ design of the complex. The first H, when built, was comprised of the East Armory, the Forge and Foundry buildings and the “spine” connecting the two, with the later west H being built in the 1860s. The design was economical as the H shape provided more floor space than a square and allowed for more natural light as the buildings were narrower and the large bays of windows provided adequate light during the day.
The Forge Shop and Foundry Shop buildings played an essential role in the development of Colt’s Patent Firearms Manufacturing Company; without these two buildings the firearms Samuel made would never exist. The Forge and Foundry shops, buildings 8 and 10 respectively, were built beginning in the early 1850s and completed by 1855; neither burned down in the fire of 1864 which destroyed most of the Colt complex. While similar in design they each had parallel, yet distinct functions. In building 8, the Forge Shop, workers heated and shaped metal with hammers, while in building 10, the Foundry Shop, workers melted metals and created pieces by casting them.

Image: The United States Magazine, Vol.IV (Jan. to June 1857) The Forge and Foundry buildings are prime examples of advanced design in early Industrial America,each built using concepts of adaptation and efficiency. Both were built with large windows to allow ample light for ease of work. These large, open facilities were easily modified to suit the different needs of firearm manufacturing and allow for the addition of new machinery. Partitions could, and were put up, at various times creating small rooms for specific tasks or for sub-contractors who rented the space. The overall design of the buildings allowed for swift economical reorganization. “Along each side rage stacks double-covered forges-the blasts for which, entering and discharging through flues in the walls, carry off the smoke and gases. Here, for the first time in our life were in blacksmith shop in full operation, yet free from smoke and cinders, and with a pure atmosphere.” -United States Magazine 1857, (Pg. 234) Connecting the Forge Shop and Foundry Shop buildings was a "spine" building that served numerous functions, but was primarily used as a store house. This building allowed for ease of access for materials, and for movement between buildings through exterior passageways. The spine was extended with the addition of the West Armory during the 1860s, but it was completely demolished in 1947, leaving the now visible gap between the two buildings 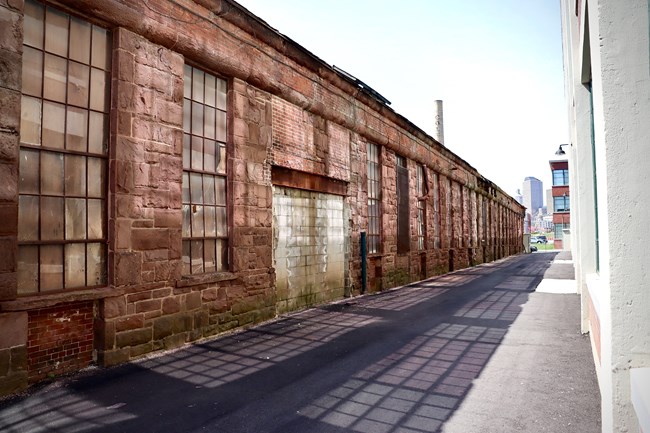
Photo: NPS/Beekman 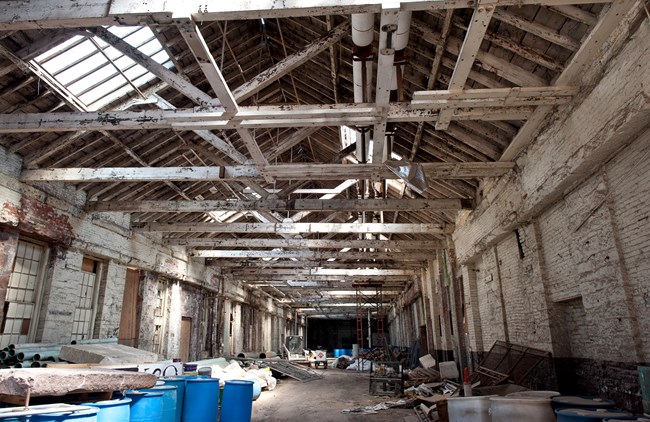
Photo: NPS/O'Maxfield 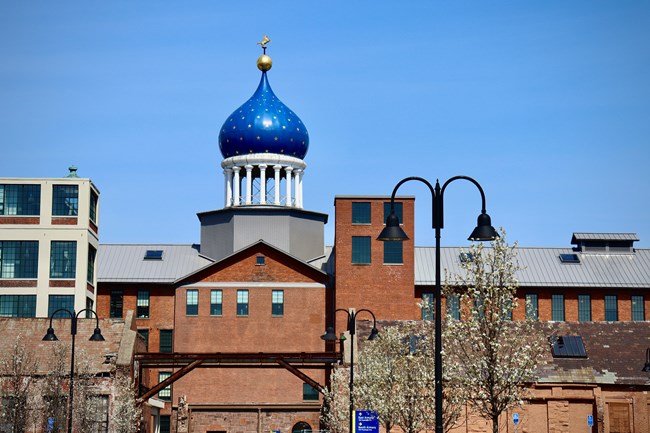
Photo: NPS/Beekman 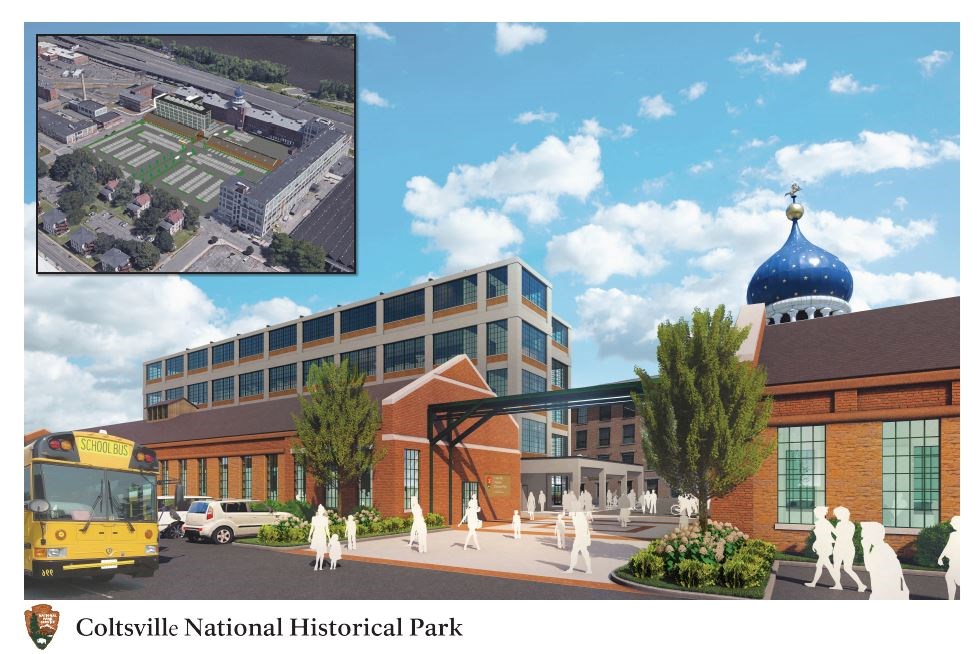
Image: JCJ Architecture |
Last updated: April 29, 2022
