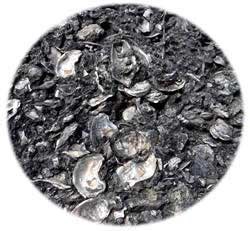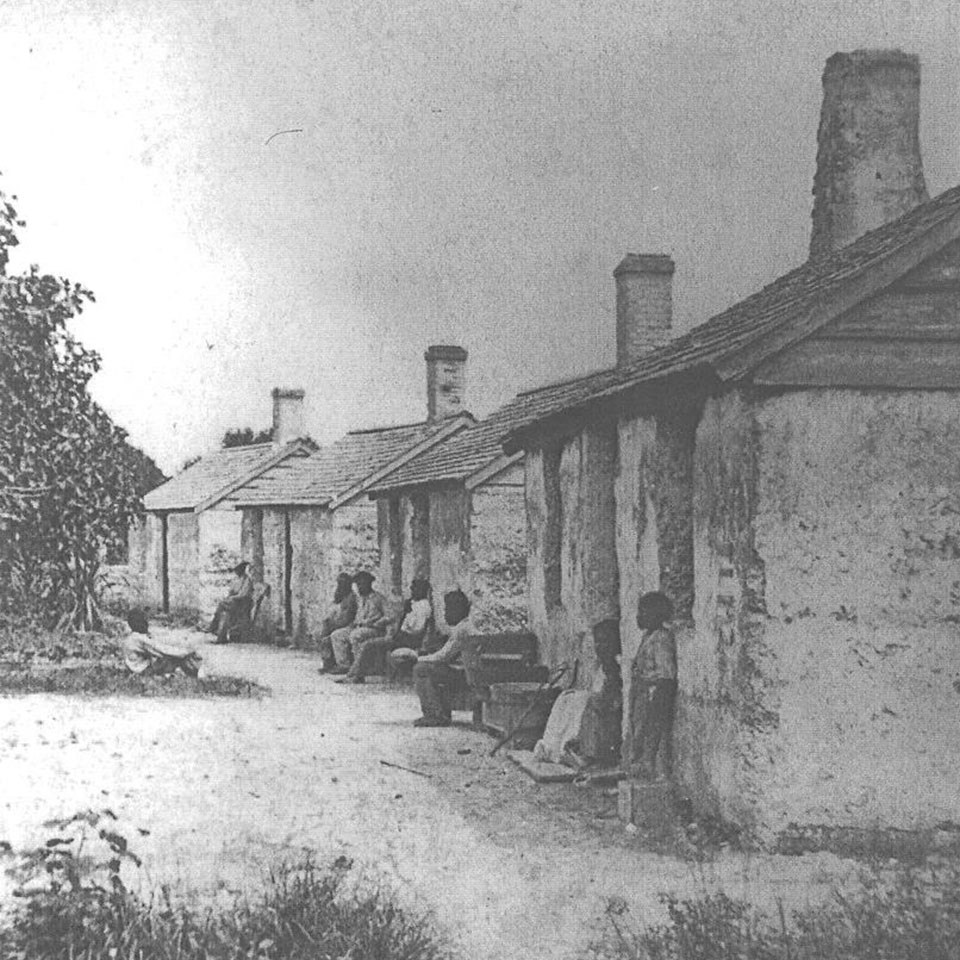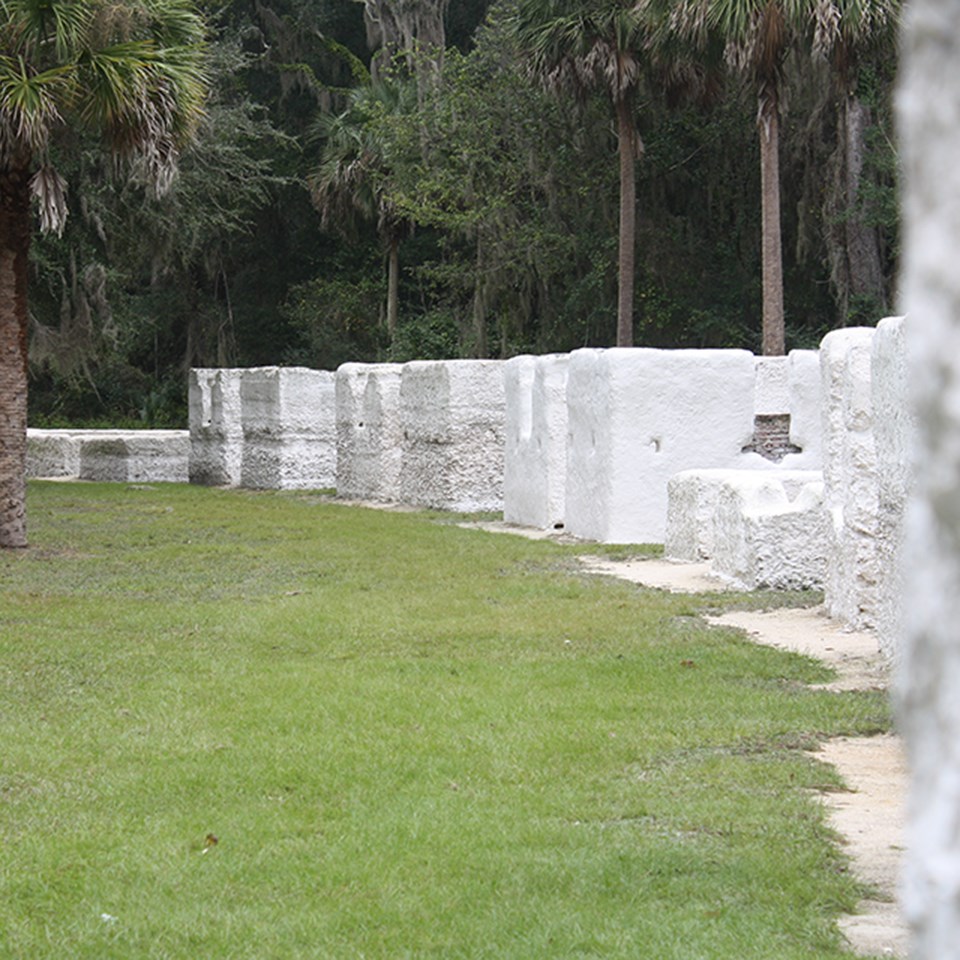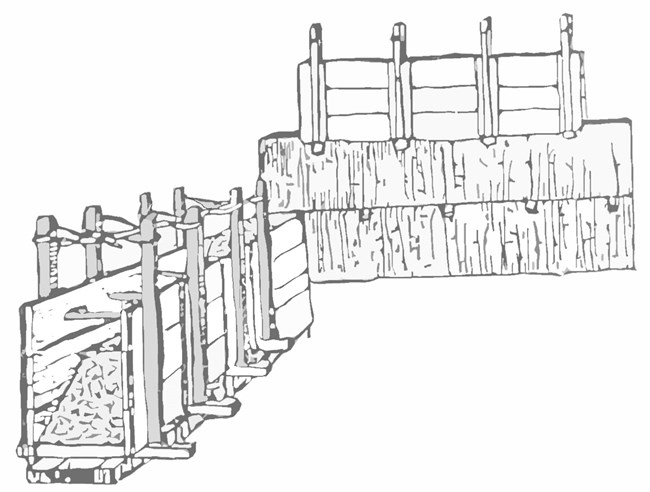
Many of the buildings at Kingsley Plantation are made of tabby. Tabby is a mix of lime, sand and water. The lime was obtained by cooking whole oyster shells in a kiln, then "slaking" the shells by adding water to them - in this process the shells break down. Watch the Making Tabby: Slaking Demonstration video to see this transformation. The whole shells and pieces were added into the tabby cement mixture to provide more volume. This tabby concrete was then poured into forms. When the cement hardened, the forms were removed and a thin layer of mortar was spread over the walls. Some of the buildings, including the barn, kitchen, and slave quarters, have tabby cement and tabby bricks. The bricks were made by the same process described above, however the whole shells were not added into the bricks. The tabby mixture was poured into brick moulds and left to harden. Tabby, as a building material, appeared at the same time along the southeast coast of North America and on the west coast of Africa. These building supplies had been left on Fort George Island in large middens by the Timucua Indians and their ancestors. Many cultures are hidden in the walls of these buildings. Help protect these historical buildings by not touching, leaning, or sitting on them. Return to History of Kingsley Plantation.
Tabby Cabins 

Left image
Right image

More on TabbyTabby was a constant backdrop to life for everyone at this plantation. Each morning enslaved men, women and children opened their eyes to the sight of four tabby walls. They began their day’s labor in the cool, dark tabby barn, gathering their tools and supplies. At night, they closed their eyes to the walls surrounding them. Today, the slave cabins, barn, kitchen house and main plantation house, built by enslaved people, are lasting relics of a life of bondage and struggle. They may look like ancient ruins, but the slave cabins were built less than two hundred years ago. A Blending of Cultures Tabby represents a blend of West African, Spanish, and Native American cultures. The oyster shells used to make the tabby were mined from shell mounds created by native peoples thousands of years before European arrival in the new world. By the early eighteenth century, tabby was used both here and in West Africa. It is unclear whether tabby’s origins lie in the coastal southeast or whether the technique was brought from West Africa through the slave trade. Tabby WallsThe slave cabins were built in the 1820s, during Zephaniah Kingsley’s ownership of the plantation. These buildings have borne witness to nearly two hundred years of history on Fort George Island. For the enslaved people, plantation life revolved around these tabby structures. The tabby slave quarters, barn and kitchen house were centers of activity for the plantation and its workers.Construction MethodsThe tabby buildings were constructed by enslaved workers who were skilled carpenters, tabby makers and brick layers. The structures they built 200 years ago remain today. Tabby was created entirely from locally available materials. Oyster shells piled into middens by the Timucua were burned and ground for lime. Sand and water were mixed in, and often whole shells were added to speed the hardening of the tabby and to increase volume and durability. Whole shell tabby was pourable and used much like today’s concrete. This type of construction was used for the slave cabins, kitchen house, and the walls of the barn. Tabby, without the whole shells, could also be made into bricks, which were used in the barn and the first floor of the kitchen kouse, as well as the fireplaces at the slave cabins. Once it hardened, the whole shell tabby was covered with a protective coat of lime putty, making the walls smooth. Little of this putty remains today. There are holes in the walls of the slave cabins because wooden spreader pins were used to hold the frame parallel during construction. Once the pins were removed, the holes were filled in, but the filler has since deteriorated.If These Walls Could Speak...If these walls could speak, they would speak of a life of bondage. At the slave cabins, the walls would tell about family life in the slave community and families’ struggles to remain courageous and strong in the face of bondage in a strange land. The barn walls would tell about the tools, sacks, bales of cotton, corn, horses and livestock stored in and around the barn. The kitchen walls would recount the preparation of countless meals for the owner and his family, and the stories told by the enslaved kitchen workers to pass the long day of work and heat.Home LifeTabby proved to be a sturdy, weatherproof material that kept heat out in the summer and held warmth in during the winter. Both warmth and cooking were provided by tabby brick fireplaces. Several of these were later replaced with the red brick fireplaces you see today. Some cabins were larger than others, and some had tabby partition walls inside, while others were one room. Upon completing their daily tasks, slaves tended to their personal needs. This included working their own food plots, cooking, fixing their homes, and raising livestock. Slave families struggled to keep traditions alive, passing along African heritage during the evening work at the cabins. Home Life Today, it is difficult to imagine that such a diverse culture could evolve from the institution of slavery. These cabins stand as a testimony to the enslaved men, women, and children that lived on Fort George Island.Tabby Today: PreservationThe tabby preservation project protects the historical craftsmanship and prevents further erosion due to environmental processes by cleaning the buildings and replacing the lime putty coating that the structures had originally. It also protects the buildings against their greatest danger – human damage from touching, leaning on, or vandalizing the buildings. By preserving out past, we can protect these buildings for the future. |
Last updated: December 21, 2021

