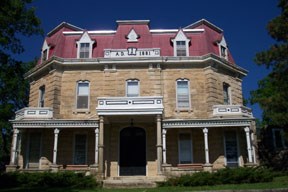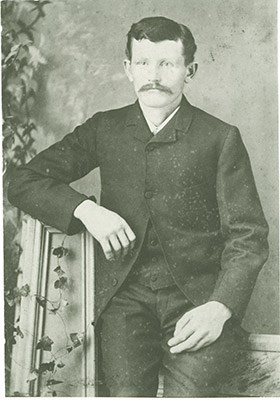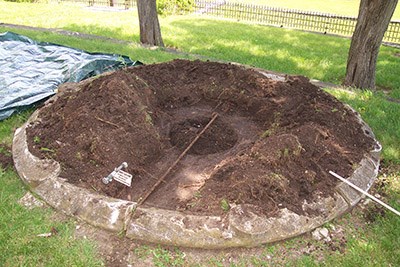
NPS Photo Stephen F. Jones named his ranch the Spring Hill Farm and Stock Ranch for the springs found on the hill west of the house. The main ranch house is located two miles north of Strong City, Kansas, facing east. It was built on a hillside with a two-story exposure on the upper side and a three story on the lower level. The architecture represents a blending of Renaissance influence and Plains Vernacular. It is a Second Empire style of 19th century architecture with a mansard roof enclosing the upper story with dormers and projecting mansard gables, cornices, brackets, and stone quoins at the corners of the house. The builder was Contractor David Rettiger of Strong City, Kansas, co-owner of Emslie, Rettiger & Company. They had "probably the finest quarries in the state." (Strong City Independent, November 2, 1881). Rettiger also built the Montezuma Hotel in Las Vegas, New Mexico in the mid 1880s according to the Chase County Republican, February 25, 1888. Rettiger worked on the Chase County Courthouse in 1871-72 (Strong City Independent, December 24, 1881). 
Magathan family archives Carpenters for the home were William Asher Magathan of Cedar Point and L.P. Jenson of Cottonwood Falls, KS, "one of the best carpenters in the state." (Chase County Historical Sketches, volume 2, page 136) Jenson also worked on the Chase County Courthouse in 1871-72. William Asher Magathan worked on the house as a carpenter. The native limestone used in the building was quarried and dressed at the Rettiger home quarry, north of Strong City. Individual building stones are square cut on all bearing surfaces and have a rough hewn face. The stones are all the same size. The expensive hand-cut stone would be impossible to reproduce today. The cost for the Spring Hill Ranch was $40,000; $25,000 for the house and $15,000 for the barn and outbuildings. According to local legend it took "20 men working night and day to complete the home. There was so much activity during the construction that travelers often thought they had reached Strong City and tried to put up for the night." 
NPS Photo The front yard was terraced and planted with lilac and rose bushes. What a fragrant and palatial site it must have been. A continuous flow of water originating from the springs west of the home supplied water throughout the home, flowing all the way to the fountain in the front yard. Loutie Jones used the fountain as a "resort for gold fish" when she lived in the home. The fountain was eventually filled in by Erma Slabaugh (later resident) after her son's dog drown in this fountain. For many years it was used as a flower bed, but today the preserve has removed the dirt so that its inner features may be seen. This photo shows the dirt being removed, exposing the inner workings of the fountain. The center hole is approximately two feet deep. For safety, the center has been covered over with a metal plate to prevent drowning. Audio/Cell Phone Tour of House InteriorExplore Level 1Virtual Tour Home |
Last updated: April 7, 2022
