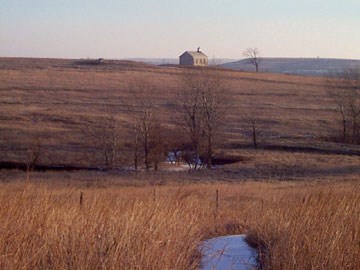
NPS Photo Residents of the Fox Creek area decided in 1878 - 1879 that a school district should be formed for the education of their children. Being one of the earlier districts formed, it was given the number 14, though it was commonly called the Lower Fox Creek School. The site for the schoolhouse was donated by Stephen F. Jones with the stipulation that the deed would revert back to the ranch owner when the place was no longer used as a school. The deed was recorded on June 14, 1882, after the building had been completed in May. The first school term began on September 1, 1884, with Dora Peer as the teacher. The average enrollment was between 1-19 students of all grades. The school was closed in 1930 and the district was disbanded in 1946-47. At that time, the schoolhouse and its grounds reverted to the adjoining ranch. A tornado or windstorm destroyed the original roof; a tin replacement was put on and the building was used to store hay. Interesting enough, the stone for the school came from Barney Lantry's quarry, just north of Strong City, KS and David Rettiger did the stone work. David Rettiger was the same contractor on Jones' Spring Hill Ranch house. 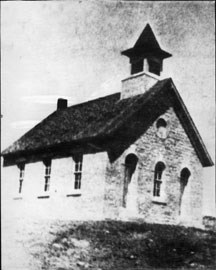
NPS Photo The History of Schools in KansasThe Lower Fox Creek School was an example of the common school. The model of the common school proposed by Horace Mann was embraced by Kansans when it was time to organize schools in the new territory (and later the state) of Kansas. The model had become so widely accepted in eastern states that as settlers from New England and the Ohio River Valley moved into Kansas, they simply brought the model for school, just as they brought their religion, family customs, or household goods. It was a model with which they were familiar. It made sense based on their experience with its use. When it came time to create schools, it was the model the antislavery Northerners naturally put into operation. It is significant in the educational history of Kansas, while there certainly were some private and parochial schools developed in Kansas, there was a single model for the development, organizaiton, and supervision of schools for all children throughout the state, thus allowing the territorial assembly (and later the state legislature) to focus on supporting, maintaining, and supervising only one kind of state supported school. (One Room Country School of Kansas, Samuelson p. 15) The early settlers in Kansas wanted schools to help in the process of Americanizing the children of immigrant families, as well as those of the American Indians, and the family of former enslaved people, so that the children could be assimilated into the mainstream society of the country. The schools were to teach basic literacy and respect for duly constituted authority. The schools also were given the task of supporting the moral and religious values of home and community. Before the building of the Lower Fox Creek School, there was an Upper Fox Creek School. It was located four miles to the north on Highway 177. It sat on a hill on the west side of the road. When driving, if you look closely, you can see where the old road was located. The Upper Fox Creek School was much smaller than the Lower Fox Creek and it was moved to Strong City in the 1960s. 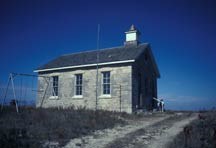
NPS Photo From 1968 to 1972 the 14 Garden Clubs in the Mid-East District of Kansas selected the school's restoration as their special project. The clubs raised funds and renovated the building to as near its 1882 appearance as possible. Research is being completed, so that the school may be restored to its original appearance. On September 6, 1974 the school was placed on the National Register of Historic Places. The Garden Club's Schoolhouse Renovation Project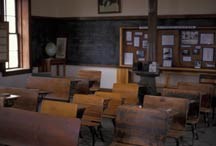
NPS Photo Inside the Lower Fox Creek SchoolThis view was taken not long after the 14 Garden Clubs renovated and furnished the interior of the school. Unfortunately a few pieces were stolen not long after its completion; the world globe, dictionary, and a few other pieces. The Garden Clubs installed the coal/wood burning stove. It is not a functioning stove, as the chimney has not been replaced. It does however mimic the type of heating used in the schoolhouse. The original stove was larger and burned coal. A photo and an oral history confirms that a coal shed was located on the back side of the schoolhouse. 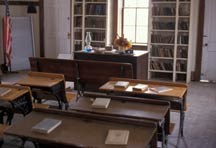
NPS Photo Modern interior view showing student desks and the position of the teacher's desk. The desks are roughly from the 1920s and from the local Clements School. These were also installed by the Garden Clubs. The blackboards are original to the school, but the glass in the windows is not. When the school burned, the glass was damaged and had to be replaced. The limestone exterior is original and stands in its original location. The flagpole however was originally on the north side of the school. The wooden flooring is not original to the schoolhouse. It is a historic floor, but was repurposed from one of their historic buildings at Ulysses S. Grant NHS and installed here in 1999 by maintenance workers from the U. S. Grant site. The schoolhouse flooring was in need of repair. The wall lamps are historic reproductions of the original lamps, but are now battery operated for safety of the building. The original lamps would have been oil lamps. |
Last updated: April 7, 2022
