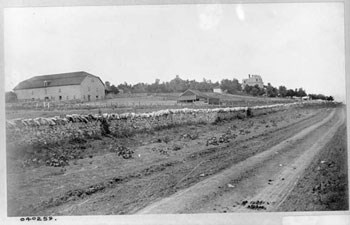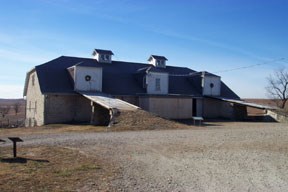
Photo credit: W.H. Jackson "A large stone barn and stable is in process of erection, but when the improvements and buildings contemplated by this gentleman are completed...." (Strong City Independent, October 15, 1881) "It will take 5,000 pounds of tin to cover the mammoth barn of S.F. Jones on Fox Creek, and the tinners are laying it on." (Strong City Independent, December 24, 1881) This massive barn measures 110 feet wide and 60 feet deep. The bottom level is built into the side of a south sloping hill, the second level even with the top of the hill, and the third story rises above. 
NPS Photo The roof is a modified gable (wall area perpendicular to the roof ridge) covered with shingles. The window openings are rectangular with flat smoothed lintels (beams over a doorway) and sills. The barn doors are simple, shallow arched lintels. The limestone is rubble stone masonry with smooth quoin blocks at the corners. Audio/Cell Phone Tour of Barn Interior and CorralsExplore Level 1Virtual Tour Home |
Last updated: April 7, 2022
