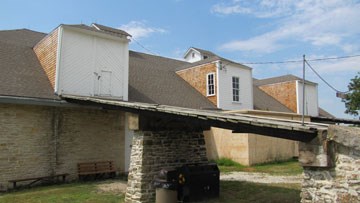
NPS Photo The middle floor was used to store farm equipment and hay. The entrances to this level are directly to the inside of the ramps that lead to the third floor. The two ramps lead from the ground level. The barn is so large that a team of horses could be driven up the ramps and completely turn around in the top floor of the barn without difficulty. This barn measures 110 feet by 60 feet. 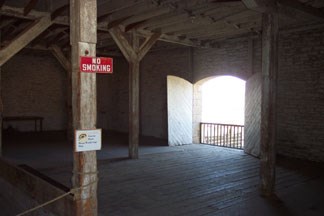
NPS Photo The west doors of the middle floor open to provide access to a nice southwest summer breeze, while providing more than adequate air circulation throughout the barn. Even in the hottest days of summer, a steady cooling breeze will flow through these western doors.
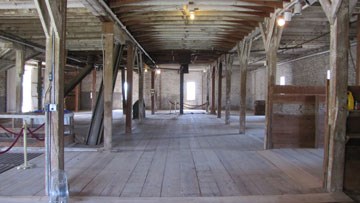
NPS Photo Physical changes to the barn's interior and exterior occurred to adapt to the needs of new ranch owners. During the 1940s a grain dump was added in the floor near the west end of the barn. The floors were also reinforced to allow large trucks to safely drive into the barn and offload grain, while also supporting the weight of the newly installed grain bins in the third floor. The grain was trucked into the barn and offloaded through belly dumps in the trucks. The grain fell from the trucks, through the grain dump, and down to the first floor into a hopper where an auger then transported the harvest up to the third floor for storage inside one of four large 1,000 bushel grain bins. The auger can easily be seen in the middle portion of the barn, as it is located southeast of the grain dump (in the floor) and is green in color. When the ranch managers were ready to sell or feed grain from the large grain bins, a truck would back through the barn's northeast door and stop under on of the three ceiling boxes that were directly linked to the grain bins above. The power was turned on to the motors and the specific grain bin door opened allowing the grain to fall into the trucks below. 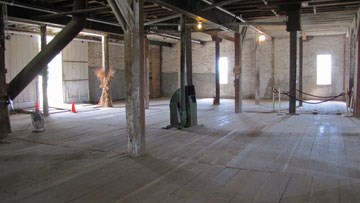
NPS Photo Barn with rehabbed flooring areas. 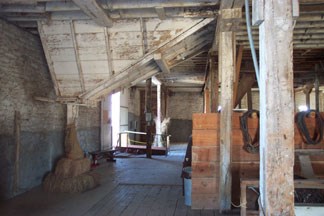
NPS Photo The original grain bin from the 1880s can be seen in the photo to the left. Gunny sacks of grain were filled beneath and stored inside the barn. Explore 3rd LevelVirtual Tour Home |
Last updated: April 7, 2022
