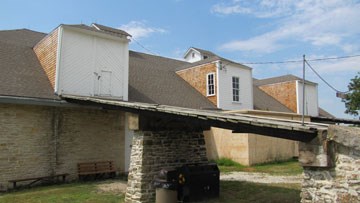
NPS Photo These photos show the 1882 barn after its interior rehabilitation in 2014. Historic buildings, like modern homes, have ongoing repairs as they age. Damaged flooring, floor joists, and support pillars were replaced with recycled timbers and boards from barns and buildings of the same time period. The basement and middle levels of the barn are open to walk through during normal visitor hours. The top floor remains inaccessible. However, here are photos from inside the top floor for your viewing. What a magnificent piece of craftsmanship!!! 
NPS Photo 
NPS Photo 
NPS Photo 
NPS Photo 
NPS Photo 
NPS Photo 
NPS Photo |
Last updated: February 18, 2022
