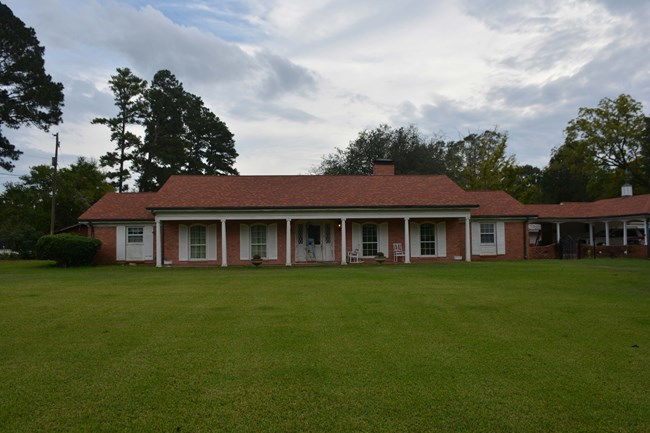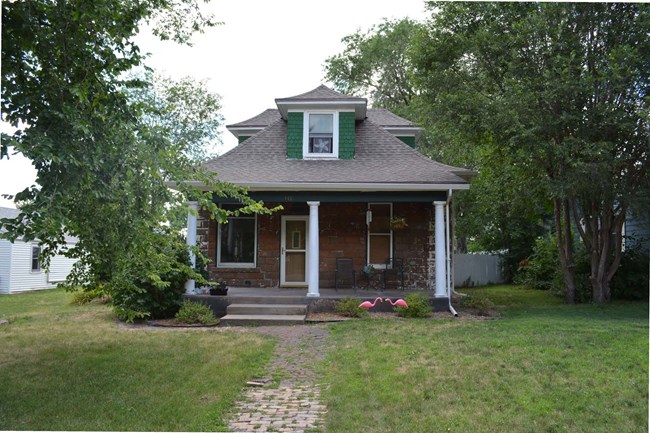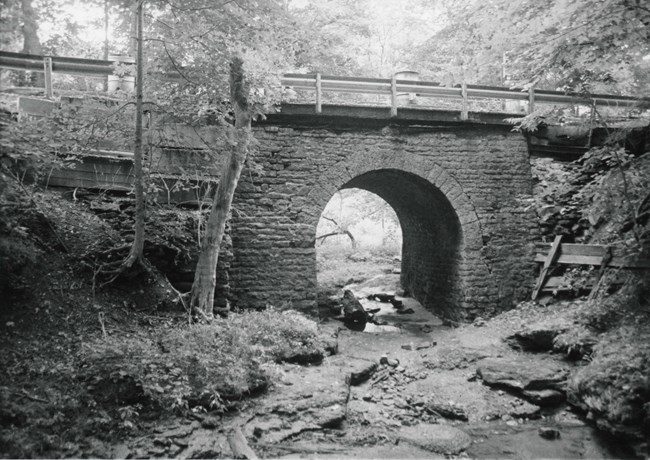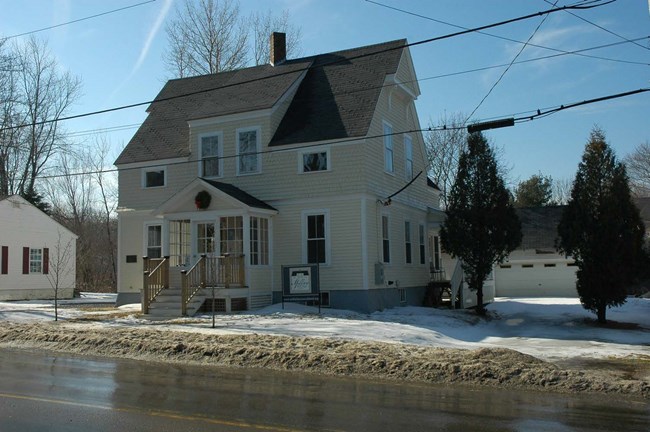
Photograph by Ralph Wilcox, courtesy of Arkansas State Historic Preservation Office Arkansas, Reference number: 100008979 Area of Significance: Architecture Period of Significance: 1961 Through its massing and floor plan, this property represents a typical suburban Ranch house located on a large open lot. Built in 1961, the one-story house includes a detached carport linked by a covered walkway. A large Colonial Revival style porch is a distinguishing feature, but is only a stylistic embellishment. The nomination includes a brief context for the postwar Ranch houses. More importantly, the nomination also provides a context to support the architectural significance of this particular house in Fordyce. Link to the file 
Photograph by CB Nelson, courtesy of South Dakota State Historic Preservation Office New Jersey, Reference number: 100002102 Area of Significance: Architecture Period of Significance: 1908 The Goddard House is a one-and-a-half-story concrete block bungalow located midblock in a residential neighborhood with a setback typical of the era. As described in the nomination, the Goddard House “is one of the best examples remaining locally and the best example of a concrete block house whose blocks imitate dressed stone. Executed in a small, bungalow form, the house also represents a once common but increasingly rare housing type.” (Goddard Nomination, Section 8, p. 9.) Link to the file 
Photograph by Douglas Bailey, courtesy of Ohio State Historic Preservation Office Ohio, Reference number: 09000209 Area of Significance: Engineering Period of Significance: 1850-1874 The Old Enon Road Stone Arch Culvert was built by Samuel L. Taylor under contract to Clark County, Ohio. It spans the scenic uppermost gorge of Mud Run at Rocky Point, a craggy and lightly wooded place of scattered suburban housing in a predominantly rural setting. The Culvert is approximately 20 feet wide, 24 feet long, and 16 feet high, with a barrel vault 12 feet wide, and is constructed entirely of locally quarried dolomitic limestone. Link to the file 
Photograph by Michael Goebel-Bain, courtesy of Maine State Historic Preservation Office Maine, Reference number: 100003589 Area of Significance: Architecture Period of Significance: 1891 The Singhi Double House is a one-and-a-half-story house with a rear ell that creates a T-shaped plan. This two-family dwelling with mirrored elevations and floor plans is a late example of the large number of double houses that were built in Rockland between 1837 and the early twentieth century. By 1912, almost 10 percent of the city’s residential building stock were double houses, ranging from small, vernacular dwellings to architect-designed, high-style homes with significant square footage. Link to the file |
Last updated: January 19, 2026
