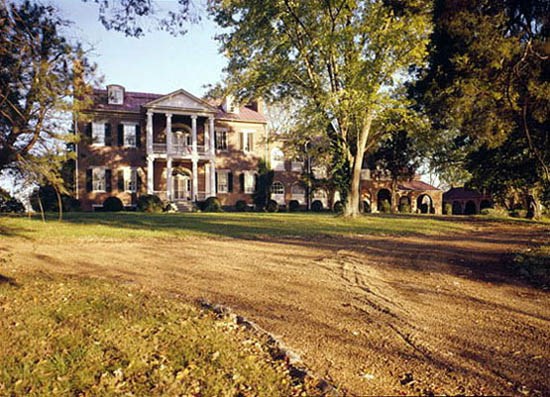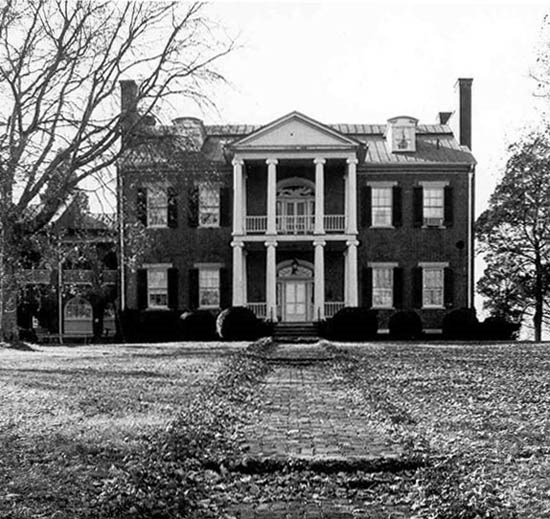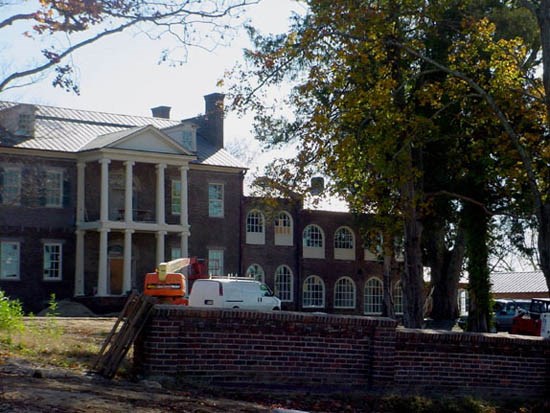
HABS Photo / Jack Boucher
Isaac Franklin Plantation (Fairvue)
Gallatin, TN
Designated an NHL: December 22, 1977
Designation withdrawn: April 4, 2005
The Isaac Franklin Plantation, commonly known as Fairvue, was built in 1832 by one of the South's most successful slave traders from the antebellum period, Isaac Franklin. Alongside his partner John Armfield, a nephew by marriage, Franklin built the "most eminent slave-trading firm in the South" between 1828 and 1836. With their headquarters building located in Alexandria, Virginia (still part of the District of Columbia at that time), the Franklin & Armfield Office (NHL June 2, 1978) established a network of regional offices in the strategic slave trading cities of Natchez, Mississippi, and New Orleans, Louisiana, in order to supply the demand for enslaved labor for plantations throughout the Southwest region. Through a combination of newspaper advertisements, itinerant agents, a reputation for fair dealing, and an ability to pay higher prices for the enslaved, Armfield was able to supply Franklin with enslaved persons for the Southwest market at a lower price. At the height of their success during the 1830s, they had agents in almost every large southern city, a fleet of ships, and earned more than $100,000 in profits annually through the sale of approximately 1,200 enslaved persons into the Southwest region.
During his career as a slave trader, Franklin purchased both land and slaves in Tennessee and Louisiana with the idea of eventually retiring and transitioning from his existence as a slave trader into that of a wealthy planter. He eventually retired in 1836 owning several plantations, Fairvue in Tennessee, and several others in Louisiana, dividing his time equally among them. Upon his retirement from the slave trade, Franklin had calculated earnings of almost a million dollars.

American Association of State and Local History Photo / George R. Adams
The original plantation acreage encompassed 2,000 acres upon which Franklin built a 2-1/2 story home. Acting as his own architect, Franklin utilized the labor of his slaves for the construction of the mansion under the supervision of white craftsmen. The house is an amalgamation of several architectural styles including Georgian Colonial, Jeffersonian Classical, Adamesque, and Greek Revival. Additionally, numerous brick outbuildings, including a kitchen, smokehouse, barn, carriage house and stables, hostler's house, blacksmith and carpenter shops, a mill, springhouse, overseer's house, and some twenty slave houses, were also erected during construction. The final construction cost totaled $10,000 with a similar amount expended in furnishing the interior of the house. An L-shaped addition was added to the south end of the house in 1839, seven years after initial construction.
After Franklin passed away at the age of 57 in 1846, the property was transferred to his widow, Adelicia Hayes Franklin. She eventually sold the house in 1882 to a wealthy New York banker and financier, Charles Reed, who utilized the property as a nursery for race horses. Thereafter, Reed sold the property in 1908, passing through several ownerships, until it was purchased by the Grasslands Project, a horse racing venture supported by several wealthy industrialists. In 1934, the property once again changed ownership after going into receivership and being purchased by William H. Wemyss. The Wemyss' undertook a multi-year restoration project due to natural deterioration and to restore the house's internal decorations. Under the Wemyss' stewardship, Fairvue was designated a National Historic Landmark in 1977. The National Historic Landmark boundary encompassed 560 acres and included the 2 1/2-story red brick classical home, three slave houses, an overseer's house, springhouse, icehouse, and the Franklin vault ruins.

NPS Photo
The current condition of the property bears little resemblance to its historic use as an antebellum southern plantation. The area surrounding the house has been developed into a golf course community with houses and other facilities placed directly adjacent to and interspersed within the property's main house and outbuildings. Various alterations have been introduced to the main house itself so that it no longer conveys its historic association as an antebellum plantation home. A one-story addition built on the southeast corner of the rear (east) elevation, the introduction of new woodwork and drywall, the widening of doorways, and the retrofitting of the southern section of the house with a modern interior layout, all contribute to the mansion's loss of integrity. In addition, windows and fiberglass shutters are replicas of the originals while windows have been introduced to the previously open south end of the loggia. Due to this loss of historic integrity, National Historic Landmark designation for Fairvue was withdrawn on April 4, 2005.
Last updated: August 29, 2018
