|
Now for a “Treat” you’ll have to take a hike – but it is well worth the effort! The trail that leads from the corner of Norconk Road into the woods is about ½ mile long through the maple-beech forest and will take you to the Treat Farm. As you reach the top of the hill, the canopy of trees opens up to a view of the farmstead. A portion of the original barn has been rebuilt on the original foundation. 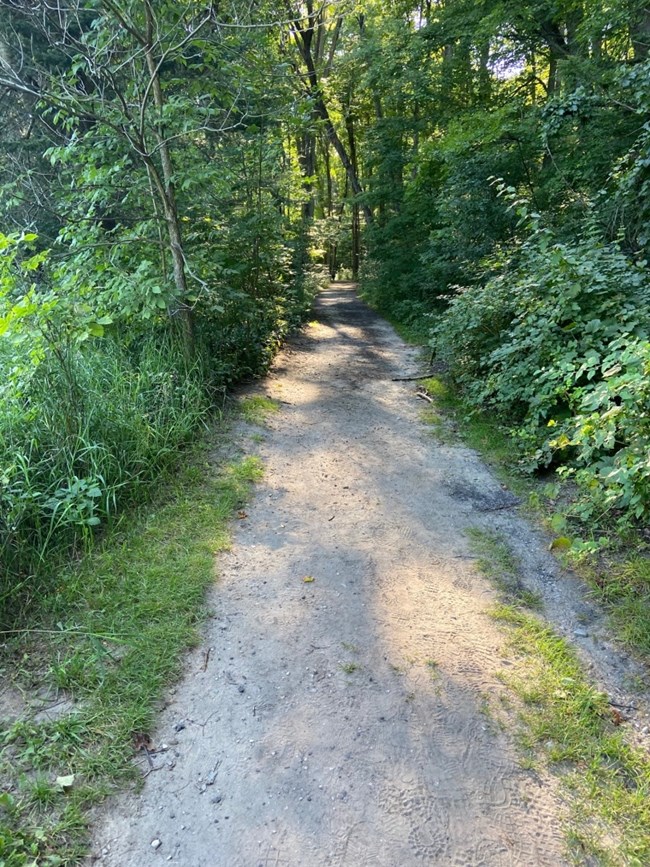
Susan Pocklington, Preserve Historic Sleeping Bear Visitors are drawn to this intriguing farmstead for several reasons. The trail leading up the slight incline from Norconk Road holds an allure of its own... it seems to beckon passers-by. It piques the curiosity by conjuring visions of what might be at its terminus. It is also one of the most beautiful areas for spring wildflowers in all of Michigan! When you reach the site, a fantastic array of buildings greets you: the old farmhouse, the barns, a truly unique garage and root cellar and assorted old sheds. You can practically hear the farmer directing the team as they hay the fields. Evidence of crop placement and the family's private garden plot are readily apparent if you're looking for the right clues! The trail contines, following the edge of the field for about 0.5 miles to the bluff overlooking Lake Michigan. This hike is beautiful in all seasons of the year. The spring and summer show off a wide array of wildflowers, autumn offers colored leaves in contrast to the blues of Lake Michigan, and winter provides great skiing and snowshoeing. If your energy is still high and your sense of adventure not quite quenched, hike to the top of Old Baldy for a panoramic vista. It goes without saying that all of this should only be undertaken with camera equipment & supplies in tow. 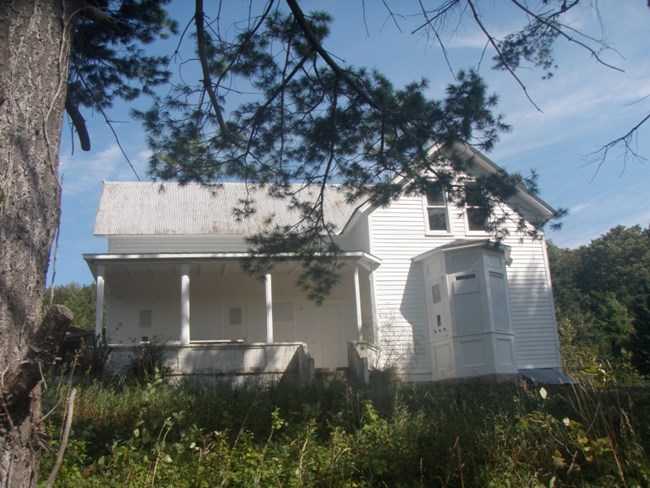
Susan Pocklington, Preserve Historic Sleeping Bear The first building on this property was believed to be a log cabin built by John Tweddle around 1840 just west of the current house. This one-room log house was used as a playhouse for the children until the 1930s. No evidence of the log house remains. The Tweddle family built the current farmhouse around 1880, and they later moved to the corner of Norconk Road, where they built the Tweddle farmstead described above. Charles Treat and his wife, Martha, purchased 220 acres west of Norconk Road from Mr. Tweddle in 1912. Treat purchased the barn in the Detroit area and had it disassembled, with each piece numbered. The barn was shipped in two railroad cars to the Empire area. From there it was moved to the site using a horse-drawn team. Charles Treat built the foundation and reassembled the barn. The house, chicken coop, and carpentry workshops were already at the farm when the Treat family moved here. The family called the house the “Senate.” Later one of Charles’ sons, either James or Donald, built another house of cement block near Norconk Road. This became known as the “House of Representatives.” This house has been removed. 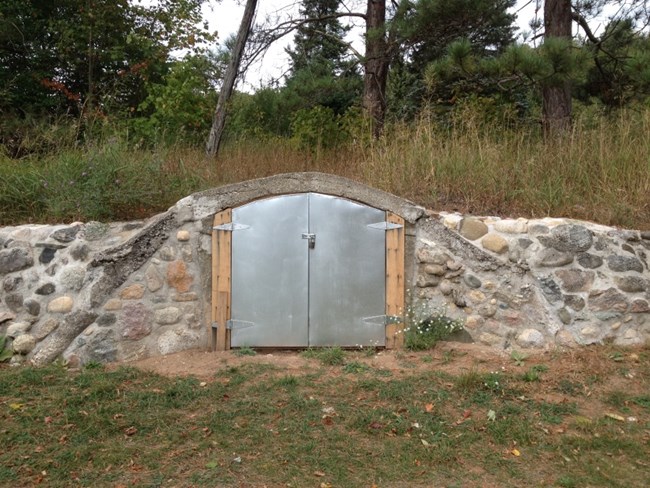
Susan Pocklington, Preserve Historic Sleeping Bear 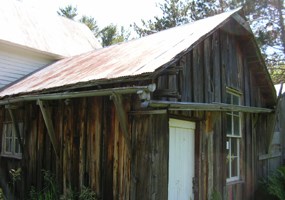
Kerry Kelly 2007 A major problem for the Treat family was the lack of running water at the farm. They hired a contractor to drill a well. He worked at it for over a year, and found that he had to go down about 300 feet to find water. In a short time the well clogged with sand, so a series of gutters was added to the roof of the house to drain rain water into a cistern built into the ground. This system of rain water collection can be seen today as you walk to the rear of the house. The kitchen had a small pump over the sink to pump out of the cistern. This was the only running water in the house. Additional water was brought up to the farm from a spring about ¼ mile east of the house. The small spring was on the side of one of the valleys by the road. A small pool was excavated into the side of the hill and a pipe was used to bring the water down to the road. Water was transported to a wooden tank near the barn. A tub was used to water the animals and the rest was carried to the house. The original front porch of the house was removed and rebuilt with a concrete foundation. This design allowed a basement workshop to be built under the porch. A forge was also added under the porch with a vent to a metal smokestack located off the wood shed. The forge was used to make metal hinges and tools for woodworking. Most of these parts were for family use, not for sale. Some of the tools are preserved at the Empire Area Museum. 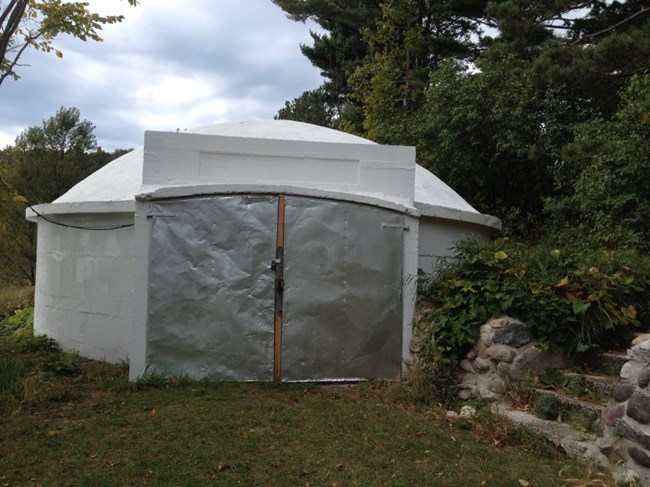
Susan Pocklington, Preserve Historic Sleeping Bear Charles Treat was an engineer, and he loved to experiment and invent things that could be used around the farm. After pouring the foundation for the barn, he continued to experiment with concrete. He probably started with the root cellar, which is a rounded concrete structure built into the hill near the garage. Later he built the garage using an eggshell design. The walls were first constructed with 4” thick rebar reinforced concrete. Then the roof was started with a heavy frame of cedar with an earthen form around it. The concrete was poured one bucket at a time. Steel rebar was bent to the circular design we see today. The roof was 2.5 inches thick with a spiral rebar pattern for strength. Most of the crops grown by the Treat family were for their own consumption. They grew asparagus, apples, beans, plumbs, potatoes, and raspberries. They also grew corn and hay to feed the animals. They had two unshod horses, which they used to work the land. They milked about 12 Jersey cows by hand twice each day. They used the milk and separated cream. Chickens provided eggs and meat. They didn’t raise hogs even though ham was one of their favorite meats. Within a few years the sandy soil began to deplete, but with addition of manure and commercial fertilizers along with crop rotation, they continued farming into the 1930s. 
|
Last updated: August 26, 2021
