|
The Kraitz cabin is located on Bohemian Road (CR-669) about 0.8 miles south of M-22. The small hand-hewn cabin is on the east side, set back from the road in the woods between School Lake access and School Lake road. 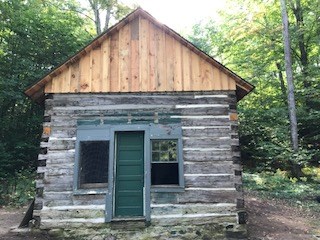
Susan Pocklington, Preserve Historic Sleeping Bear 2021 The cabin was built in approximately 1856. It was the first permanent dwelling built on the Francis Kraitz homestead, located about one mile further south on CR-669 across from the St. Joseph Catholic Church on top of the hill. The cabin is similar in design to the Shalda Cabin, and the North Unity School which is just inside the Port Oneida Rural Historic District near Narada Lake on M-22. Francis (Frank) Kraitz, his wife Antonia, and their family arrived in Chicago from Pelhrimov, Bohemia in August, 1855. Shortly before their arrival several German families and a few Czechs formed an association ( “Verein” in German). The Verein hired a sailboat to take them north in search of land to settle. They selected a site along the shores of Good Harbor Bay across from the Manitou Islands. A typhoid epidemic in Chicago had caused the Kraitz family and their friends, the Vaclav Muzil family and the Krubner family to leave quickly for North Unity, which they did in October, 1855. Their ship ran aground off Racine, WI, but fortunately they were picked up two hours later by the Lady Elgin and taken to North Manitou Island. After a few days they were able to take a small boat to North Unity. Barracks were built about 150 feet by 20 feet and divided into sections to provide temporary housing for families to get them through the winter until they could select farm sites and build their own cabins. The Muzils moved into the barracks, but the Kraitzs and Krubners moved near the Krubners’ Uncle Stepanek’s shelter. Food supplies became low during the winter and the community was near starvation. Frank Kraitz and Vaclav Muzil and a few others crossed frozen Lake Michigan to the Manitou Islands to seek food at the nearest settlement. They were able to buy a few bushels of potatoes, which they carried back across the lake on a sled. The trip nearly cost the men their lives because the ice was cracking and breaking apart as they neared shore. The new settlers sought to build on land that was well-drained, level land, free of pines, but having tall sugar maples which were an indication of fertile soil. Frank Kraitz picked a spot about three miles from Lake Michigan as his homestead and this log cabin was the first building. Draft animals were brought to the community in 1856 to move massive logs to building sites. The first masses for the St. Joseph church which still stands, were held across the street in the Kraitz cabin. A general store was also located at the corner of M-22 and CR-669. It was locally known as Shalda Corners and served the community until the early 1970s. Frank Kraitz and his family lived in the cabin on the homestead farm. His son, Wenzel built a wood frame house, but the cabin continued to be used for extended family members. For many years it was used for the “grandparents’ house” keeping with Bohemian tradition of having grandparents live in a separate house on the same property. 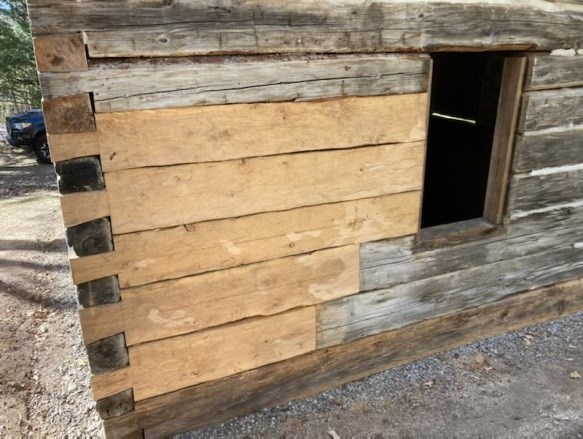
Susan Pocklington, Preserve Historic Sleeping Bear 2021 When Frank built the cabin, he continued the tradition of his Czech heritage of Bohemia with a long tradition of horizontal log construction. In that area of Central Europe’s forested mountains and foothills, log construction had been a common building technique for hundreds of years. The houses were sophisticated multi-room two-story dwellings. Some in use today have lasted over 300 years. Kraitz built his 16 feet by 20 feet cabin of logs hewn on two sides 7-8 inches wide and 10-14 inches high. The logs were close fitted so that the top of one rested on the log below it for its full length with only an occasional small gap. The corner notches are dove-tailed like the drawers of finely crafted furniture. It is 1.5 stories with a full-length loft A steep stairway along one wall leads to the loft. No evidence of a fireplace was found. The cabin was probably heated with a wood stove. 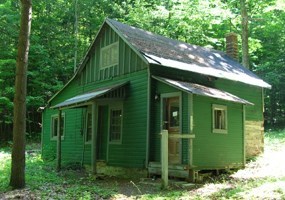
Kerry Kelly 2007 In 1945 John Kraitz (3rd generation) moved the house to a site beside School Lake and just a few years later, moved it across the road to its current location. Several modifications were made over time. Doors were added to total four, but only two appeared to be original. Two larger doors appear to have been windows that were enlarged and made into doors. Rough sawn boards were used to construct gable ends and roof rafters were round cedar posts 4 inches in diameter. Traces of older wood shingles could be found. By the time the Park Service took ownership, the cabin had green clapboard siding over the logs that were added. Prior to a large oak tree falling on the cabin in 2013, it was in very good condition because it has been used as a dwelling almost continuously since its construction. 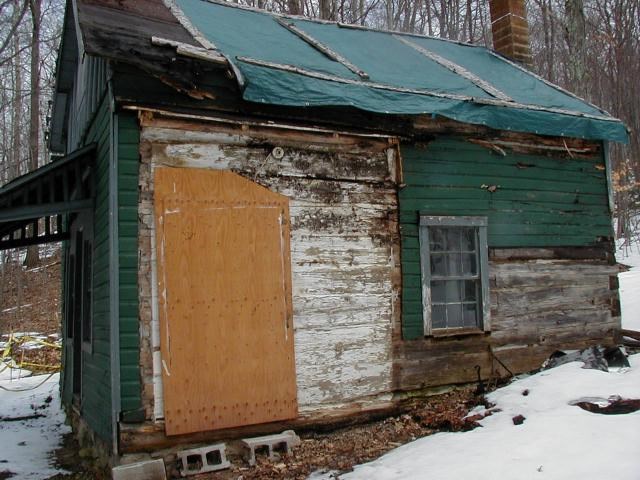
Susan Pocklington, Preserve Historic Sleeping Bear 2013 When the cabin fell into disrepair, park partner Preserve Historic Sleeping Bear took it on as a multi-year project and has restored the entire cabin. Additions were removed (per instructions from the NPS) including rebuilding the roof, gable ends, floor, replaced nine logs, cleaned molded interior logs, repaired and rebuilt windows, dove-tailed corners and chinked logs. The project was completed in 2021 with the exception of restoring wood shingles. 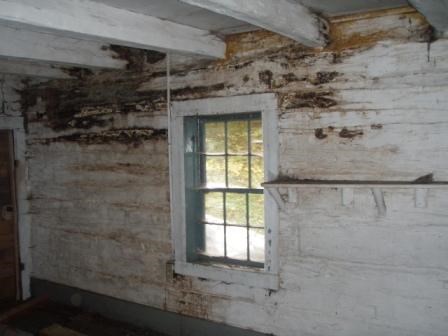
Susan Pocklington, Preserve Historic Sleeping Bear |
Last updated: August 26, 2021
