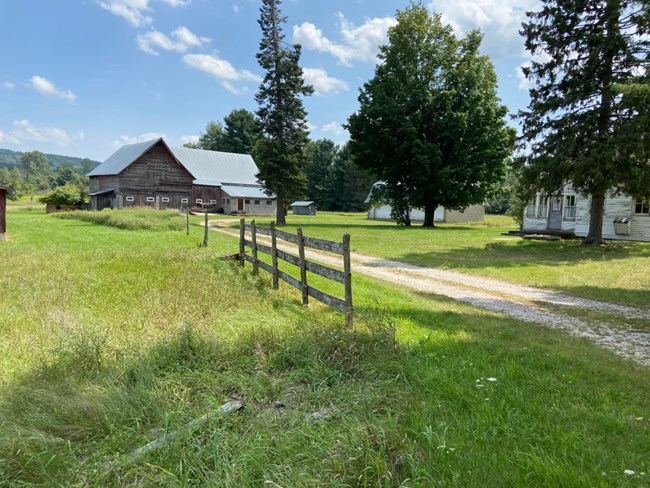
Susan Pocklington, Preserve Historic Sleeping Bear The Eitzen farm is located near the northern boundary of the Park on Townline Road about 1/4 mile east of M-22 near St. Paul's Luthern Church. The building on the left is a barn used for livestock. The house was built by John Eitzen about 1890 with an enclosed porch off the kitchen in the rear. The foundation is made of fieldstone and clay. The main entrance to the house opens into the back yard and faces the barn providing efficiency. The layout of the buildings with all the buildings facing a central yard indicates the focus of the family was the farm activities in the barns and workshop. The circular drive allowed trucks and field equipment to drive through. The house was a place to eat – the kitchen was right inside the back door. 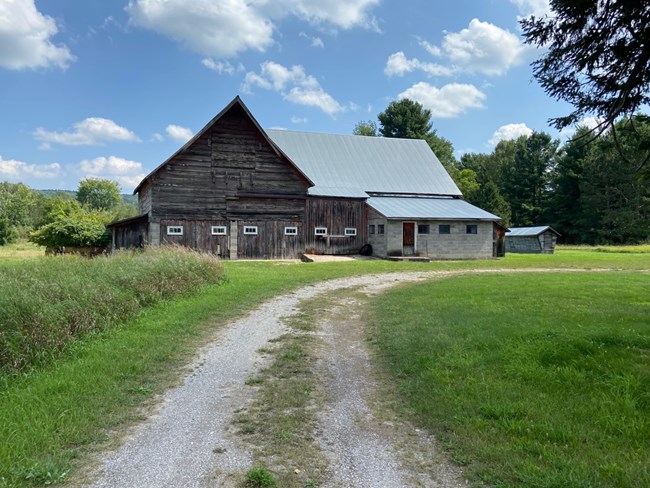
Susan Pocklington, Preserve Historic Sleeping Bear The barn, built around 1890, was set up for a small dairy operation. There were probably two alterations in 1926 and 1945 for milking. The cow stalls and stanchions (part of the stalls that latch around the cow’s neck to keep her in place during milking) are still in the barn. The silo (built ca. 1910) had a poured concrete foundation and was made from tiles mortared together with an octagon shaped shingled roof and a small gabled dormer. It was 7 feet in diameter and 28 feet high. You can tell by the photo taken in 2006, that it was starting to fall down, and in 2007, the Park Service took the silo and silage room down. The foundation and four rows of tile are all that remain. As mentioned before, silos on a farm are a good indication of a dairy operation, since the cows needed high protein feed all year long, and the fermented chopped corn or hay were a good source of fiber and protein. When you see a silo, you can bet the farm had cattle (usually dairy, but beef cattle would also be fed silage). 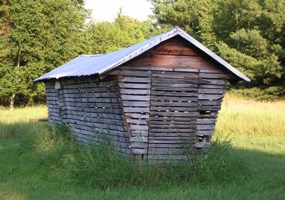
Kerry Kelly 2006 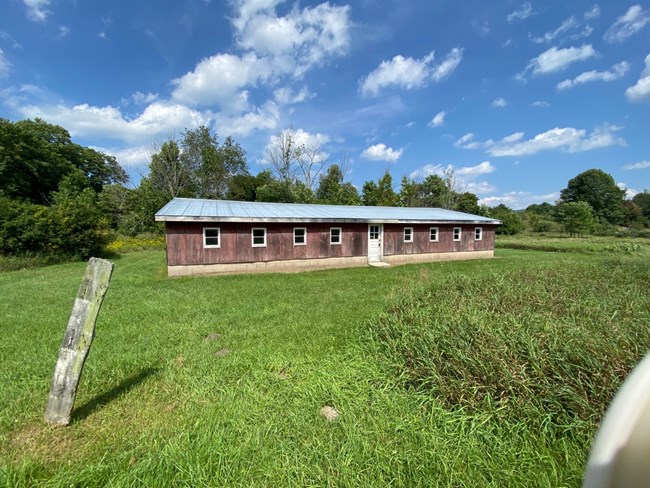
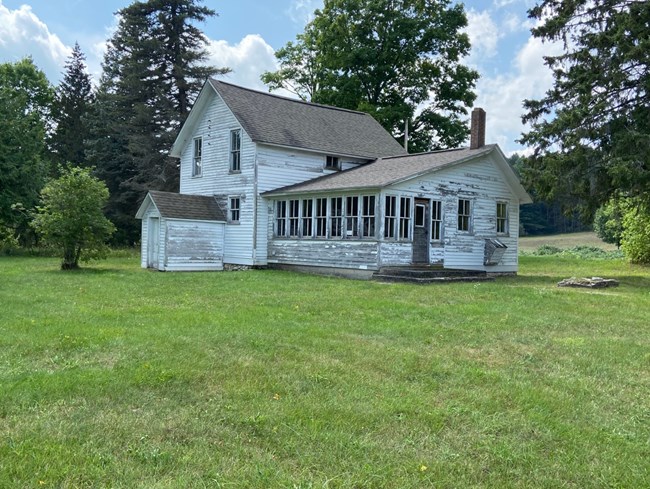
Susan Pocklington, Preserve Historic Sleeping Bear 2021 |
Last updated: August 26, 2021
