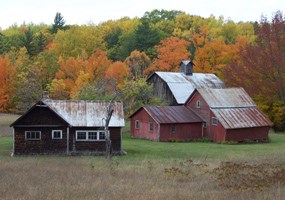
Kerry Kelly 2005 Text from Growing up in Leelanau by Norbert Bufka, © 2003. The Bufka farm is located in the northern part of the Park on the west side of M-22 near Townline Road about 3.8 miles past CR-669. There are several picturesque buildings besides the house and barn. This land was originally homesteaded by Joseph Bergman, born in Baden, Germany in 1794. He and his family immigrated to this area in the 1850s and built a cabin on this site. The cabin still exists, but has been incorporated into the chicken coop. It is typical for a homestead to be established and cabin to be built for the family to live in for a few years while the land is being cleared and barns and other out-buildings are built. Then a larger house is built for the family, and the original log cabin is used for other purposes. The Bergman family moved to Chicago and the land was deeded to their daughter, Mary and her husband Nikodem Tabor. It is unclear how long the Tabors lived on the farm, but on September 20, 1880, Charles Faustin Bufka purchased the entire 200 acres and built the farm house that you see today. In fact, most of the buildings were built around 1880. As death approached, Charles Bufka deeded 120 acres to his son Joseph, 40 acres to his son Edward, and 40 acres to his wife, Mary. The land was further subdivided by family members until it was finally purchased by the National Park Service. Most of the farm’s land was on the other side of M-22 from the buildings. The fields were rolling hills, and the Bufka’s grew a variety of grains, hay, and corn for the animals, and potatoes for their own consumption. They raised chickens for eggs and meat and raised pigs for meat. They also had a few dairy cows to provide milk and cream, which they used and sold the excess for cash. There are a variety of fruit trees scattered over the yard including apple, apricot, pear, and plum. They also raised strawberries and had a large vegetable garden. Most of the food was used for the family’s own consumption. 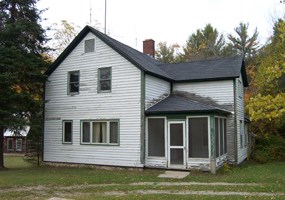
Kerry Kelly 2006 The farm had many acres of forest containing sugar maples, so making maple syrup became a family activity. The sap would be collected and boiled in an open pan over a wood fire. In the 1960s the family built a sugar shack on the other side of M-22 and sold the syrup to raise cash. The house was built in 1880 by Charles Bufka with a fieldstone foundation, clapboard walls, an asphalt roof, and brick chimney. The kitchen and dining room were added in the early 1900s. Electricity came to the farm in 1928 from the Leland Dam, and Joseph Bufka (Charles’ youngest son) helped put in the poles and lines. The farm was at the end of the line. 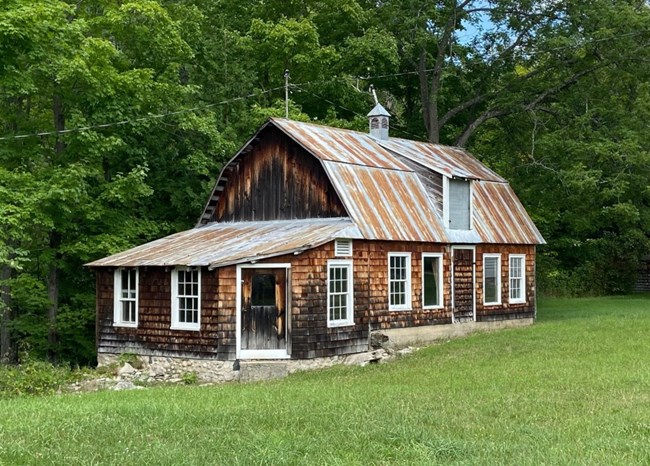
Susan Pocklington, Preserve Historic Sleeping Bear The garage and shop was originally built in the 1920s as a 2-bay garage, and the other two bays were added in the 1960s. The log barn/chicken coop was the original log cabin the Bergman family built on the homestead. The modification to make it into a chicken coop was done around 1940. The logs are exposed on the east side of the building. 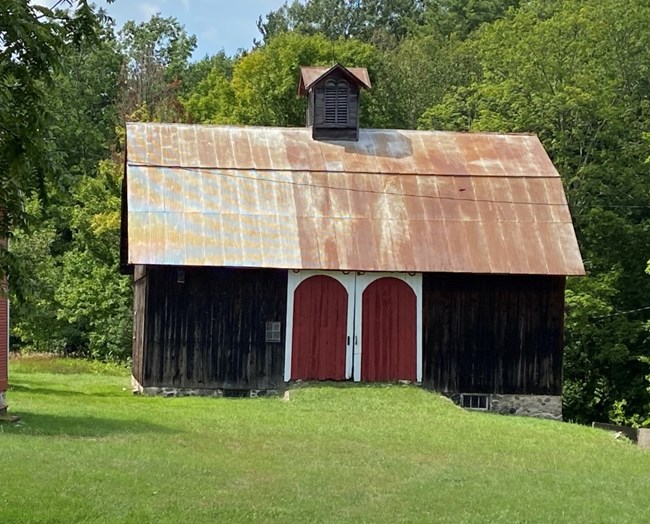
Susan Pocklington, Preserve Historic Sleeping Bear The barn was built about 1908. Its construction is typical of barns in this area with a stone foundation, vertical board siding, and a metal roof. It is 24 feet by 36 feet with heavy hewn mortise and tenon frame. The gambrel roof has a large center ridge and a cross-gabled cupola with shutter vents adds character. The barn is built on a sloping hill so you could enter the upper floor on ground level to unload hay and the lower floor where the dairy cows were milked was also accessible at ground level around to the north side where the ground sloped down to the swamp. The upper floor had a hay sling on a pulley system that was used to stack hay in the higher part of the hay mow. A team of horses or later a tractor was used to lift the hay from the wagon to the top of the mow. Hay was raked into furrows and then pitched by hand onto the wagon until the 1950s when they hired a neighbor to bale the hay. 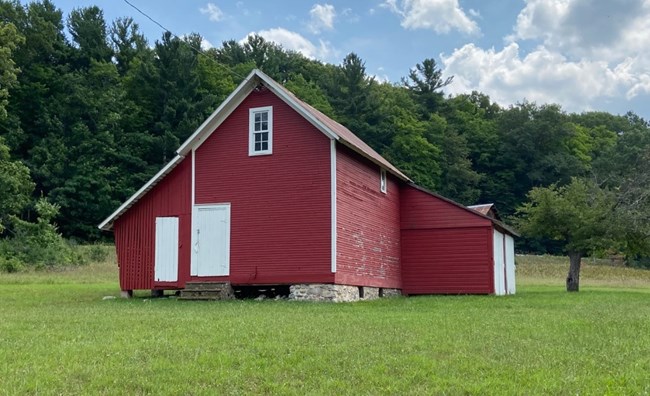
Susan Pocklington, Preserve Historic Sleeping Bear, 2021 The granary/storage shed area is actually three structures all adjoined. It was used to store corn and grain to feed the farm animals. Note that the granary was built on a foundation above ground level and was built tightly. This was to keep the mice and other rodents from easy access to the grain. Most of the grain was stored on the second floor in bins with chutes to the first floor where it could be put into buckets to feed the animals. There is a corn crib built onto the granary as a lean-to. The corn crib was built with slats spaced a couple of inches apart to allow the corn to dry. |
Last updated: August 25, 2021
