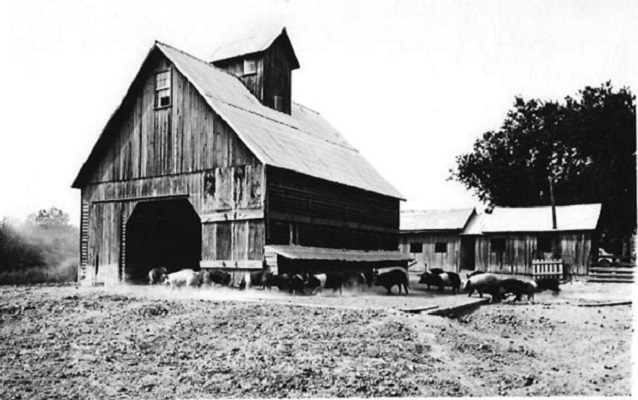Last updated: December 20, 2017
Place
West Amana Barns

Photo courtesy of Amana Heritage Society
Amana Colony barns show strong German and American influence. Many were built into a gentle slope and had a one-story stone foundation and had an overshoot, or forebay, which offered the protection of one wall and a roof. Barns were built with wood and left unpainted, which weathered naturally into a light gray color. Large barns had lean-to's and other small structures added to them, giving them a variety of shapes, forms, and massing. Occasionally a scalloped apron under a porch eave, a weather vane on a roof, or wooden ventilators broke the severe structural lines of the simple barns.
A number of barns were essential in each village. A typical village needed an Ochsentall (ox barn), Gaustall (horse barn), Füllerstall (colt barn), Kuhstall (cow barn), and a Saustall (hog barn). Machine sheds, corn cribs, buggy sheds, granaries, and other farm buildings usually completed the farm complex. These grouped agricultural buildings were dominant visual characteristics of the Amana villages. They stood in sharp contrast to the typical family farm which characterized the rest of Iowa during the Amana Colonies' communal era.
The landscape was as important in defining the simplistic building style of the Amana Colonies. Always an agrarian society, the Amana Colony Inspirationists chose their Iowa site for its fertile soil and easily available water and building supplies. Article III of the Amana Society, written soon after they arrived in Iowa, stated "Agriculture and the raising of cattle and other domestic animals, in connection with some manufacturing and trades, shall under the blessing of God form the means of sustenance for this Society."
