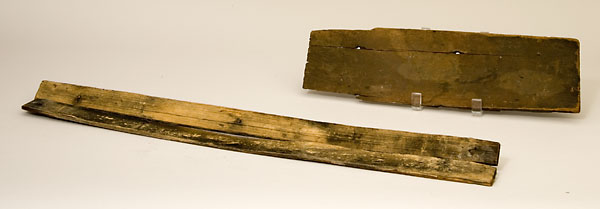Shingle
1849
Black walnut roofing shingle from ceiling joist cavity in rear parlor, originally installed by Lincoln during construction of the rear parlor.
One of the first changes the Lincolns made to their Springfield house was to build a bedroom addition on the first floor in 1849. This shingle was put on the roof of that part of the house and was later covered up when the full second story was added in 1855-56.
Walnut, wood. L 38.2, W 10.9, D .8 cm
Lincoln Home National Historic Site, LIHO 5380
Lath
1839-1849
Hand-split hickory lath was used to hold plaster on the walls when the house was built in 1839 and for some of the Lincolns’ additions on the first floor. This lath was removed from the dining room and may have been installed when the house was built.
Hickory, wood. L 61.3, W 3.5, D 1.8 cm
Lincoln Home National Historic Site, LIHO 6965



