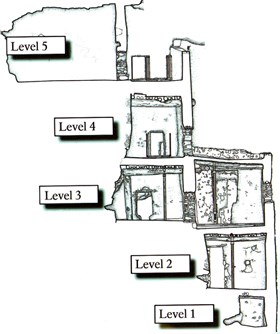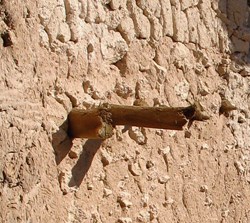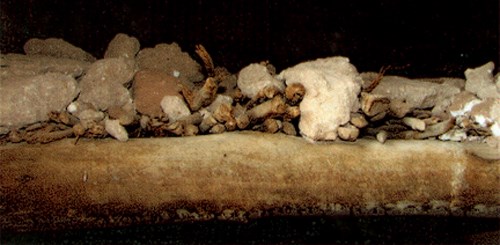
NPS Image Montezuma Castle consists of 20 rooms covering five distinct levels. The primary entrance is through a doorway on level 2, with access to other levels through interior wooden ladders which extend through openings in the ceiling. Some of the photographs in this virtual tour show the wooden plank-ways and metal handrails that were added as safety precautions for visitors. Today, efforts are underway to remove these now unnecessary additions to the structure. The walls are made of locally available limestone rocks stacked and held together with clay, much like laying bricks on a modern house. Once the construction of the outer walls was completed, an adobe plaster was used to coast and seal the exterior. The same practice, although with different materials, is still used today in modern home construction. 
NPS Photo by Paul Ollig Most of the rooms are built on natural limestone ledges. Where ledges were unavailable, the Sinagua used large support beams and cross beams to construct multiple floor levels. The wooden beams that can be seen protruding from the outer walls of the Castle are part of the original construction and indicate the presence of an interior floor. The ceilings are supported by large beams of Sycamore wood. Cross beams were filled in with smaller branches, twigs, grasses and reeds to create thatching. Finally, several inches of mud was used to complete the both the ceiling as well as the floor for the next level. The image below shows a cross section of this type of construction. You can see that most of the mud plaster for the floor has broken apart into chunks. 
NPS Image |
Last updated: December 5, 2023
