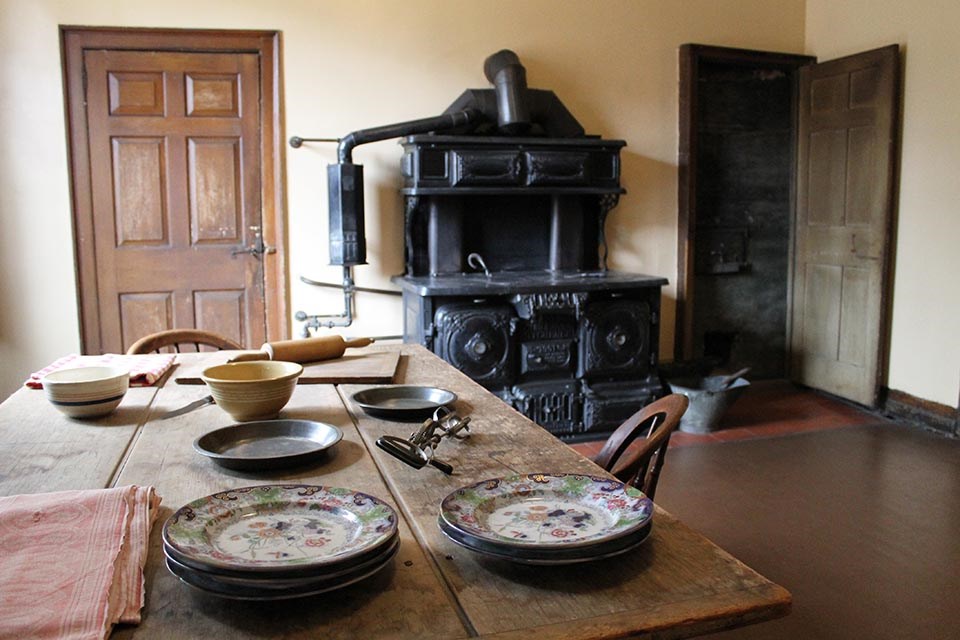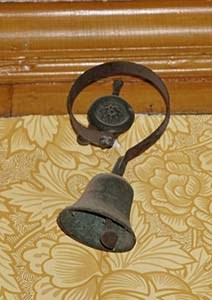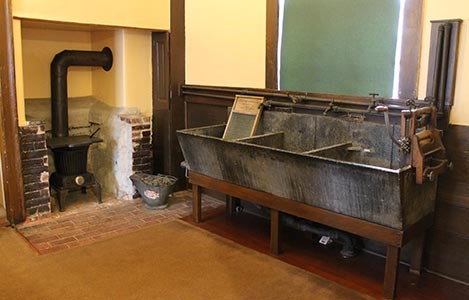|
The two-story back ell was added in the early 1790s during the renovation by Andrew Craigie. The first floor of the ell contains service spaces for the servants who did the daily work of running the household - cooking and cleaning. It is connected to the formal rooms of the main house by the blue entry hall running the length of the back of the house, also added in the 1790s. 
NPS Photo / Anna Christie KitchenThe kitchen was the largest room added to the Vassall-Craigie-Longfellow House in the late eighteenth century. It replaced the original kitchen, located where the dining room is now. The kitchen was continuously used and updated while the house was occupied, making it one of the least-accurately preserved spaces in the house. Today, it contains a 1790s bake oven, a 1901 coal stove, and a kitchenette added in the 1950s. During the Longfellows' occupancy of the house, the kitchen was the domain of the cook. Mary Patten held that position from 1845 to 1855 and was responsible for preparing meals for the family and their guests. 
NPS Photo PantryAcross the hall from the kitchen is the servants' pantry, which provided a work area as well as a dining and social area for the staff. This area contained extensive storage and workspace for the household. The pantry had alterations made around the turn of the twentieth century, adding a transom window, built-in wood-grained cabinets, and a sink. A large table, grain-painted to match the woodwork, was in the room as well. Remnants of the call bell system for the servants remain both here and in the kitchen across the hall. The call bells connected to various rooms in the house, allowing the family to summon members of the staff. 
NPS Photo LaundryThe laundry room was originally part of the rear ell porch, which ran across the back of the Craigie addition to the house. At some point the western portion of the porch was enclosed and configured as a laundry room, probably prior to 1845. Laundry was a demanding task in a large household. Servants were responsible for this job; records indicate that even the children's nursemaid was drafted to help. The room contains the necessary equipment: a stove for heating water, sinks for hand-washing, and a wringer to remove excess water. Clothes were often dried in the circle of lilacs outside the ell. The small wood stove is a mid-twentieth-century replacement for an older laundry stove. |
Last updated: February 2, 2022
