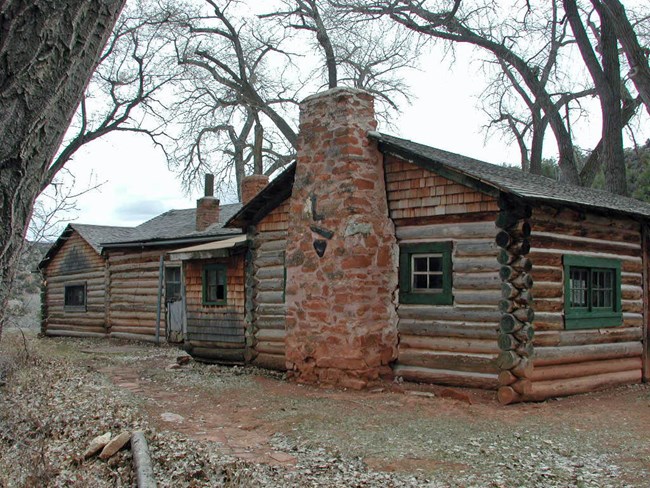
NPS Photo An Oasis From the previous owners, Caroline inherited a two-room cabin, a few run-down sheds, and 20 acres of cultivated ground. Lockhart added onto and landscaped the area around the cabin with irises and hollyhocks, cottonwood trees for shade, and stone pathways. She constructed fences, corrals, and irrigation systems and added up to 15 structures, some reassembled from acquired property. The buildings were clustered at the main ranch according to their functions. The barn, corrals, stables, coops, blacksmith shop, garage and storage sheds are grouped in the north side of Cottonwood Creek in the working area of the ranch. They face onto a commons yard that provides access to some of the irrigated pastures. The main house, guest cabin, root cellar/generator building, Crow’s Nest, storage sheds, springhouse, and bunkhouses are located on the south side of the creek. The Cattle Queen Keeping equipment running, repairing or building items, and shoeing horses made a blacksmith shop a necessity. Most important to a cattle operation were corrals where livestock was branded, doctored, and separated for sale. When three loads of Lockhart steers topped the market in Omaha in1935, Caroline must have indeed felt she was the “Cattle Queen”. For Future Generations Today, the buildings remain intact with minor alterations from the time Lockhart had the ranch. Along with restoration and stabilization of the buildings, irises, hollyhocks, and apple trees have been replanted to bring the ranch landscape back to the way it was when Lockhart was living in her oasis in the desert. The Lockhart Ranch provides visitors with a window into the past with an example of regional architecture that represents the Dryhead frontier during the first half of the 20th century. |
Last updated: March 24, 2025
